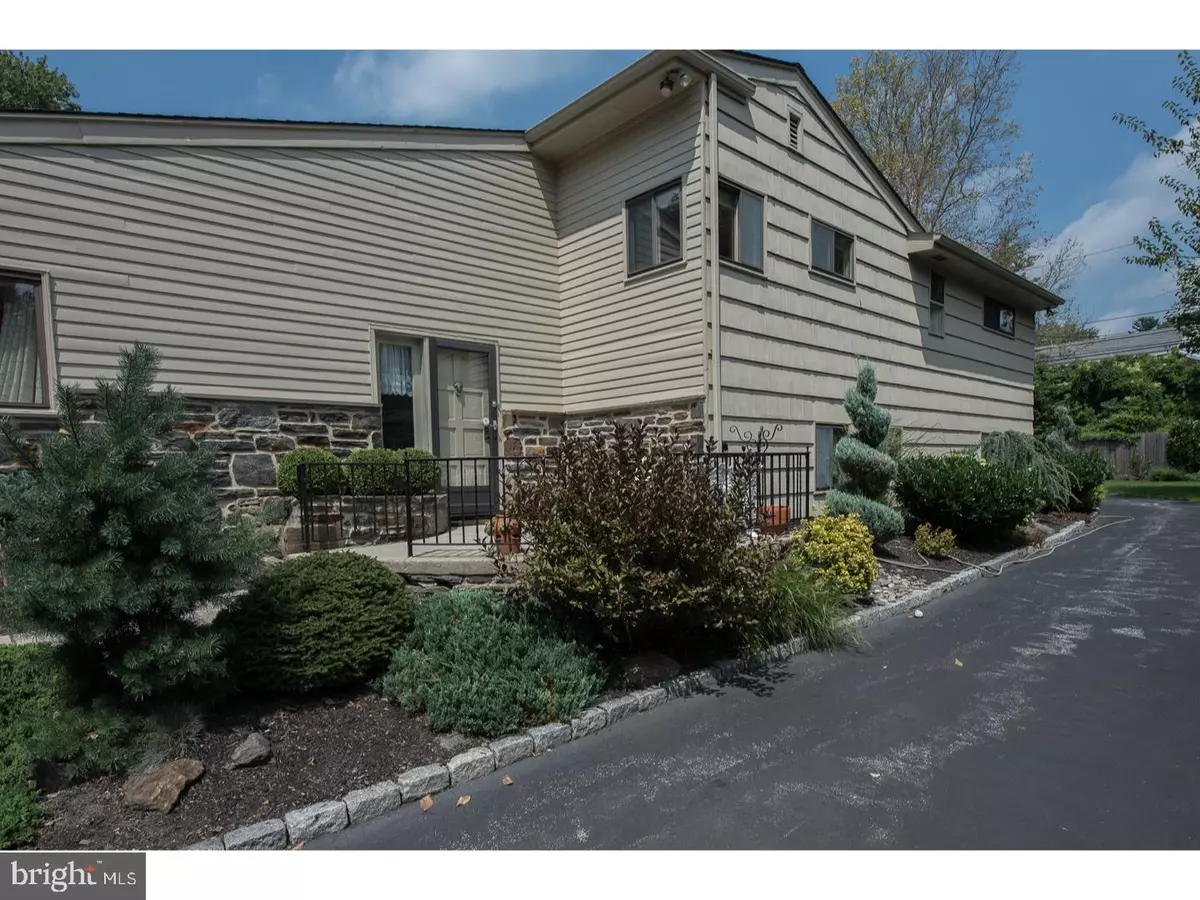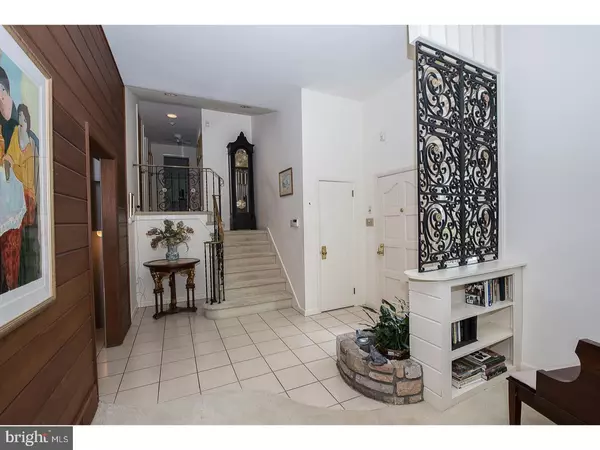$570,000
$599,000
4.8%For more information regarding the value of a property, please contact us for a free consultation.
3 Beds
3 Baths
4,074 SqFt
SOLD DATE : 12/15/2017
Key Details
Sold Price $570,000
Property Type Single Family Home
Sub Type Detached
Listing Status Sold
Purchase Type For Sale
Square Footage 4,074 sqft
Price per Sqft $139
Subdivision Merion
MLS Listing ID 1001248047
Sold Date 12/15/17
Style Contemporary,Split Level
Bedrooms 3
Full Baths 2
Half Baths 1
HOA Y/N N
Abv Grd Liv Area 3,482
Originating Board TREND
Year Built 1950
Annual Tax Amount $9,910
Tax Year 2017
Lot Size 0.305 Acres
Acres 0.31
Lot Dimensions 122
Property Description
Beautiful mid-century split level home, with classic features and modern convenience, on a corner lot on a tree-lined street in Merion. The exterior is filled with mature trees and plantings and has large front and back yards complete with a front porch and back terrace. It is located in a perfect "walk to" location close to schools, public transportation, library, shops and restaurants. This home was built to enjoy family gatherings and creating lasting traditions. Rooms are spacious and bright with an extra-large kitchen, dining room access from the kitchen and other rooms, living room with stone fireplace, den with built-ins and built-out basement recreation room and separate office. This home has many possibilities for easy expansion. The second floor features a master bedroom with custom walk-in closet and ensuite bathroom newly renovated with Calacatta marble throughout. The second bedroom has a dressing/study alcove with two closets. The third corner bedroom has custom cabinetry, a walk-in closet and hidden storage area. The hall bathroom has newer designer sink and tub fixtures and a hidden chute to the laundry room. Additional special features include plaster walls, upgraded electrical system, a propane emergency generator serving nearly the entire house, newer stainless steel kitchen appliances, marble newer bathrooms, customizable multi-zone digital alarm system and so much more. Move in and enjoy this very special home.
Location
State PA
County Montgomery
Area Lower Merion Twp (10640)
Zoning R2
Rooms
Other Rooms Living Room, Dining Room, Primary Bedroom, Bedroom 2, Kitchen, Family Room, Bedroom 1, Other, Attic
Interior
Interior Features Primary Bath(s), Kitchen - Eat-In
Hot Water Natural Gas
Heating Gas, Forced Air, Baseboard
Cooling Central A/C
Flooring Wood, Fully Carpeted, Tile/Brick
Fireplaces Number 1
Fireplaces Type Stone
Equipment Dishwasher, Disposal
Fireplace Y
Appliance Dishwasher, Disposal
Heat Source Natural Gas
Laundry Lower Floor
Exterior
Exterior Feature Patio(s)
Garage Spaces 4.0
Utilities Available Cable TV
Water Access N
Roof Type Pitched
Accessibility None
Porch Patio(s)
Attached Garage 1
Total Parking Spaces 4
Garage Y
Building
Lot Description Corner
Story Other
Foundation Concrete Perimeter
Sewer Public Sewer
Water Public
Architectural Style Contemporary, Split Level
Level or Stories Other
Additional Building Above Grade, Below Grade
Structure Type Cathedral Ceilings,9'+ Ceilings
New Construction N
Schools
High Schools Lower Merion
School District Lower Merion
Others
Senior Community No
Tax ID 40-00-10272-002
Ownership Fee Simple
Security Features Security System
Acceptable Financing Conventional, FHA 203(b)
Listing Terms Conventional, FHA 203(b)
Financing Conventional,FHA 203(b)
Read Less Info
Want to know what your home might be worth? Contact us for a FREE valuation!

Our team is ready to help you sell your home for the highest possible price ASAP

Bought with Gail Kardon • BHHS Fox & Roach-Haverford







