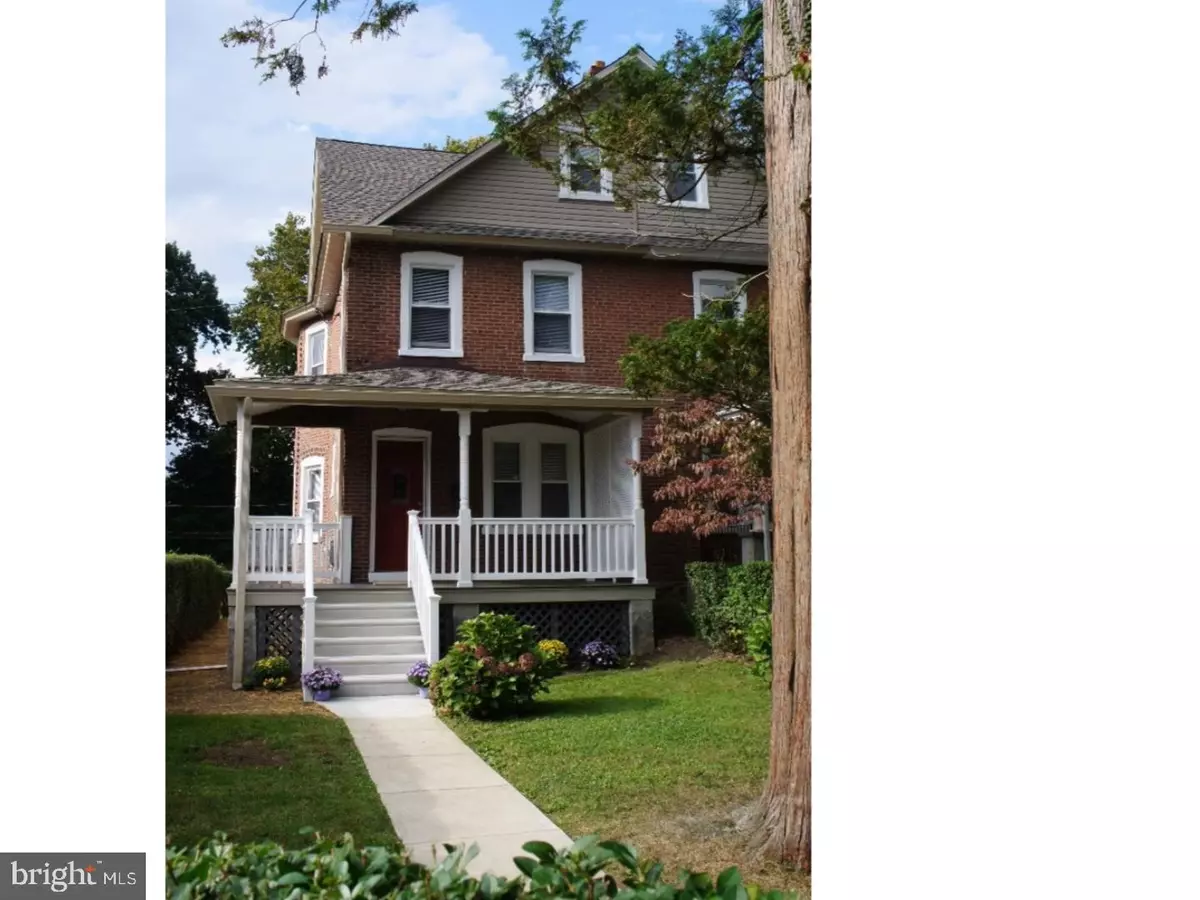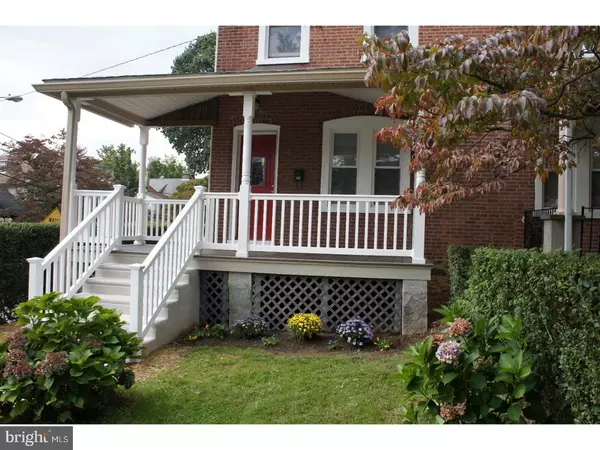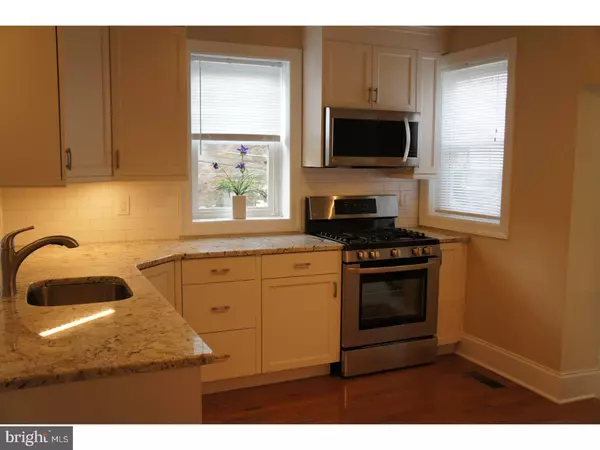$479,000
$489,900
2.2%For more information regarding the value of a property, please contact us for a free consultation.
3 Beds
2 Baths
1,720 SqFt
SOLD DATE : 10/19/2017
Key Details
Sold Price $479,000
Property Type Single Family Home
Sub Type Twin/Semi-Detached
Listing Status Sold
Purchase Type For Sale
Square Footage 1,720 sqft
Price per Sqft $278
Subdivision Ardmore
MLS Listing ID 1000859365
Sold Date 10/19/17
Style Traditional
Bedrooms 3
Full Baths 2
HOA Y/N N
Abv Grd Liv Area 1,720
Originating Board TREND
Year Built 1930
Annual Tax Amount $4,505
Tax Year 2017
Lot Size 4,547 Sqft
Acres 0.1
Lot Dimensions 25
Property Description
Welcome to 132 Simpson Road Ardmore, Lower Merion Township! An outstanding home that has been professionally & thoughtfully renovated for today's lifestyle, from top to bottom, inside & out. This beautiful 3 bed/2 BA twin feels like a single, offering both privacy & neighborhood. It is spacious & sunlit, and includes so much of your wish list: Corner lot with large front porch & back yard, open concept living on first floor, gas fireplace, Central AC, Hardwoods on first floor, gorgeous white shaker style kitchen with granite counters & stainless steel appliances, ceramic tiled mudroom with large closet, second floor laundry, spacious bedrooms, a private master suite, and a walkout basement for storage! Additionally, this terrific property offers FOUR garages; unique & wonderful spaces. Use 3 of them as a giant hobby room, for storage, multiple cars - or divide them into 1, 2, or 3 separate spaces if you desire, with the potential to rent. Fourth garage is attached but separate. All have new garage doors & provide large, clean space with electric. This wonderful home is not only totally renovated with quality craftmanship, but also offers walkability to most of Ardmore's action including numerous restaurants, trendy shops, Ardmore Music Hall, playgrounds, & public transit. It is truly a home that blends the best of the city & the 'burbs. No HOA fees, low taxes & located in the award winning Lower Merion School district. Don't miss it!! Agent is co-owner.
Location
State PA
County Montgomery
Area Lower Merion Twp (10640)
Zoning R6A
Rooms
Other Rooms Living Room, Dining Room, Primary Bedroom, Bedroom 2, Kitchen, Bedroom 1, Laundry
Basement Full, Unfinished, Outside Entrance
Interior
Interior Features Primary Bath(s), Ceiling Fan(s), Stall Shower, Breakfast Area
Hot Water Electric
Heating Gas, Forced Air
Cooling Central A/C
Flooring Wood, Fully Carpeted, Tile/Brick
Fireplaces Number 1
Fireplaces Type Brick, Gas/Propane
Equipment Built-In Range, Oven - Self Cleaning, Dishwasher, Disposal, Built-In Microwave
Fireplace Y
Window Features Replacement
Appliance Built-In Range, Oven - Self Cleaning, Dishwasher, Disposal, Built-In Microwave
Heat Source Natural Gas
Laundry Upper Floor
Exterior
Exterior Feature Deck(s)
Garage Spaces 6.0
Utilities Available Cable TV
Water Access N
Roof Type Shingle
Accessibility None
Porch Deck(s)
Total Parking Spaces 6
Garage Y
Building
Lot Description Corner, Level, Front Yard, Rear Yard, SideYard(s)
Story 3+
Foundation Stone
Sewer Public Sewer
Water Public
Architectural Style Traditional
Level or Stories 3+
Additional Building Above Grade
New Construction N
Schools
Elementary Schools Penn Valley
Middle Schools Welsh Valley
High Schools Lower Merion
School District Lower Merion
Others
Senior Community No
Tax ID 40-00-54820-004
Ownership Fee Simple
Read Less Info
Want to know what your home might be worth? Contact us for a FREE valuation!

Our team is ready to help you sell your home for the highest possible price ASAP

Bought with Carolyn J Mogavero • Wagner Real Estate







