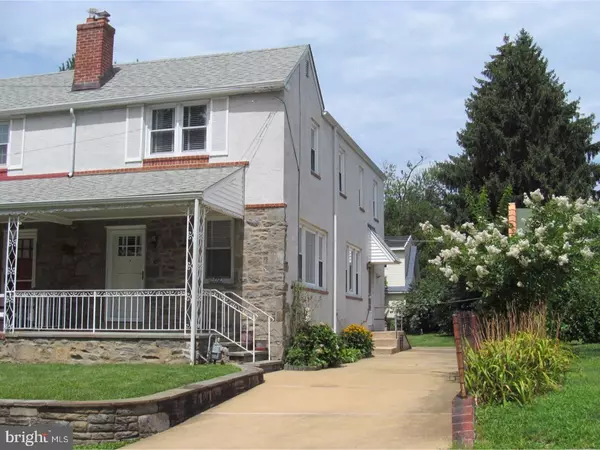$215,000
$200,000
7.5%For more information regarding the value of a property, please contact us for a free consultation.
3 Beds
2 Baths
1,360 SqFt
SOLD DATE : 10/31/2017
Key Details
Sold Price $215,000
Property Type Single Family Home
Sub Type Twin/Semi-Detached
Listing Status Sold
Purchase Type For Sale
Square Footage 1,360 sqft
Price per Sqft $158
Subdivision Ardmore
MLS Listing ID 1000469325
Sold Date 10/31/17
Style Colonial
Bedrooms 3
Full Baths 1
Half Baths 1
HOA Y/N N
Abv Grd Liv Area 1,360
Originating Board TREND
Year Built 1945
Annual Tax Amount $5,369
Tax Year 2017
Lot Size 3,441 Sqft
Acres 0.08
Lot Dimensions 32X138
Property Description
OPEN HOUSE SUNDAY 8/13/2017 FROM 2-5 PM. What a lovely home and what an amazing neighborhood! This is a nice sized, well-loved home in excellent condition. It even has a walk up basement just ready to turn into "The Man-Cave." With just a bit of updating you can build tons of equity. The neighborhood sells for much more money. The SMART BUYER buys an undervalued home in a wonderful neighborhood in a great school district. Then you update it over time and BUILD EQUITY. When you chose your own upgrades, you know the quality and workmanship are guaranteed?don't get fooled by low-quality upgrades in quick flips. This home is a perfect candidate for a Rehab loan ? put the cost of upgrades right into your mortgage. There is a washer/dryer in the basement and a half bath. This twin is perfectly situated since it is walking distance to Trader Joes, and Whole Foods ? both just over a mile away. However, you do not even have to travel more than two blocks to be in the cutest little local neighborhood in the world. Just around the corner is the renowned Carlinos, which is a fabulous specialty food/gourmet grocery store and has patio dining. Not only that, you can walk over to Sam's Pizza shop or the best sub shop for miles around ? Hykels Deli. What gives value to a home is the neighborhood and the kind of living that comes with casual evening strolls and coffee in the neighborhood and easy living. This is the home that offers all that and more.
Location
State PA
County Delaware
Area Haverford Twp (10422)
Zoning RES
Direction South
Rooms
Other Rooms Living Room, Dining Room, Primary Bedroom, Bedroom 2, Kitchen, Bedroom 1, Laundry, Other, Attic
Basement Full, Outside Entrance
Interior
Interior Features Ceiling Fan(s), 2nd Kitchen, Kitchen - Eat-In
Hot Water Natural Gas
Heating Forced Air
Cooling Central A/C
Flooring Wood, Fully Carpeted
Equipment Dishwasher
Fireplace N
Window Features Energy Efficient,Replacement
Appliance Dishwasher
Heat Source Natural Gas
Laundry Basement
Exterior
Exterior Feature Porch(es)
Garage Spaces 1.0
Utilities Available Cable TV
Water Access N
Roof Type Flat,Pitched
Accessibility None
Porch Porch(es)
Total Parking Spaces 1
Garage N
Building
Lot Description Level, Front Yard, Rear Yard
Story 2
Foundation Concrete Perimeter
Sewer Public Sewer
Water Public
Architectural Style Colonial
Level or Stories 2
Additional Building Above Grade, Shed
New Construction N
Schools
Elementary Schools Coopertown
Middle Schools Haverford
High Schools Haverford Senior
School District Haverford Township
Others
Senior Community No
Tax ID 22-06-01205-00
Ownership Fee Simple
Acceptable Financing Conventional, VA, FHA 203(b)
Listing Terms Conventional, VA, FHA 203(b)
Financing Conventional,VA,FHA 203(b)
Read Less Info
Want to know what your home might be worth? Contact us for a FREE valuation!

Our team is ready to help you sell your home for the highest possible price ASAP

Bought with Lisie B Abrams • BHHS Fox & Roach - Haverford Sales Office







