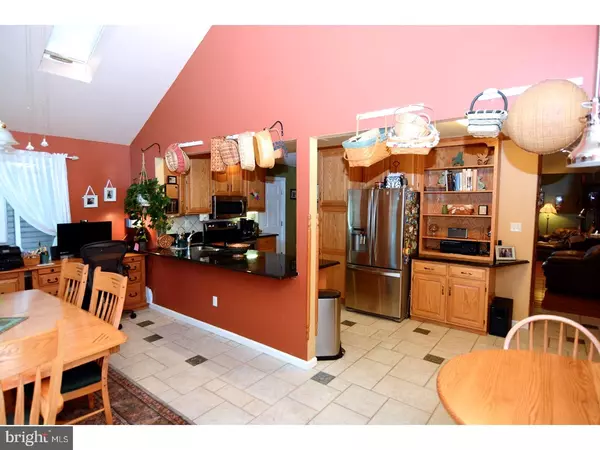$266,000
$274,900
3.2%For more information regarding the value of a property, please contact us for a free consultation.
4 Beds
2 Baths
2,520 SqFt
SOLD DATE : 09/27/2017
Key Details
Sold Price $266,000
Property Type Single Family Home
Sub Type Detached
Listing Status Sold
Purchase Type For Sale
Square Footage 2,520 sqft
Price per Sqft $105
Subdivision Forest Meadows
MLS Listing ID 1000448873
Sold Date 09/27/17
Style Traditional
Bedrooms 4
Full Baths 2
HOA Y/N N
Abv Grd Liv Area 1,820
Originating Board TREND
Year Built 1982
Annual Tax Amount $6,538
Tax Year 2017
Lot Size 1.010 Acres
Acres 1.01
Lot Dimensions IRREG
Property Description
Lovely custom home on a beautiful country acre. The grand living room features a 10 foot tray ceiling with recessed lighting, hardwood floors, brick propane fireplace & french doors leading to your Trex deck overlooking the front yard. Cooking is a pleasure in your unique up to date kitchen with ample granite counter tops, newer oak cabinets, 2 pantries, recessed lighting, tile floors & back splash, stainless steel appliances & book shelves. Your inviting dining room has a vaulted ceiling, 2 skylights with shades & sliding door to the rear patio. You'll love the designer bathroom with a tile over sized shower with dual shower heads, skylight that opens with a automatic close if it starts to rain, tile flooring & double sink. Good sized bedrooms with nice closet space. The lower level has a family room with a wood stove, another bedroom, full bath & storage area. You'll feel as if you're on vacation in the rear yard with brick patio, 2 tier Trex deck with slatted wood pergola,fenced garden & playground great for picnics. A fantastic 20'x12' workshop addition, 4 yr. old heater & central air, radon system, newer roof, bilco door. Close to turnpike & French Creek Park. Welcome Home!
Location
State PA
County Berks
Area Union Twp (10288)
Zoning RES
Rooms
Other Rooms Living Room, Dining Room, Primary Bedroom, Bedroom 2, Bedroom 3, Kitchen, Family Room, Bedroom 1, Laundry, Other, Workshop, Attic, Hobby Room
Basement Full, Fully Finished
Interior
Interior Features Butlers Pantry, Wood Stove, Kitchen - Eat-In
Hot Water Propane
Heating Forced Air
Cooling Central A/C
Flooring Wood, Fully Carpeted, Tile/Brick
Fireplaces Number 1
Fireplaces Type Brick, Gas/Propane
Fireplace Y
Heat Source Oil
Laundry Main Floor
Exterior
Exterior Feature Deck(s), Patio(s)
Garage Spaces 2.0
Water Access N
Accessibility None
Porch Deck(s), Patio(s)
Attached Garage 2
Total Parking Spaces 2
Garage Y
Building
Story 1
Sewer On Site Septic
Water Well
Architectural Style Traditional
Level or Stories 1
Additional Building Above Grade, Below Grade
Structure Type Cathedral Ceilings
New Construction N
Schools
High Schools Daniel Boone Area
School District Daniel Boone Area
Others
Senior Community No
Tax ID 88-5332-02-99-0856
Ownership Fee Simple
Read Less Info
Want to know what your home might be worth? Contact us for a FREE valuation!

Our team is ready to help you sell your home for the highest possible price ASAP

Bought with Richard E Angstadt • Coldwell Banker Realty







