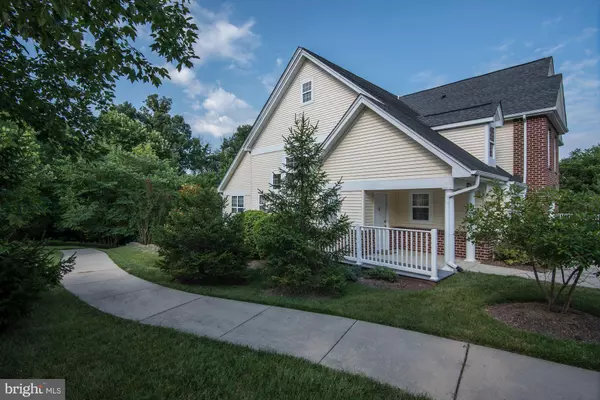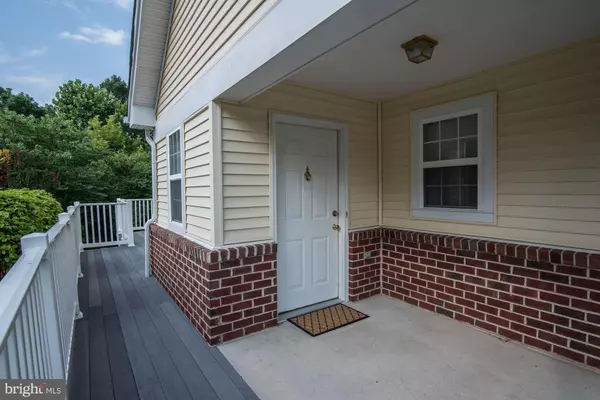$389,000
$399,900
2.7%For more information regarding the value of a property, please contact us for a free consultation.
3 Beds
3 Baths
1,400 SqFt
SOLD DATE : 11/03/2017
Key Details
Sold Price $389,000
Property Type Townhouse
Sub Type Interior Row/Townhouse
Listing Status Sold
Purchase Type For Sale
Square Footage 1,400 sqft
Price per Sqft $277
Subdivision North Potomac Village
MLS Listing ID 1000054373
Sold Date 11/03/17
Style Villa
Bedrooms 3
Full Baths 3
Condo Fees $461/mo
HOA Y/N N
Abv Grd Liv Area 1,400
Originating Board MRIS
Year Built 2005
Annual Tax Amount $4,075
Tax Year 2017
Property Description
Upscale Senior Living Community (62+) or Disabled Resident over 18 years of age. LOCATION, LOCATION, LOCATION! Across the street from Kentlands. RARE VILLA that is not always available. Two levels with beautiful tree views, an outside porch, attached garage, high ceilings, spacious bedrooms, eat in Kitchen and so much more. Spacious & bright! MASTER BR on the MAIN!. Hurry will not last...........
Location
State MD
County Montgomery
Zoning R200
Rooms
Main Level Bedrooms 2
Interior
Interior Features Breakfast Area, Kitchen - Gourmet, Kitchen - Table Space, Dining Area, Kitchen - Eat-In, Chair Railings, Upgraded Countertops, Window Treatments, Primary Bath(s), Wood Floors, Floor Plan - Open
Hot Water Natural Gas
Heating Forced Air
Cooling Central A/C
Equipment Dishwasher, Disposal, Dryer, Exhaust Fan, Microwave, Oven/Range - Gas, Refrigerator, Washer
Fireplace N
Appliance Dishwasher, Disposal, Dryer, Exhaust Fan, Microwave, Oven/Range - Gas, Refrigerator, Washer
Heat Source Natural Gas
Exterior
Parking Features Garage Door Opener
Garage Spaces 1.0
Community Features Adult Living Community
Utilities Available Cable TV Available, Multiple Phone Lines
Amenities Available Club House, Common Grounds, Community Center, Party Room
Water Access N
Roof Type Asphalt
Accessibility 32\"+ wide Doors, Grab Bars Mod
Attached Garage 1
Total Parking Spaces 1
Garage Y
Private Pool N
Building
Story 2
Foundation Concrete Perimeter
Sewer Public Sewer
Water Public
Architectural Style Villa
Level or Stories 2
Additional Building Above Grade
Structure Type 2 Story Ceilings,9'+ Ceilings,Cathedral Ceilings
New Construction N
Schools
Elementary Schools Rachel Carson
Middle Schools Lakelands Park
High Schools Quince Orchard
School District Montgomery County Public Schools
Others
HOA Fee Include Ext Bldg Maint,Lawn Maintenance,Management,Insurance,Reserve Funds,Trash
Senior Community Yes
Age Restriction 62
Tax ID 160603481812
Ownership Condominium
Special Listing Condition Standard
Read Less Info
Want to know what your home might be worth? Contact us for a FREE valuation!

Our team is ready to help you sell your home for the highest possible price ASAP

Bought with Jerry D Rotter • Coldwell Banker Realty







