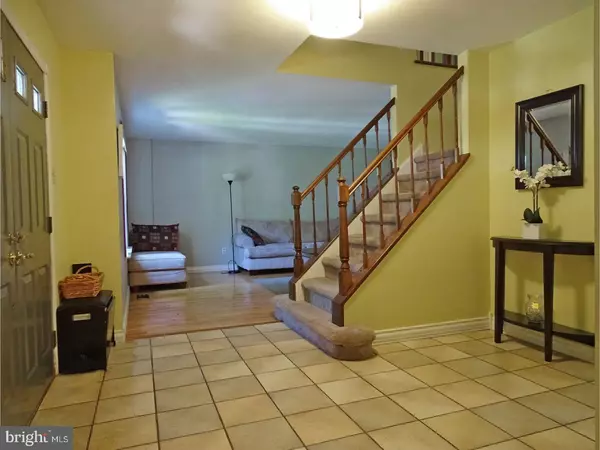$320,000
$326,900
2.1%For more information regarding the value of a property, please contact us for a free consultation.
4 Beds
3 Baths
2,393 SqFt
SOLD DATE : 12/12/2017
Key Details
Sold Price $320,000
Property Type Single Family Home
Sub Type Detached
Listing Status Sold
Purchase Type For Sale
Square Footage 2,393 sqft
Price per Sqft $133
Subdivision Woodlyn Crossing
MLS Listing ID 1000250163
Sold Date 12/12/17
Style Colonial
Bedrooms 4
Full Baths 2
Half Baths 1
HOA Fees $66/qua
HOA Y/N Y
Abv Grd Liv Area 2,393
Originating Board TREND
Year Built 1979
Annual Tax Amount $6,194
Tax Year 2017
Lot Size 0.316 Acres
Acres 0.31
Lot Dimensions 95X145
Property Description
Wow, thoughtfully updated 4 bedroom, 2.5 bath colonial with basement and 2 car garage, backs to woods for under $330,000!! The front porch leads to the double door entry doors and welcoming foyer with coat closet and turned staircase. The living and dining rooms feature hardwood floors and double front windows. The kitchen has plenty of counterspace, a penninsula with breakfast bar, stainless steel double sink with retractable faucet and built-in soap dispenser. Stainless steel oven with built-in microwave above, built-in wine rack and pantry closet. The sunken family room features a full wall brick fireplace with raised hearth and stained wood mantle, eyeball accent lighting and sliding doors to rear patio and backyard. A powder room with pedestal sink and laundry room with rear door plus a 2 car garage complete the first floor. Upstairs the main bedroom has 2 closets, chair rail and lighted ceiling fan. There's also a master bath with granite countertop, whirlpool tub/shower with tile surround and linen closet. 3 more bedrooms and a hall bath with granite-topped vanity complete the second floor. The basement is finished with berber carpeting and features an office area, play area, bar area with wet bar with stainless steel sink, cabinets and shelving. Plus, there is a shop area with a workbench. The community has a swimming pool, tennis courts, playgrounds and walking paths. Please note property line goes well beyond the tree line. Backyard is small yet very private with no homes in the rear, trees can most likely be cleared to make yard bigger as was done next door.
Location
State PA
County Bucks
Area Lower Southampton Twp (10121)
Zoning PURD
Rooms
Other Rooms Living Room, Dining Room, Primary Bedroom, Bedroom 2, Bedroom 3, Kitchen, Family Room, Bedroom 1
Basement Full
Interior
Interior Features Primary Bath(s), Kitchen - Eat-In
Hot Water Electric
Heating Heat Pump - Oil BackUp
Cooling Central A/C
Flooring Wood, Tile/Brick
Fireplaces Number 1
Fireplaces Type Brick
Fireplace Y
Laundry Main Floor
Exterior
Exterior Feature Patio(s)
Garage Spaces 2.0
Amenities Available Swimming Pool
Water Access N
Accessibility None
Porch Patio(s)
Attached Garage 2
Total Parking Spaces 2
Garage Y
Building
Story 2
Sewer Public Sewer
Water Public
Architectural Style Colonial
Level or Stories 2
Additional Building Above Grade
New Construction N
Schools
School District Neshaminy
Others
HOA Fee Include Pool(s)
Senior Community No
Tax ID 21-025-167
Ownership Fee Simple
Read Less Info
Want to know what your home might be worth? Contact us for a FREE valuation!

Our team is ready to help you sell your home for the highest possible price ASAP

Bought with Ernest Dodge III • Redfin Corporation







