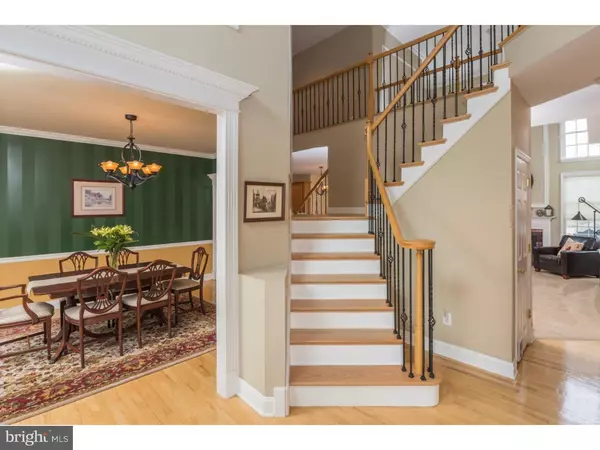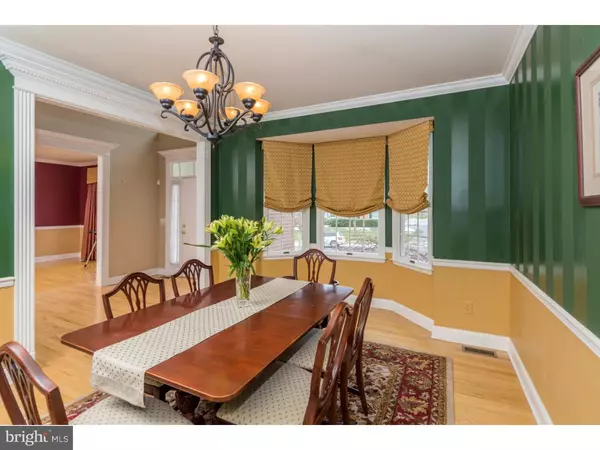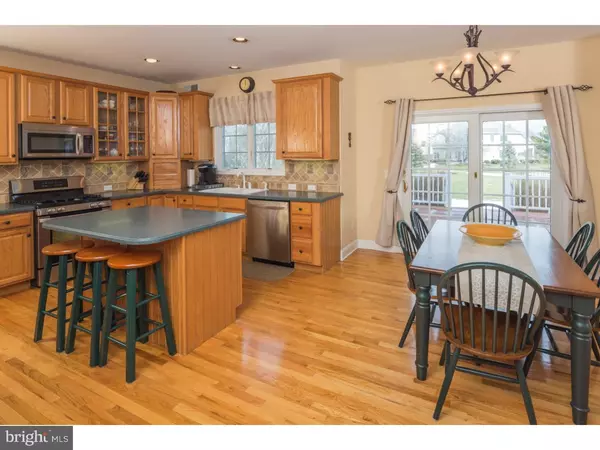$765,000
$749,900
2.0%For more information regarding the value of a property, please contact us for a free consultation.
4 Beds
3 Baths
2,944 SqFt
SOLD DATE : 04/20/2016
Key Details
Sold Price $765,000
Property Type Single Family Home
Sub Type Detached
Listing Status Sold
Purchase Type For Sale
Square Footage 2,944 sqft
Price per Sqft $259
Subdivision None Available
MLS Listing ID 1003909781
Sold Date 04/20/16
Style Colonial
Bedrooms 4
Full Baths 2
Half Baths 1
HOA Fees $120/qua
HOA Y/N Y
Abv Grd Liv Area 2,944
Originating Board TREND
Year Built 1998
Annual Tax Amount $18,697
Tax Year 2015
Lot Size 0.586 Acres
Acres 0.59
Lot Dimensions .59
Property Description
Popular Eastleigh Model in Cherry Valley Country Club. Bright and sun-filled 2 story Foyer is flanked by formal Living and Dining Rooms. Spacious, 2 story Family Room with fireplace. Bright Kitchen with 42 inch cabinetry, center island, and newer stainless steel appliances is adjacent to Breakfast Room with sliders to large Deck. 1st floor Office is tucked off to the rear, for privacy. Upstairs, the Master Suite features a Sitting Room plus an extra Room - perfect for Crafts, Exercise or a 2nd Office. 3 Bedrooms and a 2nd Bath complete the 2nd story. The basement is finished and includes 2 large areas, an enclosed room plus a Wine Closet with shelving. 2 car attached garage and .59 acre lot.
Location
State NJ
County Somerset
Area Montgomery Twp (21813)
Zoning RES
Rooms
Other Rooms Living Room, Dining Room, Primary Bedroom, Bedroom 2, Bedroom 3, Kitchen, Family Room, Bedroom 1, Other, Attic
Basement Full
Interior
Interior Features Primary Bath(s), Kitchen - Island, Butlers Pantry, Skylight(s), Stall Shower, Dining Area
Hot Water Natural Gas
Heating Gas, Forced Air
Cooling Central A/C
Flooring Wood, Fully Carpeted, Tile/Brick
Fireplaces Number 1
Equipment Oven - Self Cleaning, Dishwasher
Fireplace Y
Appliance Oven - Self Cleaning, Dishwasher
Heat Source Natural Gas
Laundry Main Floor
Exterior
Exterior Feature Deck(s), Porch(es)
Parking Features Inside Access, Garage Door Opener
Garage Spaces 2.0
Utilities Available Cable TV
Water Access N
Roof Type Shingle
Accessibility None
Porch Deck(s), Porch(es)
Attached Garage 2
Total Parking Spaces 2
Garage Y
Building
Lot Description Level, Front Yard, Rear Yard, SideYard(s)
Story 2
Sewer Public Sewer
Water Public
Architectural Style Colonial
Level or Stories 2
Additional Building Above Grade
Structure Type Cathedral Ceilings,9'+ Ceilings,High
New Construction N
Schools
High Schools Montgomery Township
School District Montgomery Township Public Schools
Others
Pets Allowed Y
HOA Fee Include Common Area Maintenance
Senior Community No
Tax ID 13-30002-00034
Ownership Fee Simple
Security Features Security System
Pets Allowed Case by Case Basis
Read Less Info
Want to know what your home might be worth? Contact us for a FREE valuation!

Our team is ready to help you sell your home for the highest possible price ASAP

Bought with Marion Brown • BHHS Fox & Roach Princeton RE







