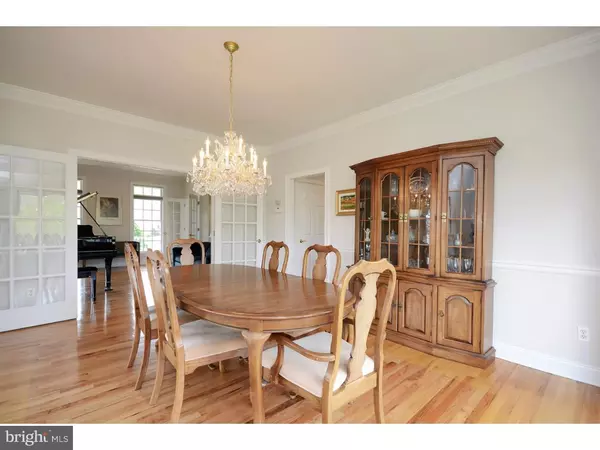$590,000
$599,000
1.5%For more information regarding the value of a property, please contact us for a free consultation.
4 Beds
3 Baths
3,288 SqFt
SOLD DATE : 08/01/2016
Key Details
Sold Price $590,000
Property Type Single Family Home
Sub Type Detached
Listing Status Sold
Purchase Type For Sale
Square Footage 3,288 sqft
Price per Sqft $179
Subdivision Milestone Manor
MLS Listing ID 1003906413
Sold Date 08/01/16
Style Colonial
Bedrooms 4
Full Baths 2
Half Baths 1
HOA Fees $37/ann
HOA Y/N Y
Abv Grd Liv Area 3,288
Originating Board TREND
Year Built 2000
Annual Tax Amount $14,244
Tax Year 2016
Lot Size 2.430 Acres
Acres 2.43
Lot Dimensions 2.43
Property Description
Outstanding home on a quiet premium lot in Milestone Manor backing to preserved land. This spacious, modern Victorian is 16 years young, gently used and freshly painted! These original owners contracted numerous upgrades with the builder including transom windows, recessed lighting, French Doors and a family room extended by four feet. Sunlight floods the house in rooms that are expansive and flow easily, one into the other. The floorplan is what today's buyers want; a study on the first floor, light cherry wood, center island kitchen open to two story family room with rear staircase and a dining room so generous in size that you could easily serve a banquet dinner. The Master Bedroom with hardwood floor has a most charming, sitting area, tucked into the Victorian turret while the walk-in closet is as large as most bedrooms. The master bath offers a Jacuzzi whirlpool tub, shower and dual sinks. Three other bedrooms (all with new carpeting) and a full bath complete the upper level. Most charming is the wrap around covered porch with ceiling fan, open deck on the back and a walk-out basement just waiting for your finishing touches. Further recent improvements include stainless steel appliances in the kitchen, including a counter depth, French Door GE Profile refrigerator. Enjoy the beautiful rolling countryside so close to commutable roads.
Location
State NJ
County Hunterdon
Area Raritan Twp (21021)
Zoning R-1A
Rooms
Other Rooms Living Room, Dining Room, Primary Bedroom, Bedroom 2, Bedroom 3, Kitchen, Family Room, Bedroom 1, Laundry, Other
Basement Full, Outside Entrance
Interior
Interior Features Primary Bath(s), Kitchen - Island, Butlers Pantry, Ceiling Fan(s), Attic/House Fan, Kitchen - Eat-In
Hot Water Natural Gas
Heating Gas, Forced Air
Cooling Central A/C
Flooring Wood, Fully Carpeted, Tile/Brick
Fireplaces Number 1
Fireplaces Type Gas/Propane
Equipment Oven - Self Cleaning, Dishwasher, Energy Efficient Appliances, Built-In Microwave
Fireplace Y
Appliance Oven - Self Cleaning, Dishwasher, Energy Efficient Appliances, Built-In Microwave
Heat Source Natural Gas
Laundry Main Floor
Exterior
Exterior Feature Roof, Porch(es)
Garage Spaces 3.0
Water Access N
Accessibility None
Porch Roof, Porch(es)
Attached Garage 3
Total Parking Spaces 3
Garage Y
Building
Story 2
Sewer On Site Septic
Water Well
Architectural Style Colonial
Level or Stories 2
Additional Building Above Grade
Structure Type Cathedral Ceilings
New Construction N
Schools
High Schools Hunterdon Central
School District Hunterdon Central Regiona Schools
Others
Senior Community No
Tax ID 21-00063-00070 20
Ownership Fee Simple
Read Less Info
Want to know what your home might be worth? Contact us for a FREE valuation!

Our team is ready to help you sell your home for the highest possible price ASAP

Bought with Non Subscribing Member • Non Member Office







