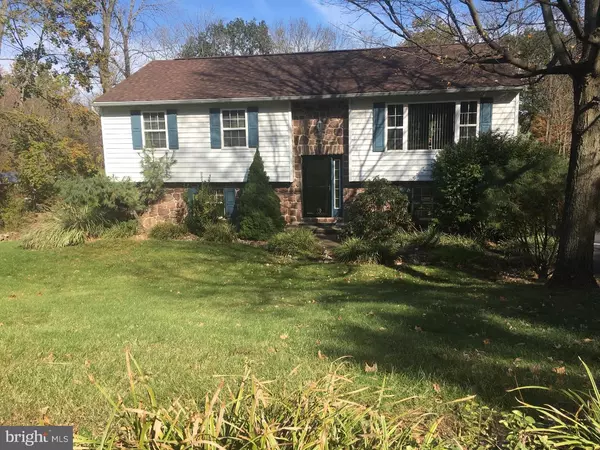$225,000
$229,900
2.1%For more information regarding the value of a property, please contact us for a free consultation.
4 Beds
3 Baths
2,364 SqFt
SOLD DATE : 12/16/2016
Key Details
Sold Price $225,000
Property Type Single Family Home
Sub Type Detached
Listing Status Sold
Purchase Type For Sale
Square Footage 2,364 sqft
Price per Sqft $95
Subdivision None Available
MLS Listing ID 1003897409
Sold Date 12/16/16
Style Traditional,Bi-level
Bedrooms 4
Full Baths 2
Half Baths 1
HOA Y/N N
Abv Grd Liv Area 2,364
Originating Board TREND
Year Built 1993
Annual Tax Amount $3,896
Tax Year 2016
Lot Size 0.440 Acres
Acres 0.44
Lot Dimensions `
Property Description
You will be proud to call this home! Nothing is left to do but move in! Walk in and fall in love with the brand new floors, spacious living room, gorgeous dining room with door opening up to your trex deck, updated kitchen with new tile floors, master bath with access to full bathroom, additional large bedroom, Lower Level with great space is perfect for entertaining or enjoying a quiet evening...wood stove hook up, plenty of room for a pool table or bar, brand new flooring, full bathroom with 2 additional large bedrooms...one which has its own entrance that currently being used as a hair salon with powder room The possibilities are endless! Backyard oasis includes above ground pool, firepit, patio with custom lights, and a tree line that keeps your backyard private! Yard backs up to great biking/walking trail. Very energy efficient home in a beautiful country setting.
Location
State PA
County Berks
Area Robeson Twp (10273)
Zoning RES
Rooms
Other Rooms Living Room, Dining Room, Primary Bedroom, Bedroom 2, Bedroom 3, Kitchen, Family Room, Bedroom 1, Attic
Basement Full, Outside Entrance, Fully Finished
Interior
Interior Features Primary Bath(s), Breakfast Area
Hot Water Electric
Heating Electric, Heat Pump - Electric BackUp, Forced Air
Cooling Central A/C
Flooring Wood, Fully Carpeted, Vinyl
Fireplace N
Heat Source Electric
Laundry Main Floor
Exterior
Exterior Feature Deck(s), Patio(s)
Garage Spaces 3.0
Pool Above Ground
Water Access N
Roof Type Pitched,Shingle
Accessibility None
Porch Deck(s), Patio(s)
Total Parking Spaces 3
Garage N
Building
Sewer Public Sewer
Water Well
Architectural Style Traditional, Bi-level
Additional Building Above Grade, Shed
New Construction N
Schools
Elementary Schools Robeson
Middle Schools Twin Valley
High Schools Twin Valley
School District Twin Valley
Others
Senior Community No
Tax ID 73-5325-17-12-1425
Ownership Fee Simple
Acceptable Financing Conventional, VA, FHA 203(b)
Listing Terms Conventional, VA, FHA 203(b)
Financing Conventional,VA,FHA 203(b)
Read Less Info
Want to know what your home might be worth? Contact us for a FREE valuation!

Our team is ready to help you sell your home for the highest possible price ASAP

Bought with David A Zoschke • RE/MAX Of Reading







