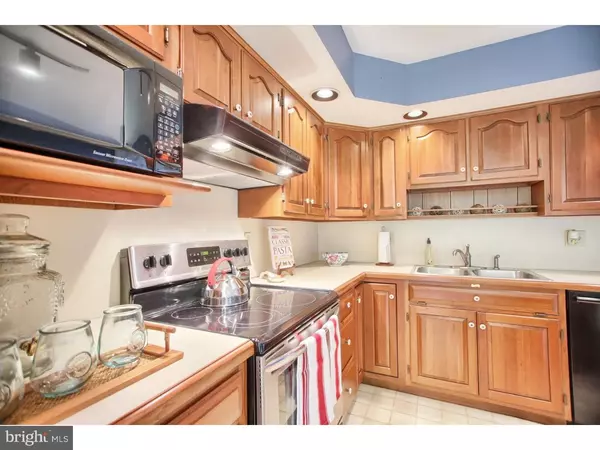$280,000
$280,000
For more information regarding the value of a property, please contact us for a free consultation.
4 Beds
3 Baths
3,000 SqFt
SOLD DATE : 09/23/2016
Key Details
Sold Price $280,000
Property Type Single Family Home
Sub Type Detached
Listing Status Sold
Purchase Type For Sale
Square Footage 3,000 sqft
Price per Sqft $93
Subdivision Green Valley Estat
MLS Listing ID 1003894381
Sold Date 09/23/16
Style Traditional
Bedrooms 4
Full Baths 2
Half Baths 1
HOA Fees $6/ann
HOA Y/N Y
Abv Grd Liv Area 3,000
Originating Board TREND
Year Built 1989
Annual Tax Amount $7,300
Tax Year 2016
Lot Size 10,454 Sqft
Acres 0.24
Lot Dimensions .
Property Description
Wonderful opportunity! Give your budget a break and build equity when you give this well maintained, solid home an interior face lift. Have fun making this home look just like you want it.Enjoy all this home has to offer, a large bright kitchen with an oversized island, large pantry, custom cherry cabinets, a Bosch dishwasher, ss stove , a great breakfast nook with a large bay window to take in the view of the back yard. Convenient entrance from garage to the laundry room and mud room area with half bath. Airy entry way with a lasting slate floor , 2 story foyer, cute front office, and large living room and dining room. The family room is spacious and comfortable, includes a warm brick wood burning fireplace and new Pella french doors which leads to the patio. All bedrooms are a good size and have double closets. The master has a walk in closet plus a huge master bath. Plus a newer roof, newer energy efficient replacement windows and a new high efficiency heat pump also makes this home budget friendly. Ideally located close to Green Valley Elementary and West Middle School, minutes from downtown Sinking Spring and Blue Marsh Recreation area. If you like putting your own stamp on things and love a great value then this is your home. Seller motivated , make a reasonable offer.
Location
State PA
County Berks
Area Lower Heidelberg Twp (10249)
Zoning RES
Rooms
Other Rooms Living Room, Dining Room, Primary Bedroom, Bedroom 2, Bedroom 3, Kitchen, Family Room, Bedroom 1, Laundry, Other, Attic
Basement Full, Unfinished
Interior
Interior Features Primary Bath(s), Kitchen - Island, Butlers Pantry, Dining Area
Hot Water Electric
Heating Electric, Heat Pump - Electric BackUp, Forced Air, Programmable Thermostat
Cooling Central A/C
Flooring Fully Carpeted, Vinyl, Tile/Brick
Fireplaces Number 1
Fireplaces Type Brick
Fireplace Y
Heat Source Electric
Laundry Main Floor
Exterior
Exterior Feature Patio(s)
Garage Spaces 4.0
Amenities Available Tot Lots/Playground
Water Access N
Roof Type Shingle
Accessibility None
Porch Patio(s)
Attached Garage 2
Total Parking Spaces 4
Garage Y
Building
Lot Description Level
Story 2
Sewer Public Sewer
Water Public
Architectural Style Traditional
Level or Stories 2
Additional Building Above Grade
New Construction N
Schools
High Schools Wilson
School District Wilson
Others
Senior Community No
Tax ID 49-4376-08-78-5386
Ownership Fee Simple
Acceptable Financing Conventional, VA, FHA 203(b)
Listing Terms Conventional, VA, FHA 203(b)
Financing Conventional,VA,FHA 203(b)
Read Less Info
Want to know what your home might be worth? Contact us for a FREE valuation!

Our team is ready to help you sell your home for the highest possible price ASAP

Bought with Joseph A Peterson • RE/MAX Of Reading







