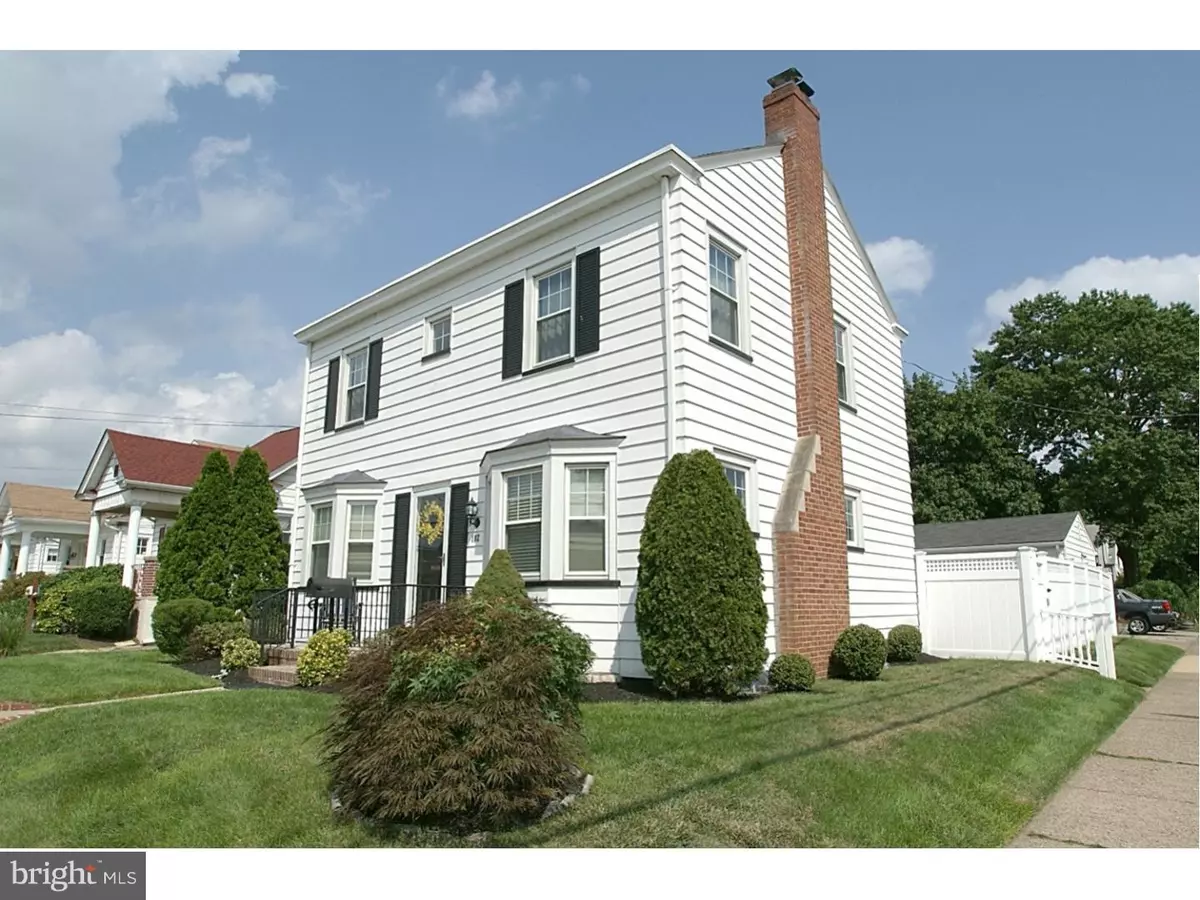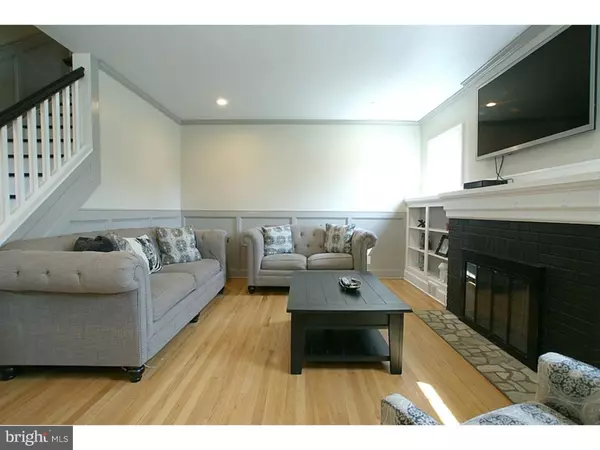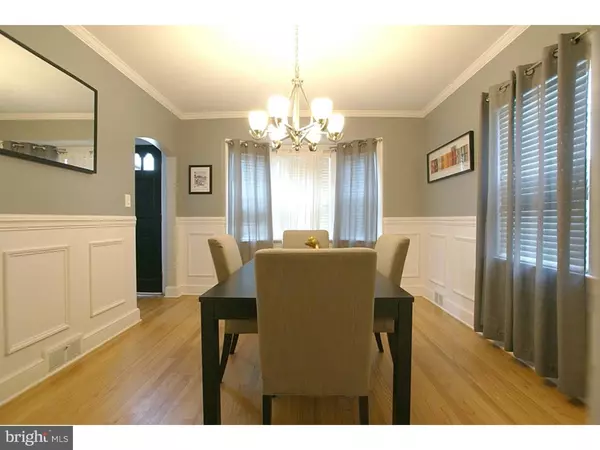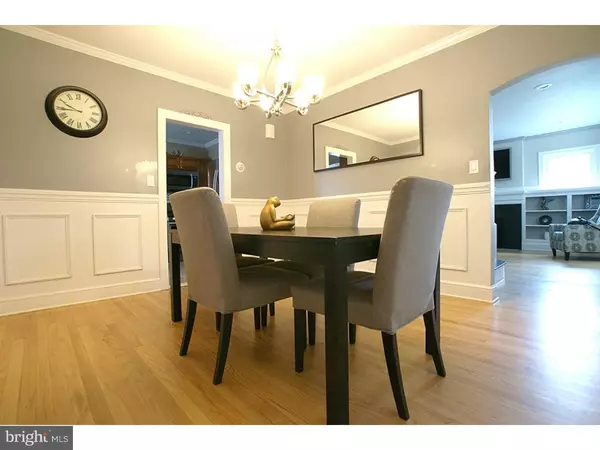$200,000
$209,500
4.5%For more information regarding the value of a property, please contact us for a free consultation.
3 Beds
2 Baths
1,569 SqFt
SOLD DATE : 09/30/2016
Key Details
Sold Price $200,000
Property Type Single Family Home
Sub Type Detached
Listing Status Sold
Purchase Type For Sale
Square Footage 1,569 sqft
Price per Sqft $127
Subdivision Colonial Manor
MLS Listing ID 1003887789
Sold Date 09/30/16
Style Colonial
Bedrooms 3
Full Baths 1
Half Baths 1
HOA Y/N N
Abv Grd Liv Area 1,569
Originating Board TREND
Year Built 1946
Annual Tax Amount $6,473
Tax Year 2015
Lot Size 5,060 Sqft
Acres 0.12
Lot Dimensions 46X110
Property Description
Welcome to this meticulously maintained 3 bedroom, 1.5 bath colonial in desirable Colonial Manor. This lovely home has been freshly painted and the HARDWOOD floors have been completely redone throughout. The first level features CUSTOM Moldings and Trim throughout the main living areas. The large living room boasts a beautiful brick fireplace, built-in wall shelves, recessed lighting and a bay window. The formal dining room also features a bay window, a beautiful light fixture and lovely window trims. The A+ NEW CUSTOM KITCHEN features beautiful granite counter tops, upgraded cabinets, tile back splash, recessed light and stainless steel appliances. There is a separate nook off the kitchen that can be used as a butler's pantry or extra storage. There is also a bonus room that can be used as an office, a half bath and large sun room leading to the beautiful backyard. The second level has three generous sized bedrooms painted with tasteful colors and a full bath. Other features include a full basement with 1 finished room and a two car garage. The fully fenced private yard features an above ground pool & beautiful patio area. This lovely home is a short drive to many shopping centers, restaurants & stores and also has easy access to Routes 295, 95, 195 and the Hamilton Train Station allowing access to NYC and Philadelphia. Get to anywhere easily!
Location
State NJ
County Mercer
Area Hamilton Twp (21103)
Zoning RES
Rooms
Other Rooms Living Room, Dining Room, Primary Bedroom, Bedroom 2, Kitchen, Bedroom 1, Other, Attic
Basement Full, Unfinished
Interior
Interior Features Kitchen - Eat-In
Hot Water Natural Gas
Heating Gas, Forced Air
Cooling Wall Unit
Flooring Wood
Fireplaces Number 1
Equipment Oven - Self Cleaning, Built-In Microwave
Fireplace Y
Appliance Oven - Self Cleaning, Built-In Microwave
Heat Source Natural Gas
Laundry Basement
Exterior
Exterior Feature Patio(s), Porch(es)
Garage Spaces 5.0
Fence Other
Pool Above Ground
Utilities Available Cable TV
Water Access N
Roof Type Shingle
Accessibility None
Porch Patio(s), Porch(es)
Total Parking Spaces 5
Garage Y
Building
Lot Description Corner
Story 2
Foundation Concrete Perimeter
Sewer Public Sewer
Water Public
Architectural Style Colonial
Level or Stories 2
Additional Building Above Grade
New Construction N
Schools
Elementary Schools Mcgalliard
Middle Schools Albert E Grice
High Schools Hamilton High School West
School District Hamilton Township
Others
Senior Community No
Tax ID 03-02453-00001
Ownership Fee Simple
Acceptable Financing Conventional, VA, FHA 203(b)
Listing Terms Conventional, VA, FHA 203(b)
Financing Conventional,VA,FHA 203(b)
Read Less Info
Want to know what your home might be worth? Contact us for a FREE valuation!

Our team is ready to help you sell your home for the highest possible price ASAP

Bought with Steve Psyllos • BHHS Fox & Roach - Robbinsville







