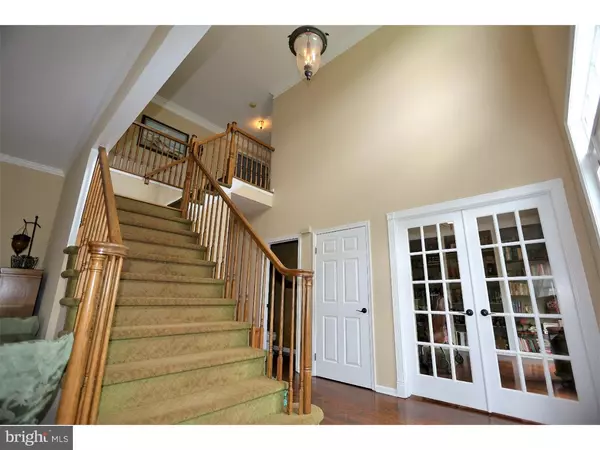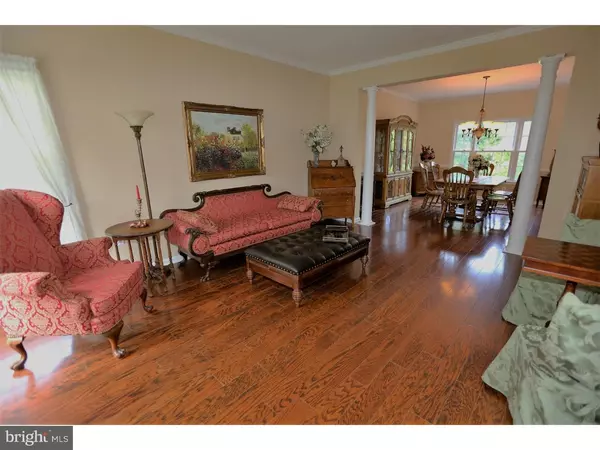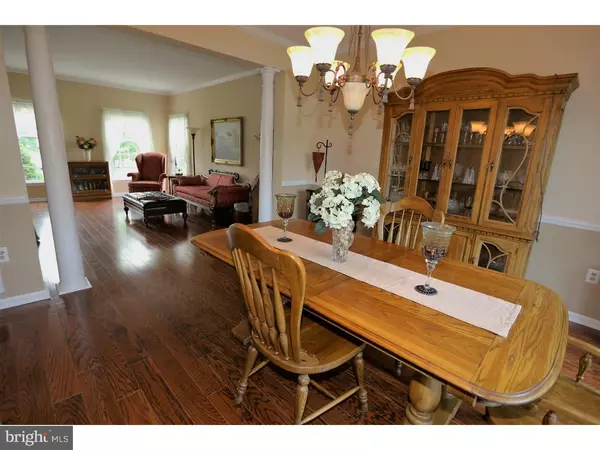$590,000
$610,000
3.3%For more information regarding the value of a property, please contact us for a free consultation.
4 Beds
3 Baths
2,906 SqFt
SOLD DATE : 09/01/2016
Key Details
Sold Price $590,000
Property Type Single Family Home
Sub Type Detached
Listing Status Sold
Purchase Type For Sale
Square Footage 2,906 sqft
Price per Sqft $203
Subdivision Windsor Meadows
MLS Listing ID 1003886473
Sold Date 09/01/16
Style Colonial
Bedrooms 4
Full Baths 2
Half Baths 1
HOA Fees $26/ann
HOA Y/N Y
Abv Grd Liv Area 2,906
Originating Board TREND
Year Built 1993
Annual Tax Amount $15,896
Tax Year 2015
Lot Size 0.570 Acres
Acres 0.57
Lot Dimensions .57 ACRE
Property Description
Spacious colonial with a great open floor plan in sought after Windsor Meadows neighborhood! Situated on .57 acre lot, this lovely home offers two story foyer, decorative moldings throughout, and 9 ft ceilings on first floor. Hardwood floors are found in the foyer, study, living and dining room. First floor study offers French doors and built ins. Ideal for entertaining, the formal living room flows nicely into the formal dining area. Large eat in kitchen features stainless steel appliances, center island, upgraded counter tops, ceramic tile back splash and flooring, under cabinet lighting, and pantry. Breakfast area has sliding door that leads to a spacious deck and patio that overlook the serene yard. A breakfast bar is on the half wall that leads to the family room. Step down family room features a gas fireplace with brick surround. All four generously sized bedrooms are on the second floor. Master bedroom has vaulted ceiling, separate sitting area with window seats and built ins, large walk in closet with organizer, and beautifully renovated master bath. Two of the other three bedrooms have walk in closets. Another full bath services the three bedrooms. The finished basement offers a built in wet bar for entertaining, separate sitting area, built ins, and large unfinished section for storage. First floor laundry, new driveway, 2 zone furnace and air conditioning (newer 2nd zone), newly painted rooms, and more! All this within minutes to schools, shopping, and major roads such as Rt. 130, NJ Tpke, 195, and Hamilton and Princeton Junction train stations. Excellent Robbinsville Schools!
Location
State NJ
County Mercer
Area Robbinsville Twp (21112)
Zoning R1.5
Rooms
Other Rooms Living Room, Dining Room, Primary Bedroom, Bedroom 2, Bedroom 3, Kitchen, Family Room, Bedroom 1, Other
Basement Full
Interior
Interior Features Primary Bath(s), Kitchen - Island, Butlers Pantry, Ceiling Fan(s), Stall Shower, Dining Area
Hot Water Natural Gas
Heating Gas, Forced Air
Cooling Central A/C
Flooring Wood, Fully Carpeted, Tile/Brick
Fireplaces Number 1
Equipment Dishwasher
Fireplace Y
Appliance Dishwasher
Heat Source Natural Gas
Laundry Main Floor
Exterior
Exterior Feature Deck(s), Patio(s)
Garage Spaces 2.0
Utilities Available Cable TV
Water Access N
Accessibility None
Porch Deck(s), Patio(s)
Attached Garage 2
Total Parking Spaces 2
Garage Y
Building
Story 2
Sewer Public Sewer
Water Public
Architectural Style Colonial
Level or Stories 2
Additional Building Above Grade
Structure Type Cathedral Ceilings,9'+ Ceilings
New Construction N
Schools
School District Robbinsville Twp
Others
HOA Fee Include Common Area Maintenance
Senior Community No
Tax ID 12-00008-00011 15
Ownership Fee Simple
Read Less Info
Want to know what your home might be worth? Contact us for a FREE valuation!

Our team is ready to help you sell your home for the highest possible price ASAP

Bought with Beverly Petix • Smires & Associates







