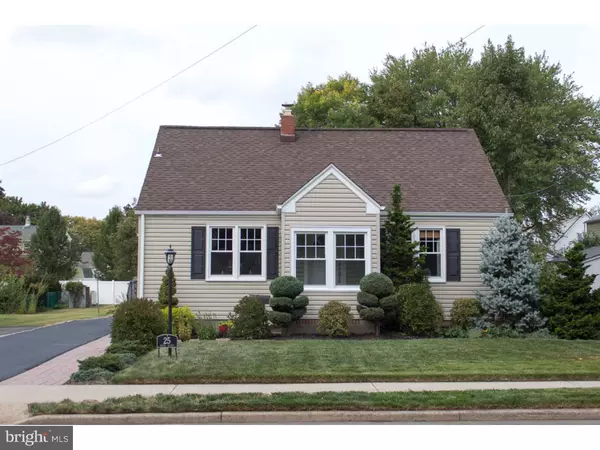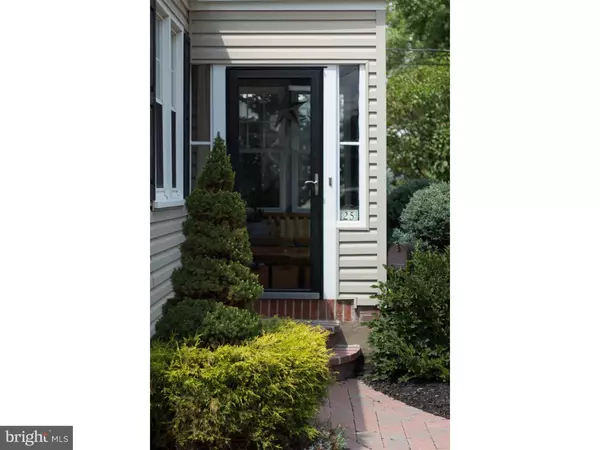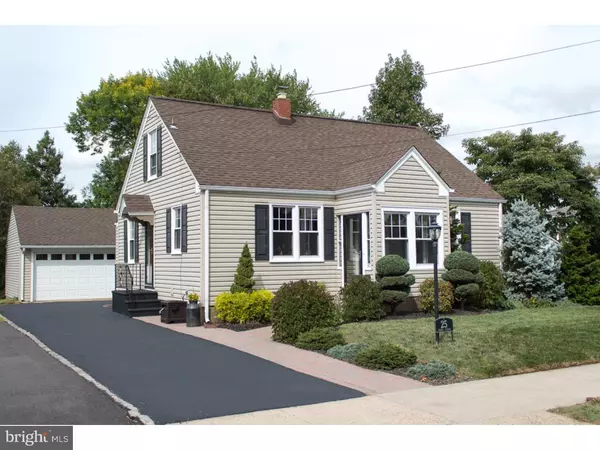$205,000
$190,000
7.9%For more information regarding the value of a property, please contact us for a free consultation.
2 Beds
1 Bath
832 SqFt
SOLD DATE : 04/28/2016
Key Details
Sold Price $205,000
Property Type Single Family Home
Sub Type Detached
Listing Status Sold
Purchase Type For Sale
Square Footage 832 sqft
Price per Sqft $246
Subdivision None Available
MLS Listing ID 1003882619
Sold Date 04/28/16
Style Bungalow,Cape Cod
Bedrooms 2
Full Baths 1
HOA Y/N N
Abv Grd Liv Area 832
Originating Board TREND
Year Built 1945
Annual Tax Amount $5,126
Tax Year 2015
Lot Size 7,650 Sqft
Acres 0.18
Lot Dimensions 51X150
Property Description
Create Your Own Three to Five Bedroom Dream Home (plans attached). Located on a quiet street, this absolutely charming home has been updated inside and out! When you first arrive you'll be greeted with paver walk way and enclosed front porch to welcome you. You'll notice the professional landscaping & fenced yard where you'll enjoy entertaining and creating memories. Freshly painted in soothing colors, you'll love the 6" baseboards & real wood doors with crystal door knobs. Spectacular gourmet kitchen with plenty of storage boasts custom maple cabinets w/crown molding, premium Canadian hardwood flooring, granite countertops, imported Italian glazed porcelain tile back splash, upgraded SS appliances, heavy SS sink with Moen faucet, three zone lighting that includes hand blown Art Glass fixture and more. Entertain with ease, great flow downstairs into finished basement with dry bar. And there's room to grow with over 730 sq. ft. of underdeveloped living space and expanded electrical, heating & cooling systems (this area would make an amazing master bedroom retreat!). Sure to be enjoyed is the over sized detached garage with automatic door opener. You won't find this quality at this price anywhere! UV Ray resistant maintenance-free sliding, durable, wind-resistant roofing shingles rated to withstand 130 mph Winds, energy-efficient double pane insulated windows, raised panel premium architectural shutters on every window. Bamboo blinds on all 1st floor windows, 84" curtains in living room remain. Tons of storage.
Location
State NJ
County Mercer
Area Hamilton Twp (21103)
Zoning RES
Rooms
Other Rooms Living Room, Primary Bedroom, Kitchen, Bedroom 1, Laundry, Attic
Basement Full
Interior
Interior Features Kitchen - Eat-In
Hot Water Natural Gas
Heating Gas, Forced Air
Cooling Central A/C
Flooring Wood, Tile/Brick
Equipment Oven - Self Cleaning, Energy Efficient Appliances, Built-In Microwave
Fireplace N
Appliance Oven - Self Cleaning, Energy Efficient Appliances, Built-In Microwave
Heat Source Natural Gas
Laundry Basement
Exterior
Exterior Feature Patio(s)
Garage Spaces 3.0
Water Access N
Accessibility None
Porch Patio(s)
Total Parking Spaces 3
Garage Y
Building
Story 1
Sewer Public Sewer
Water Public
Architectural Style Bungalow, Cape Cod
Level or Stories 1
Additional Building Above Grade
New Construction N
Schools
School District Hamilton Township
Others
Senior Community No
Tax ID 03-02438-00013
Ownership Fee Simple
Read Less Info
Want to know what your home might be worth? Contact us for a FREE valuation!

Our team is ready to help you sell your home for the highest possible price ASAP

Bought with Mark A Brower • RE/MAX Tri County







