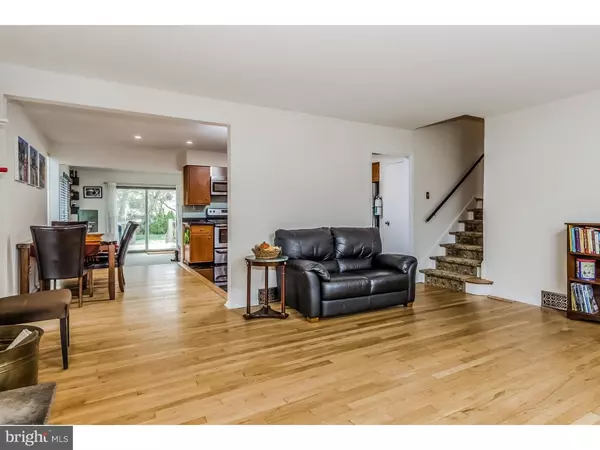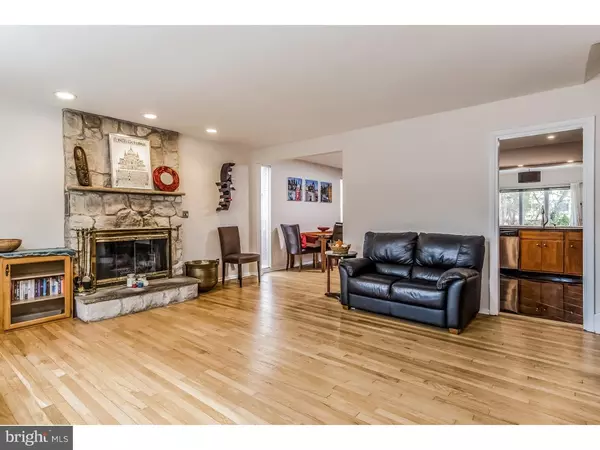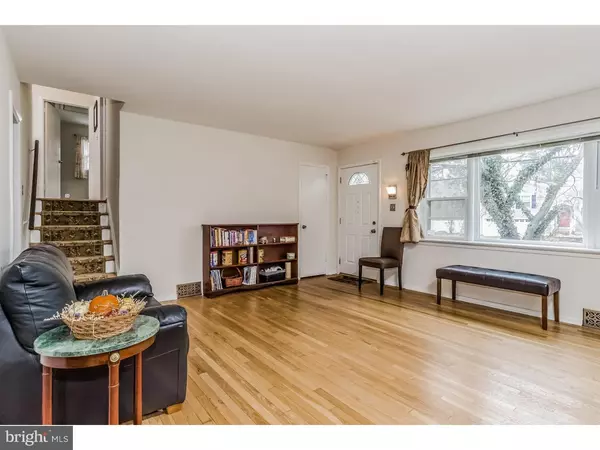$810,000
$699,000
15.9%For more information regarding the value of a property, please contact us for a free consultation.
4 Beds
3 Baths
2,320 SqFt
SOLD DATE : 05/17/2016
Key Details
Sold Price $810,000
Property Type Single Family Home
Sub Type Detached
Listing Status Sold
Purchase Type For Sale
Square Footage 2,320 sqft
Price per Sqft $349
Subdivision Not On List
MLS Listing ID 1003881921
Sold Date 05/17/16
Style Colonial,Split Level
Bedrooms 4
Full Baths 2
Half Baths 1
HOA Y/N N
Abv Grd Liv Area 2,320
Originating Board TREND
Year Built 1955
Annual Tax Amount $10,969
Tax Year 2015
Lot Size 0.290 Acres
Acres 0.29
Lot Dimensions 0X0
Property Description
This is a property with fabulous opportunities in a great Princeton location! You will love the space and light in this deceptively large Princeton classic home. The original design welcomes you into the foyer with lovely hardwood floors. Immediately, you are introduced to the living room with its cozy fireplace and windows to the front yard. The original house has been expanded to a sun-filled great room off the updated kitchen with its own eating area. While sitting on deck enjoy the beautiful fenced-in-yard and privacy. The lower level has a separate back entry which allows access to home-office/den, large bedroom (you can easily add a full bath), laundry and powder room, plus the one-car garage. Upstairs you have three airy and light bedrooms and newly refurbished full second bath. The spacious master suite features a huge walk-in-closet and a stylish master bath with heated floors. The icing on the cake is the location!! Walking distances to downtown and shopping center, plus close to Elementary, Middle and High schools. You have benefit of a great house with large yard, urban life style combined with great location!!!Turn key. Will add closet to in-law suite upon closing to make it a 4th bedroom.
Location
State NJ
County Mercer
Area Princeton (21114)
Zoning R6
Direction Northwest
Rooms
Other Rooms Living Room, Dining Room, Primary Bedroom, Bedroom 2, Bedroom 3, Kitchen, Family Room, Bedroom 1, In-Law/auPair/Suite, Attic
Interior
Interior Features Kitchen - Island, Skylight(s), Kitchen - Eat-In
Hot Water Natural Gas
Heating Gas, Heat Pump - Electric BackUp, Forced Air, Baseboard
Cooling Central A/C
Flooring Wood, Fully Carpeted, Tile/Brick
Fireplaces Number 1
Fireplaces Type Stone
Equipment Dishwasher
Fireplace Y
Window Features Bay/Bow
Appliance Dishwasher
Heat Source Natural Gas
Laundry Main Floor
Exterior
Exterior Feature Deck(s)
Parking Features Inside Access, Garage Door Opener
Garage Spaces 4.0
Utilities Available Cable TV
Water Access N
Roof Type Pitched,Shingle
Accessibility None
Porch Deck(s)
Total Parking Spaces 4
Garage N
Building
Lot Description Level
Story Other
Sewer Public Sewer
Water Public
Architectural Style Colonial, Split Level
Level or Stories Other
Additional Building Above Grade
New Construction N
Schools
Elementary Schools Community Park
Middle Schools J Witherspoon
High Schools Princeton
School District Princeton Regional Schools
Others
Senior Community No
Tax ID 14-07112-00012
Ownership Fee Simple
Read Less Info
Want to know what your home might be worth? Contact us for a FREE valuation!

Our team is ready to help you sell your home for the highest possible price ASAP

Bought with Dawn P. Petrozzini • RE/MAX Greater Princeton







