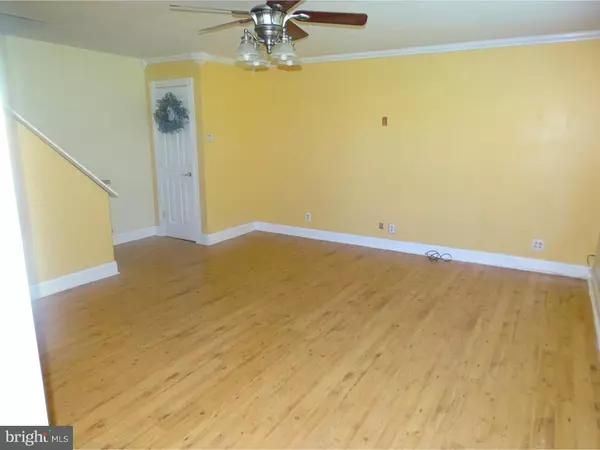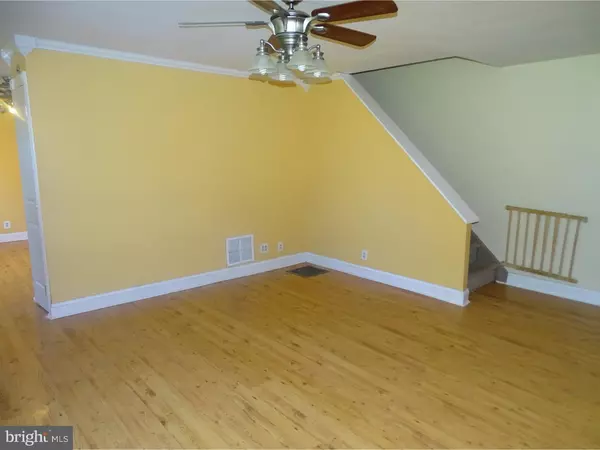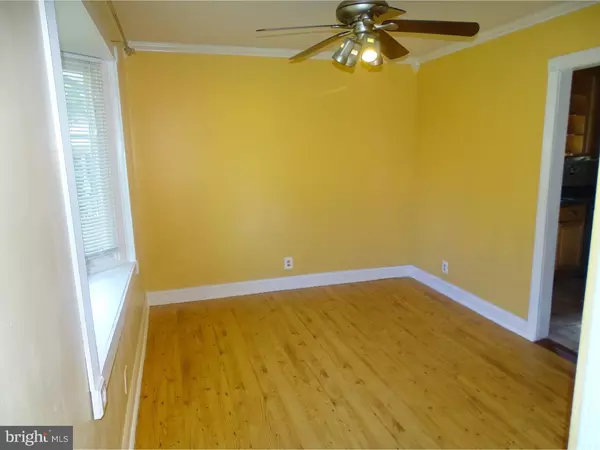$300,000
$299,900
For more information regarding the value of a property, please contact us for a free consultation.
3 Beds
3 Baths
1,900 SqFt
SOLD DATE : 11/14/2016
Key Details
Sold Price $300,000
Property Type Single Family Home
Sub Type Detached
Listing Status Sold
Purchase Type For Sale
Square Footage 1,900 sqft
Price per Sqft $157
Subdivision Coventry
MLS Listing ID 1003879011
Sold Date 11/14/16
Style Colonial
Bedrooms 3
Full Baths 2
Half Baths 1
HOA Y/N N
Abv Grd Liv Area 1,900
Originating Board TREND
Year Built 1961
Annual Tax Amount $3,667
Tax Year 2016
Lot Size 10,454 Sqft
Acres 0.24
Lot Dimensions 65X154
Property Description
Modern and updated colonial . This home is designed with many updated items. The gourmet kitchen will make the best chefs in America blush. Kitchen features: gas range with 5 burners,convection oven,microwave,D/W,ceramic tile back-splash and ceramic tile flooring. Counters are Granite. The kitchen island features cabinets,counter seating and granite counter-top. Enjoy the oversized family / party room that features: designer cathedral ceiling,wet bar,pellet stove and Anderson door to (11'x45') EP Henry patio with retractable awning which views beautiful rear yard. Privacy fencing and shrubbery has been added. Property has recently been sided with vinyl dutch lap siding and has all new replacement windows (Maintenance free exterior). Bathrooms are modern and bright. Expanded driveway has also been added. Come today to see this Bucks County beauty. View and buy and make the house your home.
Location
State PA
County Bucks
Area Warminster Twp (10149)
Zoning R2
Rooms
Other Rooms Living Room, Dining Room, Primary Bedroom, Bedroom 2, Kitchen, Family Room, Bedroom 1, Other, Attic
Basement Full
Interior
Interior Features Kitchen - Island, Ceiling Fan(s), Attic/House Fan, Wet/Dry Bar, Dining Area
Hot Water Natural Gas
Heating Gas, Forced Air
Cooling Central A/C
Flooring Wood, Fully Carpeted, Tile/Brick
Equipment Oven - Self Cleaning, Dishwasher, Disposal
Fireplace N
Window Features Bay/Bow
Appliance Oven - Self Cleaning, Dishwasher, Disposal
Heat Source Natural Gas
Laundry Basement
Exterior
Exterior Feature Patio(s)
Fence Other
Utilities Available Cable TV
Water Access N
Roof Type Pitched,Shingle
Accessibility None
Porch Patio(s)
Garage N
Building
Lot Description Level
Story 2
Sewer Public Sewer
Water Public
Architectural Style Colonial
Level or Stories 2
Additional Building Above Grade, Shed
Structure Type Cathedral Ceilings
New Construction N
Schools
High Schools William Tennent
School District Centennial
Others
Senior Community No
Tax ID 49-025-035
Ownership Fee Simple
Acceptable Financing Conventional, VA, FHA 203(b)
Listing Terms Conventional, VA, FHA 203(b)
Financing Conventional,VA,FHA 203(b)
Read Less Info
Want to know what your home might be worth? Contact us for a FREE valuation!

Our team is ready to help you sell your home for the highest possible price ASAP

Bought with Michael J Sroka • Keller Williams Main Line







