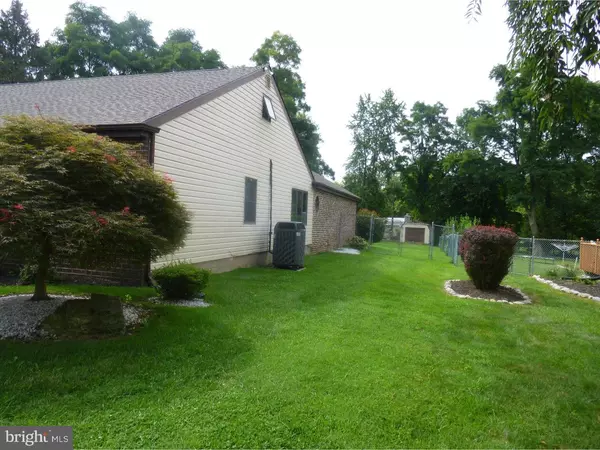$395,000
$419,900
5.9%For more information regarding the value of a property, please contact us for a free consultation.
4 Beds
3 Baths
2,873 SqFt
SOLD DATE : 09/29/2016
Key Details
Sold Price $395,000
Property Type Single Family Home
Sub Type Detached
Listing Status Sold
Purchase Type For Sale
Square Footage 2,873 sqft
Price per Sqft $137
MLS Listing ID 1003878627
Sold Date 09/29/16
Style Ranch/Rambler
Bedrooms 4
Full Baths 2
Half Baths 1
HOA Y/N N
Abv Grd Liv Area 2,873
Originating Board TREND
Year Built 1979
Annual Tax Amount $7,973
Tax Year 2016
Lot Size 0.637 Acres
Acres 0.64
Lot Dimensions 91X305
Property Description
Large quality built & upgraded expanded ranch on a very desirable street in Bensalem. Park like backyard has 29' x 23' deck with 30' x 14' detached garage/workshop at rear of property. Workshop is insulated and has electric, heat & AC. Mostly brick exterior with some vinyl on side of home. Home features large kitchen with skylights & high hat lighting. Plenty of cabinets and large center island. Corian counter tops with double Corian sink with GE Profile dishwasher. Plenty of cabinets with several lazy Susan's. There is a newer GE Profile glass flat top burners. Brand new GE double wall oven. Sub Zero built in refrigerator with freezer. There is a Separate Panty closet with new shelving. Adjacent to kitchen is bar/serving area with sink with additional cabinets. Bar area with Pantry closet is 12' x 6' and has entry to garage and office with new closet so it can be used as 5th bedroom. There is side entry to home with brand new exterior door. Kitchen has bow window and over sized single door to deck with built in blinds. There are bow windows in kitchen & family room on back and living room & dining room on front of home. Full wall brick fireplace in family room. Skylights is kitchen are Velux with automatic controls. Newer top of line front door with glass & combo lock built in door. Matching side light. Formal living room has crown molding. Formal dining room has crown molding and chair rail. There is no wall paper. Entire home has been freshly painted & brand new carpets thought out. A massive master bedroom suite had been added to original home. Hall has laundry room with closet doors. Master bedroom has large walk in closet & separate double closet. Master bedroom is 22' x 21' plus dressing area. Master bedroom has cathedral ceiling with solid must see wood beams. Room has French doors to deck. Wall facing rear yard has 10 Ft. bump out with windows & large moon window above. All overlooking park like backyard. Master bath is 17' x 11' with full wall of cabinets & vanity with 2 oversized sinks. There is a separate 3rd sink across from shower. There is a large whirlpool tub with matching gold color faucets & hardware. The entire tiled floor was completely replaced including subfloor. The oversized shower floor is also brand new. There are 3 other good size bedrooms all freshly painted and all with new carpets. There is a full bath & powder room with new vanities in hallway. Trane 5 ton heat pump. 2 new 50 gallon hot water heaters, Entire new roof.
Location
State PA
County Bucks
Area Bensalem Twp (10102)
Zoning R1
Rooms
Other Rooms Living Room, Dining Room, Primary Bedroom, Bedroom 2, Bedroom 3, Kitchen, Family Room, Bedroom 1, Laundry, Other, Attic
Interior
Interior Features Primary Bath(s), Kitchen - Island, Butlers Pantry, Skylight(s), Ceiling Fan(s), Attic/House Fan, Stain/Lead Glass, WhirlPool/HotTub, Exposed Beams, Stall Shower, Kitchen - Eat-In
Hot Water Electric
Heating Heat Pump - Electric BackUp
Cooling Central A/C
Flooring Fully Carpeted, Tile/Brick
Fireplaces Number 1
Fireplaces Type Brick
Equipment Cooktop, Built-In Range, Oven - Wall, Oven - Double, Dishwasher, Refrigerator, Disposal, Trash Compactor
Fireplace Y
Window Features Bay/Bow,Energy Efficient
Appliance Cooktop, Built-In Range, Oven - Wall, Oven - Double, Dishwasher, Refrigerator, Disposal, Trash Compactor
Laundry Main Floor
Exterior
Exterior Feature Deck(s), Porch(es)
Parking Features Inside Access, Garage Door Opener
Garage Spaces 4.0
Fence Other
Utilities Available Cable TV
Water Access N
Roof Type Shingle
Accessibility None
Porch Deck(s), Porch(es)
Total Parking Spaces 4
Garage Y
Building
Lot Description Level, Front Yard, Rear Yard
Story 1
Sewer Public Sewer
Water Public
Architectural Style Ranch/Rambler
Level or Stories 1
Additional Building Above Grade
Structure Type Cathedral Ceilings
New Construction N
Schools
School District Bensalem Township
Others
Senior Community No
Tax ID 02-053-008
Ownership Fee Simple
Security Features Security System
Acceptable Financing Conventional, VA, FHA 203(b)
Listing Terms Conventional, VA, FHA 203(b)
Financing Conventional,VA,FHA 203(b)
Read Less Info
Want to know what your home might be worth? Contact us for a FREE valuation!

Our team is ready to help you sell your home for the highest possible price ASAP

Bought with Jim Byrd • Keller Williams Real Estate - Bensalem







