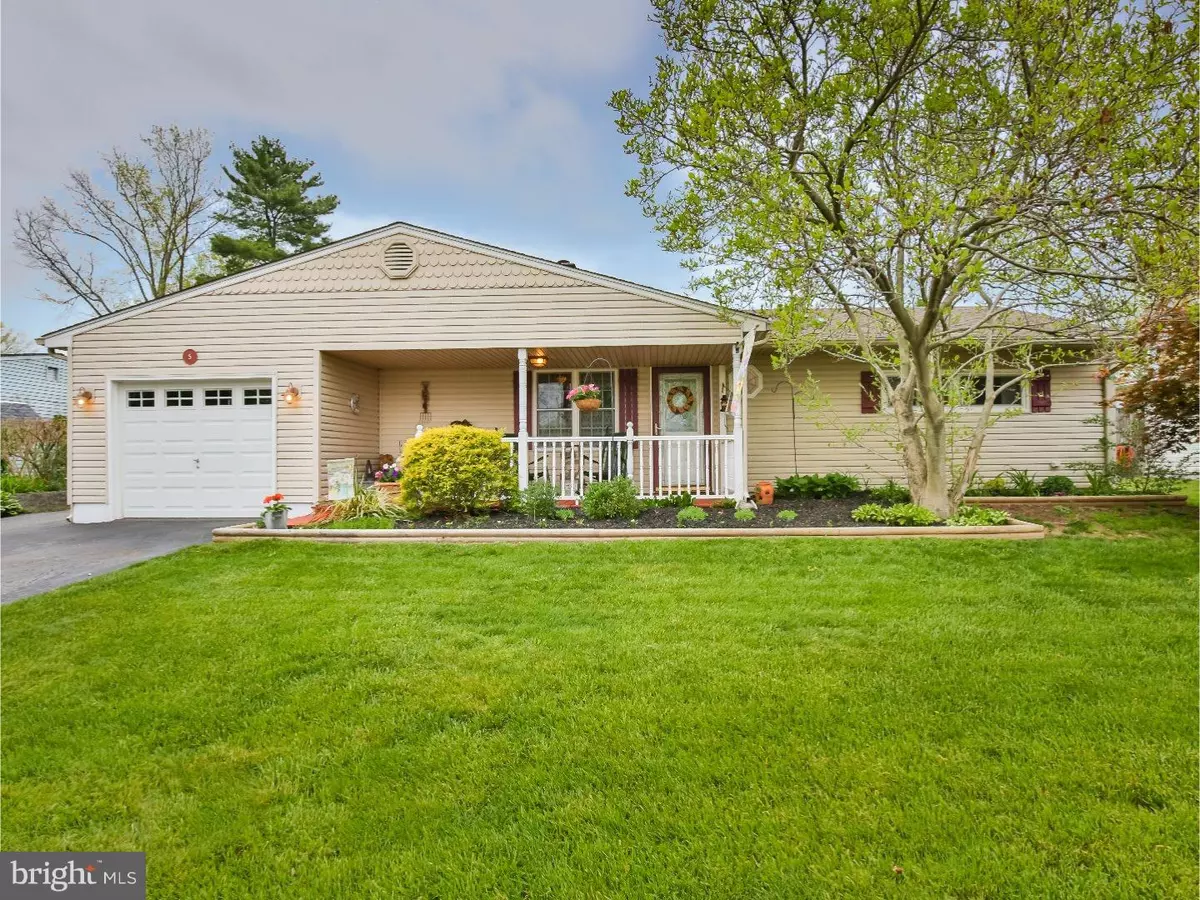$238,000
$229,900
3.5%For more information regarding the value of a property, please contact us for a free consultation.
3 Beds
2 Baths
1,400 SqFt
SOLD DATE : 07/01/2016
Key Details
Sold Price $238,000
Property Type Single Family Home
Sub Type Detached
Listing Status Sold
Purchase Type For Sale
Square Footage 1,400 sqft
Price per Sqft $170
Subdivision Elderberry
MLS Listing ID 1003874739
Sold Date 07/01/16
Style Ranch/Rambler
Bedrooms 3
Full Baths 1
Half Baths 1
HOA Y/N N
Abv Grd Liv Area 1,400
Originating Board TREND
Year Built 1952
Annual Tax Amount $3,390
Tax Year 2016
Lot Size 7,000 Sqft
Acres 0.16
Lot Dimensions 70X100
Property Description
If You Are Looking for a Charming, Affordable Home in The Pennsbury School District Look No Further! This Home Has So Much Character Within the 1400 Square Foot Home You Won't Believe It! With Newer Neutral Exterior Siding to Start Followed By the Wooden Covered Porch Made for Relaxation With The Warm Weather Approaching Us You Won't Need Another Reason to Say This is the Home For You! Turn the Door Knob to Find an Expanded Open Floor Plan. The Kitchen Features Tile Flooring and Wooden Moldings Around the Windows to Give it a Southern Charm and Find Plenty of Cabinet Space! The Kitchen Opens Up to the Spacious Living Area that is Ready For You to Put You to Take a Seat and Put Your Feet Up! With the Expanded Room Size and A Working Wood Fire Place This is a Room to Desire. The Living Space Opens to the Family Room to Provide a Tranquil Work Space or a Place to Entertain Guests This Home Has So Much to Offer! The Main Bedroom Showcases Crown Molding and Cross Lighting Along With Neutral Wall and Carpet Coloring. Head Into The Second Bedroom and Find A Serene Setting With Crown Molding, Soothing Wall Colors, Generous Lighting and a Ceiling Fan to Provide a Cross Breeze. The Closet Space This Bedroom Has is Not One to Take for Granted! The Third and Largest Bedroom Located Across from The Family Room Is Perfect For an In-Law Suite or Privacy as it Can Be Accessed Through the Garage and Laundry Area. With Space Galore and Lighting to Enjoy Find Yourself Relaxing in This Bedroom! There is a Separate Laundry Room for Privacy and Space to Maneuver. The Garage Is One of The Many Benefits of Purchasing This Home As you can Find Direct Access into The Kitchen! As if That Wasn't Enough, Take a Cup of Coffee and Enjoy the Rarely Stamped Concrete Patio in The Neatly Groomed and Well Maintained Backyard! The Matching Shed Will Allow for Outdoor Storage and a Privacy Fence Will Surround You. There is Not Much Missing in This Elderberry Beauty so Take a Look and Place an Offer Today!
Location
State PA
County Bucks
Area Falls Twp (10113)
Zoning NCR
Rooms
Other Rooms Living Room, Primary Bedroom, Bedroom 2, Kitchen, Family Room, Bedroom 1, Laundry
Interior
Interior Features Kitchen - Eat-In
Hot Water Electric
Heating Oil, Electric, Baseboard
Cooling Wall Unit
Fireplaces Number 1
Fireplaces Type Brick
Fireplace Y
Heat Source Oil, Electric
Laundry Main Floor
Exterior
Exterior Feature Patio(s), Porch(es)
Garage Spaces 3.0
Fence Other
Water Access N
Accessibility None
Porch Patio(s), Porch(es)
Total Parking Spaces 3
Garage N
Building
Story 1
Sewer Public Sewer
Water Public
Architectural Style Ranch/Rambler
Level or Stories 1
Additional Building Above Grade
New Construction N
Schools
School District Pennsbury
Others
Senior Community No
Tax ID 13-026-286
Ownership Fee Simple
Read Less Info
Want to know what your home might be worth? Contact us for a FREE valuation!

Our team is ready to help you sell your home for the highest possible price ASAP

Bought with Anthony Paul Pinto • Century 21 Veterans







