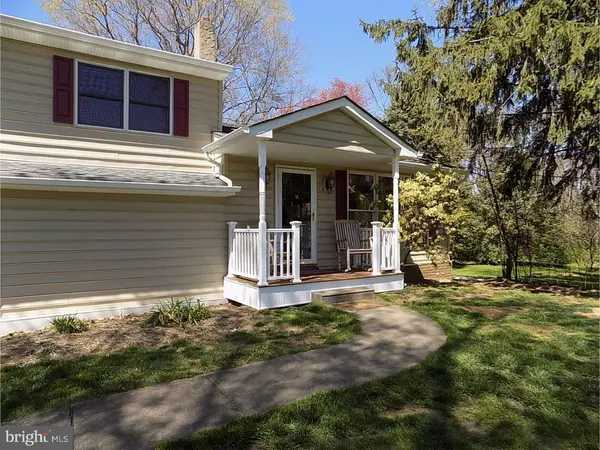$513,500
$569,900
9.9%For more information regarding the value of a property, please contact us for a free consultation.
4 Beds
3 Baths
2,600 SqFt
SOLD DATE : 09/27/2016
Key Details
Sold Price $513,500
Property Type Single Family Home
Sub Type Detached
Listing Status Sold
Purchase Type For Sale
Square Footage 2,600 sqft
Price per Sqft $197
MLS Listing ID 1003872197
Sold Date 09/27/16
Style Colonial,Split Level
Bedrooms 4
Full Baths 3
HOA Y/N N
Abv Grd Liv Area 2,600
Originating Board TREND
Year Built 1956
Annual Tax Amount $8,628
Tax Year 2016
Lot Size 2.995 Acres
Acres 3.0
Lot Dimensions 1X1
Property Description
Amazing Property!!! If Peace and Serenity is what you are looking for, look no further! You will find total relaxation as soon as you walk out your door!! Come see this 3 Acre property in Yardley PA!! Come experience the vastness of this magnificent property. Beginning with the gorgeous 3 Bedroom 2 full bath home boasting its own In-Law suite, basement AND 3 1/2 Car Detached Garage WITH a huge upstairs loft and not stopping with the In-Ground Pool in the rear. Upon entering this lovely home you will discover an inviting living room open to the formal dining room and eat-in kitchen. Hardwood flooring flows from the entrance way thru the living room into the dining room. Both the living room and dining room have French doors that lead to the side deck. The kitchen boasts plenty of Oak Cabinets, Center Island eating bar, built-in dishwasher and ceramic tile floor. On the top level of this home you will find the master bedroom with full newly re-done master bath with hidden shelving, two additional nice sized bedrooms and a newly re-done hall bath. Continue to the lower level of the home and you will discover the In-law Suite that is enhanced with a full kitchenette, spacious living room, a large bedroom and another full bathroom with shower. Also on this level is access to the unfinished basement, laundry closet and additional storage closets. Once outside you will discover an in-ground pool, large rear yard and the Detached 3 1/2 Car Garage with loft area!!! Take a walk up to the loft and discover the possibilities that await!! (Roof 2009, A/C 2009)This property is right in the middle of EVERYTHING...schools, major shopping areas, all major highways (I95, Route 1 and PA/NJ Turnpike) and is a short distance to Philadelphia, Princeton NJ and New York City!
Location
State PA
County Bucks
Area Lower Makefield Twp (10120)
Zoning R3
Rooms
Other Rooms Living Room, Dining Room, Primary Bedroom, Bedroom 2, Bedroom 3, Kitchen, Bedroom 1, In-Law/auPair/Suite, Other, Attic
Basement Full, Unfinished
Interior
Interior Features Kitchen - Island, Dining Area
Hot Water Natural Gas
Heating Gas, Forced Air
Cooling Central A/C
Fireplaces Number 1
Fireplace Y
Heat Source Natural Gas
Laundry Main Floor
Exterior
Garage Spaces 3.0
Pool In Ground
Water Access N
Accessibility None
Total Parking Spaces 3
Garage Y
Building
Story Other
Sewer Public Sewer
Water Well
Architectural Style Colonial, Split Level
Level or Stories Other
Additional Building Above Grade
New Construction N
Schools
High Schools Pennsbury
School District Pennsbury
Others
Senior Community No
Tax ID 20-032-017-001
Ownership Fee Simple
Acceptable Financing Conventional, VA, FHA 203(b)
Listing Terms Conventional, VA, FHA 203(b)
Financing Conventional,VA,FHA 203(b)
Read Less Info
Want to know what your home might be worth? Contact us for a FREE valuation!

Our team is ready to help you sell your home for the highest possible price ASAP

Bought with Vincent e Hope • Long & Foster Real Estate, Inc.







