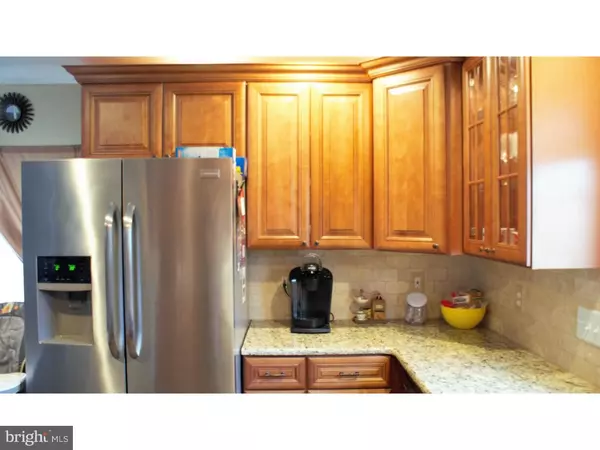$225,400
$225,400
For more information regarding the value of a property, please contact us for a free consultation.
2 Beds
1 Bath
1,000 SqFt
SOLD DATE : 07/29/2016
Key Details
Sold Price $225,400
Property Type Single Family Home
Sub Type Detached
Listing Status Sold
Purchase Type For Sale
Square Footage 1,000 sqft
Price per Sqft $225
Subdivision Elderberry
MLS Listing ID 1003872477
Sold Date 07/29/16
Style Ranch/Rambler
Bedrooms 2
Full Baths 1
HOA Y/N N
Abv Grd Liv Area 1,000
Originating Board TREND
Year Built 1952
Annual Tax Amount $2,915
Tax Year 2016
Lot Size 0.270 Acres
Acres 0.27
Lot Dimensions 75X157
Property Description
Just Reduced 5000!! This charming 2 bedroom house with a possible 3rd bedroom has a lot to offer. The inside was completely remodeled from top to bottom. This eat in Kitchen is all new which includes the following: cabinets, granite counter tops, tile flooring, all plumbing was redone, and recessed lighting. The living room has new carpet and all new windows plus custom stone work around the fire place wall. The bathroom was remodeled in 2012 with all new plumbing, tile, shower/tub, fixtures, toilet, etc. Both bedrooms have all new windows, drywall, and carpet. All the drywall in the house was removed and new insulation was installed in the walls. All the electric in the house was removed and new circuits where installed as well as the 100 amp service. The outside of the house has all new siding, windows, and gutters. There is also a custom built shed in the back yard and a fire pit for entertaining. Nice size backyard for all your summer fun. There is also a 2 car driveway with plenty of street parking. Please bring all offers.
Location
State PA
County Bucks
Area Falls Twp (10113)
Zoning NCR
Rooms
Other Rooms Living Room, Primary Bedroom, Kitchen, Bedroom 1, Attic
Interior
Interior Features Kitchen - Eat-In
Hot Water Oil
Heating Oil
Cooling Wall Unit
Fireplaces Number 1
Fireplace Y
Heat Source Oil
Laundry Main Floor
Exterior
Garage Spaces 2.0
Water Access N
Accessibility None
Total Parking Spaces 2
Garage N
Building
Story 1
Sewer Public Sewer
Water Public
Architectural Style Ranch/Rambler
Level or Stories 1
Additional Building Above Grade, Shed
New Construction N
Schools
School District Pennsbury
Others
Senior Community No
Tax ID 13-026-362
Ownership Fee Simple
Acceptable Financing Conventional, VA, FHA 203(b)
Listing Terms Conventional, VA, FHA 203(b)
Financing Conventional,VA,FHA 203(b)
Read Less Info
Want to know what your home might be worth? Contact us for a FREE valuation!

Our team is ready to help you sell your home for the highest possible price ASAP

Bought with Susan Buzek • RE/MAX Advantage







