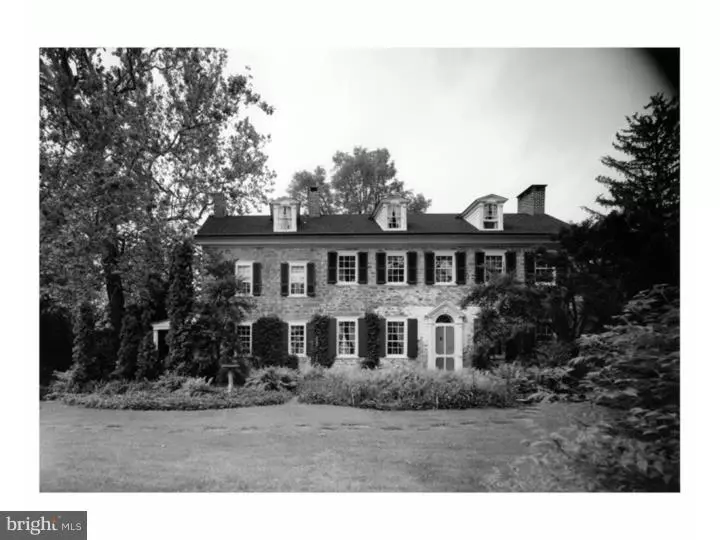$515,000
$549,500
6.3%For more information regarding the value of a property, please contact us for a free consultation.
3 Beds
3 Baths
3,755 SqFt
SOLD DATE : 06/24/2016
Key Details
Sold Price $515,000
Property Type Single Family Home
Sub Type Detached
Listing Status Sold
Purchase Type For Sale
Square Footage 3,755 sqft
Price per Sqft $137
MLS Listing ID 1003870401
Sold Date 06/24/16
Style Colonial,Traditional
Bedrooms 3
Full Baths 2
Half Baths 1
HOA Y/N N
Abv Grd Liv Area 3,755
Originating Board TREND
Year Built 1707
Annual Tax Amount $9,733
Tax Year 2016
Lot Size 1.433 Acres
Acres 1.43
Lot Dimensions 240X260
Property Description
Incredible opportunity to own a Historic & Charming Riverfront Property!! This Stone Manor Home named "Lanrick Manor" is steeped in history and dates back to the early 1800's. Upon entering its antique door with circle-top window the significant appealing details are noticeable; original moldings, random width wood floors, deep window sills, antique hardware, 4 fireplaces, picture molding, 9 ft. ceilings on the main level and built-in cabinets. The Kitchen opens to the Gathering Room with an original stone walk-in fireplace, open beamed ceiling & abundance of windows. There is a Formal Living Room, Family Room, Dining Room, Sun Porch & a Powder Room completing the Main Level. The Main Bedroom Suite is spacious with wood floor, fireplace, Library/Sitting Room lined in bookcases & en-suite Bath. 2 additional Second Level BRs, each with lovely details. The grounds offer 1.57 acres of privacy with mature trees surrounding a patio & large bank barn with Garage-style parking, abundant storage & large Studio finished with heating & AC. Enjoy views of the Delaware River from each front window & the porch, but outside you may create a dock & river-side seating area along the 240' of river frontage included. This is a wonderful chance to update this home and own a gorgeous stone home on the Delaware River close to Yardley Borough!
Location
State PA
County Bucks
Area Yardley Boro (10154)
Zoning R1
Direction East
Rooms
Other Rooms Living Room, Dining Room, Primary Bedroom, Bedroom 2, Kitchen, Family Room, Bedroom 1, Laundry, Other, Attic
Basement Full, Fully Finished
Interior
Interior Features Primary Bath(s), Kitchen - Island, Ceiling Fan(s), Stain/Lead Glass, Exposed Beams, Stall Shower, Kitchen - Eat-In
Hot Water Electric
Heating Oil, Electric, Steam, Radiator, Zoned
Cooling None
Flooring Wood, Fully Carpeted, Vinyl, Tile/Brick
Fireplaces Type Non-Functioning
Equipment Built-In Range, Oven - Double
Fireplace N
Window Features Bay/Bow
Appliance Built-In Range, Oven - Double
Heat Source Oil, Electric, Other
Laundry Basement
Exterior
Exterior Feature Patio(s), Porch(es)
Garage Spaces 2.0
Utilities Available Cable TV
View Y/N Y
View Water
Roof Type Pitched,Shingle,Metal
Accessibility None
Porch Patio(s), Porch(es)
Total Parking Spaces 2
Garage Y
Building
Story 3+
Sewer Public Sewer
Water Public
Architectural Style Colonial, Traditional
Level or Stories 3+
Additional Building Above Grade, Barn/Farm Building
Structure Type 9'+ Ceilings
New Construction N
Schools
School District Pennsbury
Others
Tax ID 54-009-070
Ownership Fee Simple
Acceptable Financing Conventional
Listing Terms Conventional
Financing Conventional
Read Less Info
Want to know what your home might be worth? Contact us for a FREE valuation!

Our team is ready to help you sell your home for the highest possible price ASAP

Bought with Lorraine Gross • Addison Wolfe Real Estate







