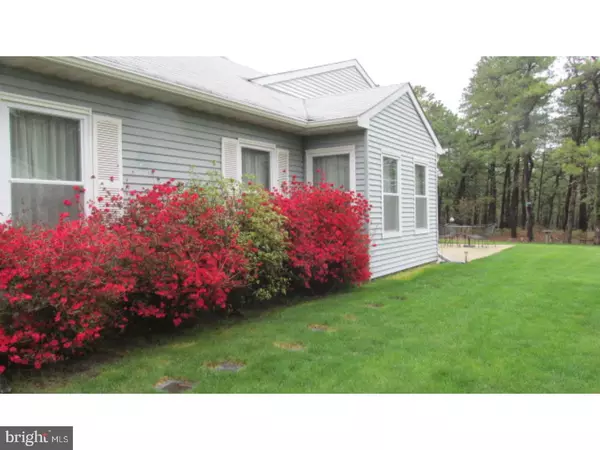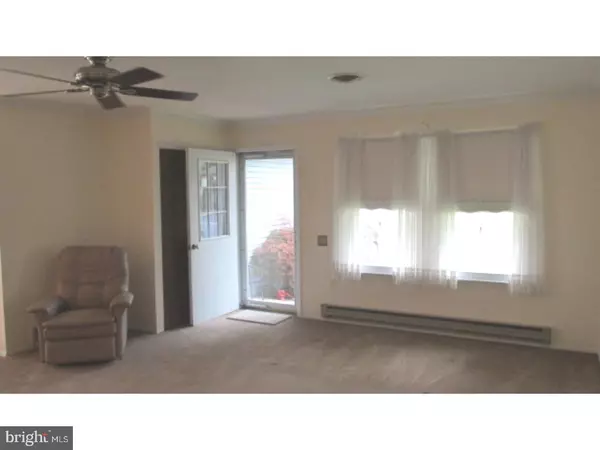$85,000
$87,500
2.9%For more information regarding the value of a property, please contact us for a free consultation.
2 Beds
1 Bath
1,184 SqFt
SOLD DATE : 08/01/2017
Key Details
Sold Price $85,000
Property Type Single Family Home
Sub Type Twin/Semi-Detached
Listing Status Sold
Purchase Type For Sale
Square Footage 1,184 sqft
Price per Sqft $71
Subdivision Crestwood Village - 6
MLS Listing ID 1003663383
Sold Date 08/01/17
Style Ranch/Rambler
Bedrooms 2
Full Baths 1
HOA Fees $128/mo
HOA Y/N Y
Abv Grd Liv Area 1,184
Originating Board TREND
Year Built 1980
Annual Tax Amount $1,424
Tax Year 2016
Lot Size 7,332 Sqft
Acres 0.17
Lot Dimensions 52X141
Property Description
Opportunity is knocking! Open the door and welcome home to this lovely Sherborne Model in Crestwood Village 6. This home has been lovingly cared for and meticulously maintained. The home features spacious rooms with beautiful crown molding throughout, all new digital thermostats, new shower stall, newer garage door w/keypad entry system, sprinkler system, the list goes on and on. The home has a brand new roof and attic fan! Enjoy the oversized 20' x 17" patio perfect for entertaining family & friends. The beautiful PRIVATE backyard borders 1200 Acres of Whiting Wildlife Management. Monthly Maintenance fee covers, grass cutting, leaf clean up, snow removal on the driveways and garbage pick-up. Crestwood Village 6 is located in a peaceful suburban atmosphere with easy access to major roadways, shopping, and everyday necessities. Come visit this well keep, well maintained home and see what a special opportunity this home truly is. One look is all it will take!
Location
State NJ
County Ocean
Area Manchester Twp (21519)
Zoning RC
Rooms
Other Rooms Living Room, Dining Room, Primary Bedroom, Kitchen, Bedroom 1, Laundry, Other
Interior
Interior Features Ceiling Fan(s), Attic/House Fan, Sprinkler System, Stall Shower, Kitchen - Eat-In
Hot Water Electric
Heating Electric
Cooling Central A/C
Equipment Dishwasher
Fireplace N
Appliance Dishwasher
Heat Source Electric
Laundry Main Floor
Exterior
Exterior Feature Patio(s)
Garage Spaces 3.0
Utilities Available Cable TV
Water Access N
Accessibility None
Porch Patio(s)
Total Parking Spaces 3
Garage N
Building
Lot Description SideYard(s)
Story 1
Sewer Public Sewer
Water Public
Architectural Style Ranch/Rambler
Level or Stories 1
Additional Building Above Grade
New Construction N
Others
HOA Fee Include Common Area Maintenance,Lawn Maintenance,Snow Removal,Trash,Management
Senior Community Yes
Tax ID 19-00075 101-00128
Ownership Fee Simple
Acceptable Financing Conventional, VA, FHA 203(b)
Listing Terms Conventional, VA, FHA 203(b)
Financing Conventional,VA,FHA 203(b)
Read Less Info
Want to know what your home might be worth? Contact us for a FREE valuation!

Our team is ready to help you sell your home for the highest possible price ASAP

Bought with Non Subscribing Member • Non Member Office







