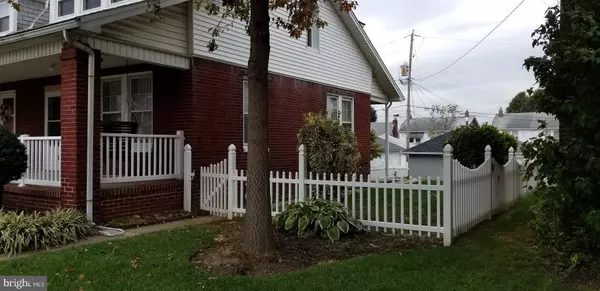$91,000
$99,900
8.9%For more information regarding the value of a property, please contact us for a free consultation.
2 Beds
2 Baths
1,357 SqFt
SOLD DATE : 11/30/2017
Key Details
Sold Price $91,000
Property Type Single Family Home
Sub Type Twin/Semi-Detached
Listing Status Sold
Purchase Type For Sale
Square Footage 1,357 sqft
Price per Sqft $67
Subdivision East York
MLS Listing ID 1000089222
Sold Date 11/30/17
Style Cape Cod
Bedrooms 2
Full Baths 1
Half Baths 1
HOA Y/N N
Abv Grd Liv Area 1,069
Originating Board BRIGHT
Year Built 1930
Annual Tax Amount $3,280
Tax Year 2017
Lot Size 4,487 Sqft
Acres 0.1
Lot Dimensions 36.2x126.7x34.1x126.8
Property Description
Suburban Schools at an affordable price. Solid brick semi-detached. 1st floor features a living room, dining room, kitchen with a walk-in pantry and a covered front and rear porch. The 2nd floor has 2 large Bedrooms with closets. A nice bank of windows in each of the Bedrooms make them bright and cheery. The bathroom has been recently updated. There is a completely fenced in yard. An over-sized 1 car garage with opener plus an off street parking spot for the boat or small RV.
Location
State PA
County York
Area Spring Garden Twp (15248)
Zoning RES
Rooms
Other Rooms Living Room, Dining Room, Bedroom 2, Kitchen, Game Room, Bedroom 1, Full Bath
Basement Full
Interior
Interior Features Butlers Pantry, Kitchen - Eat-In, Ceiling Fan(s), Window Treatments, Wood Floors, Formal/Separate Dining Room
Hot Water Natural Gas
Heating Hot Water, Gas
Cooling None
Flooring Wood, Laminated, Vinyl
Equipment Dishwasher, Dryer, Exhaust Fan, Microwave, Oven/Range - Gas, Range Hood, Washer, Water Heater
Fireplace N
Window Features Insulated,Screens,Replacement
Appliance Dishwasher, Dryer, Exhaust Fan, Microwave, Oven/Range - Gas, Range Hood, Washer, Water Heater
Heat Source Natural Gas
Laundry Basement
Exterior
Exterior Feature Porch(es), Brick
Parking Features Garage Door Opener, Oversized
Fence Fully, Other
Water Access N
Roof Type Asphalt
Street Surface Black Top
Accessibility 32\"+ wide Doors
Porch Porch(es), Brick
Road Frontage Boro/Township
Garage N
Building
Lot Description Rear Yard, Not In Development
Story 2
Foundation Block
Sewer Public Sewer
Water Public
Architectural Style Cape Cod
Level or Stories 2
Additional Building Above Grade, Below Grade
New Construction N
Schools
Elementary Schools Valley View
Middle Schools York Suburban
High Schools York Suburban
School District York Suburban
Others
Tax ID 48-000-13-0173-00-00000
Ownership Fee Simple
SqFt Source Estimated
Security Features Smoke Detector
Acceptable Financing Cash, Conventional, FHA, VA
Listing Terms Cash, Conventional, FHA, VA
Financing Cash,Conventional,FHA,VA
Special Listing Condition Standard
Read Less Info
Want to know what your home might be worth? Contact us for a FREE valuation!

Our team is ready to help you sell your home for the highest possible price ASAP

Bought with Sandra M Bouras • Coldwell Banker Residential Brokerage







