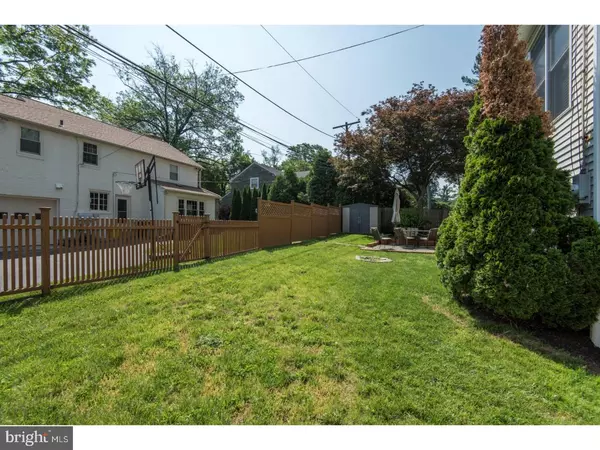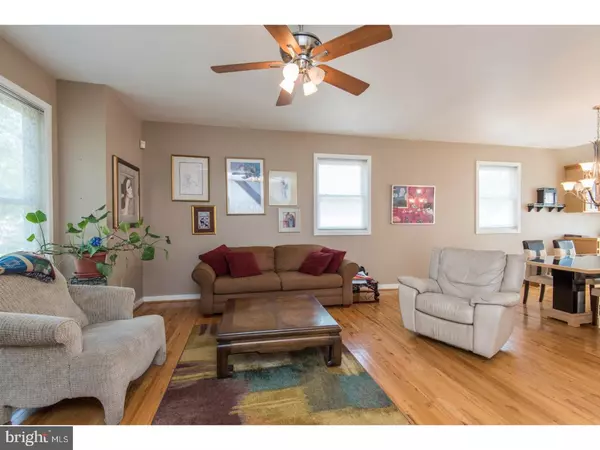$625,000
$679,900
8.1%For more information regarding the value of a property, please contact us for a free consultation.
5 Beds
5 Baths
3,400 SqFt
SOLD DATE : 07/05/2017
Key Details
Sold Price $625,000
Property Type Single Family Home
Sub Type Detached
Listing Status Sold
Purchase Type For Sale
Square Footage 3,400 sqft
Price per Sqft $183
Subdivision Bala
MLS Listing ID 1003647933
Sold Date 07/05/17
Style Contemporary
Bedrooms 5
Full Baths 4
Half Baths 1
HOA Y/N N
Abv Grd Liv Area 3,400
Originating Board TREND
Year Built 1998
Annual Tax Amount $7,070
Tax Year 2017
Lot Size 8,100 Sqft
Acres 0.19
Lot Dimensions 75X108
Property Description
Exceptional Value in a safe and protected street of no through traffic is one of the assets of this home. Thus the value of this family house is enhanced. To appreciate this property, you must enter to be awed by so much of the detail placed and constructed by the sellers.Enjoy skylights and vaulted ceilings offering a wonderful sense of open space. Along with the real estate saying of Location! Location! Location! , this home has so much to offer a buyer. There are many large bedrooms and specifically two masters. Great for inlaw suites or needs of return family members. This is an easy walk to neighborhood with many sidewalks, schools very close, shopping easily accessible and center city minutes away. A pristine walkway welcomes you to this very open floor plan. The two story living room is a warm and welcoming area. Large windows are a positive feature. It opens into a large dining room whose floor plan allows for expansion to accommodate family holiday meals or larger groups. The plethora of windows assist this home to be bathed in sunlight and brightness. This home is truly a hidden pearl. The many bathrooms are well appointed and the bedrooms are ample and larger. This home can be compact or far more expansive depending upon your needs. There are two choices for the master bedrooms. One on the first floor and one on the upper level. This area boasts of hugewalk in closet spaces and a very well appointed master bath. Chef up great presentations in the kitchen that affords eat-in space and is well equipped for fast meals or the more gourmet offerings.Off the kitchen area is another family room as an added feature for the growing unit.Out the kitchen door you are excited with a huge wood deck that can be for smaller groups or huge entertaining. The lower level is a walkout to a lovely back yard for play and plantings. It boasts of a full bath and bedroom as well easily accessed from the outdoors. Enjoy great media enjoyment in the very Comfortable family area in this level. An easy walk to Houses of Worship and schools and neighborsand the trails while enjoying this location. Minutes to Center City, theater, opera, ballet and the orchestra, and the international airport. An added plus are the prize winning Lower Merion schools and the many private schools in the area. Garage space is an additional added feature of this home with the option of a third bay which can be added..There is ample parking in the driveway off to the side of the home.
Location
State PA
County Montgomery
Area Lower Merion Twp (10640)
Zoning R3
Rooms
Other Rooms Living Room, Dining Room, Primary Bedroom, Bedroom 2, Bedroom 3, Kitchen, Family Room, Bedroom 1, Other
Basement Full
Interior
Interior Features Kitchen - Eat-In
Hot Water Oil
Heating Oil
Cooling Central A/C
Fireplace N
Heat Source Oil
Laundry Upper Floor
Exterior
Garage Spaces 4.0
Water Access N
Accessibility None
Total Parking Spaces 4
Garage N
Building
Story 3+
Sewer Public Sewer
Water Public
Architectural Style Contemporary
Level or Stories 3+
Additional Building Above Grade
New Construction N
Schools
School District Lower Merion
Others
Senior Community No
Tax ID 40-00-00091-103
Ownership Fee Simple
Read Less Info
Want to know what your home might be worth? Contact us for a FREE valuation!

Our team is ready to help you sell your home for the highest possible price ASAP

Bought with Non Subscribing Member • Non Member Office







