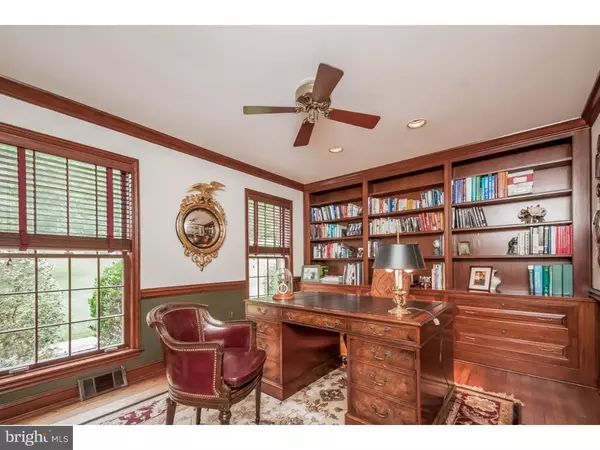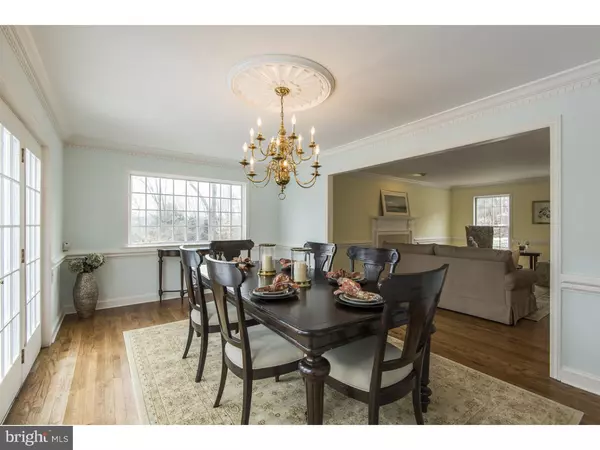$950,000
$978,900
3.0%For more information regarding the value of a property, please contact us for a free consultation.
4 Beds
4 Baths
4,700 SqFt
SOLD DATE : 05/02/2016
Key Details
Sold Price $950,000
Property Type Single Family Home
Sub Type Detached
Listing Status Sold
Purchase Type For Sale
Square Footage 4,700 sqft
Price per Sqft $202
Subdivision Valley Forge Mtn
MLS Listing ID 1003571849
Sold Date 05/02/16
Style Colonial
Bedrooms 4
Full Baths 2
Half Baths 2
HOA Y/N N
Abv Grd Liv Area 4,700
Originating Board TREND
Year Built 1984
Annual Tax Amount $11,967
Tax Year 2016
Lot Size 2.500 Acres
Acres 2.5
Lot Dimensions 0X0
Property Description
Beautiful, Center Hall Brick Colonial home on a tree lined street in desirable Valley Forge Mountain neighborhood and Award Winning Tredyffrin-Easttown School District. This amazing property sits on a breathtaking 2.5 acre lot with substantial frontage for an unrivaled curb appeal and ample outdoor space to soak in your surroundings. This stately home is spacious at 4700+ sqft and has been remodeled with upgrades throughout. The gourmet kitchen with custom cabinetry, professional grade appliances, and attached breakfast room allows for effortless entertaining. The breakfast room features vaulted ceiling with expansive windows filling the room with morning sunlight. The deck, accessed through French doors from both the family room and dining room, runs the full length of the house and features both a private dining area and an expansive outdoor living area. The family room features a fireplace and attached bar area with built-in cabinetry, wine cooler and ice maker. The formal study, living room and dining room keep with the elegant character of the home with their extensive mill work. The second floor boats 3 spacious bedrooms and tiled hall bathroom plus a jaw dropping Master Suite. The Master Suite, with ample windows to fill the rooms with light, offers a sitting area with gas fireplace and built-in cabinetry, luxurious bathroom with jacuzzi tub and separate shower and expansive walk-in closet with ladies dressing area and attached laundry room. The over sized 3 car garage is every car lover's dream offering plenty of space for your beloved toys. All of this while being close to all major roadways for an easy commute to Philadelphia/Wilmington and steps from Valley Forge National Park with an array of year round activities. This home has it all and will not last long; make your appointment today!
Location
State PA
County Chester
Area Tredyffrin Twp (10343)
Zoning R1/2
Rooms
Other Rooms Living Room, Dining Room, Primary Bedroom, Bedroom 2, Bedroom 3, Kitchen, Family Room, Bedroom 1, Laundry, Other
Basement Full
Interior
Interior Features Primary Bath(s), Kitchen - Island, Butlers Pantry, Skylight(s), Ceiling Fan(s), Wet/Dry Bar, Dining Area
Hot Water Natural Gas
Heating Gas, Forced Air
Cooling Central A/C
Flooring Wood, Fully Carpeted, Tile/Brick
Fireplaces Type Brick, Gas/Propane
Fireplace N
Heat Source Natural Gas
Laundry Upper Floor
Exterior
Exterior Feature Deck(s)
Garage Spaces 6.0
Utilities Available Cable TV
Water Access N
Roof Type Shingle
Accessibility None
Porch Deck(s)
Attached Garage 3
Total Parking Spaces 6
Garage Y
Building
Lot Description Front Yard, Rear Yard
Story 2
Sewer On Site Septic
Water Public
Architectural Style Colonial
Level or Stories 2
Additional Building Above Grade
New Construction N
Schools
Elementary Schools Valley Forge
Middle Schools Valley Forge
High Schools Conestoga Senior
School District Tredyffrin-Easttown
Others
Tax ID 43-04H-0011.01C0
Ownership Fee Simple
Acceptable Financing Conventional
Listing Terms Conventional
Financing Conventional
Read Less Info
Want to know what your home might be worth? Contact us for a FREE valuation!

Our team is ready to help you sell your home for the highest possible price ASAP

Bought with Damon C. Michels • BHHS Fox & Roach - Narberth







