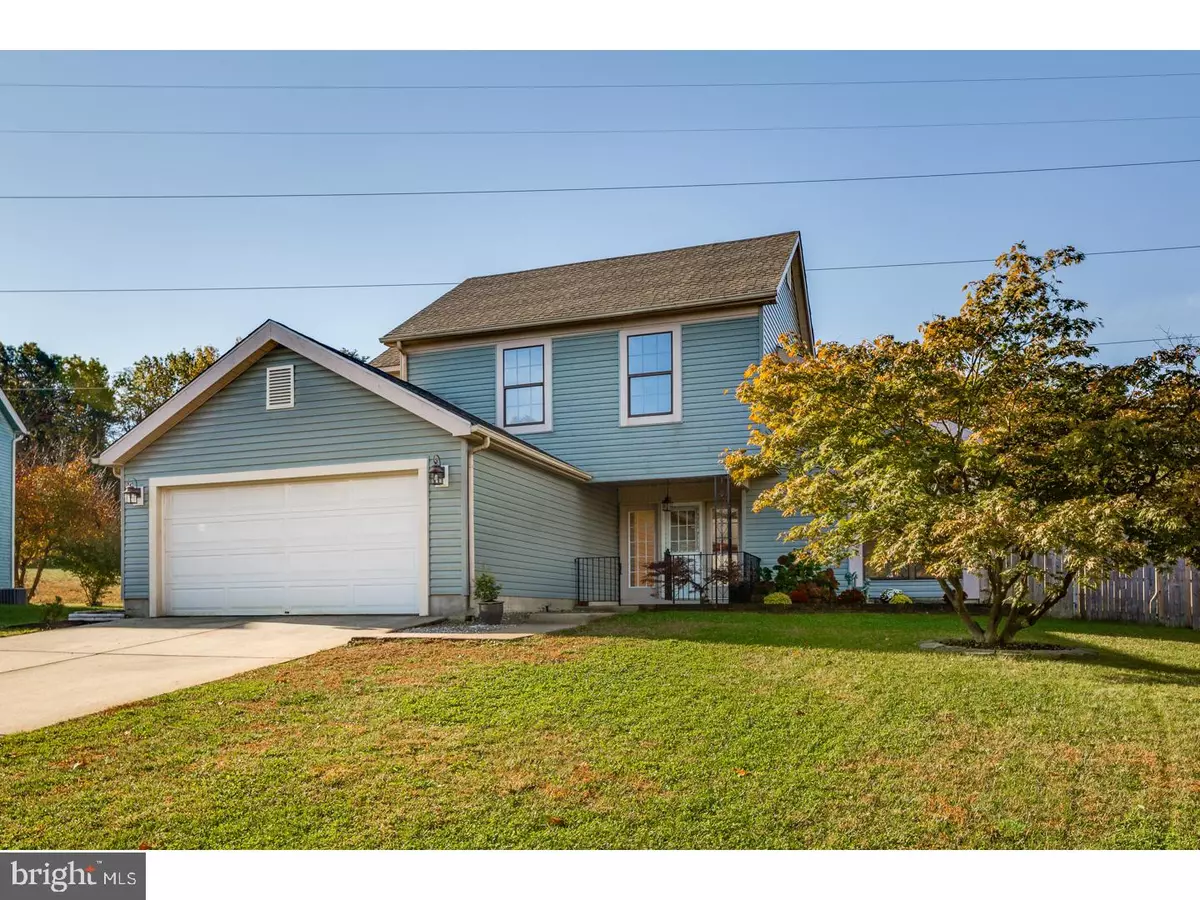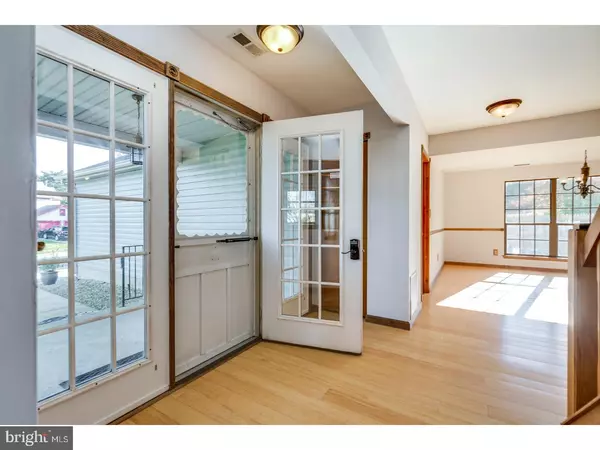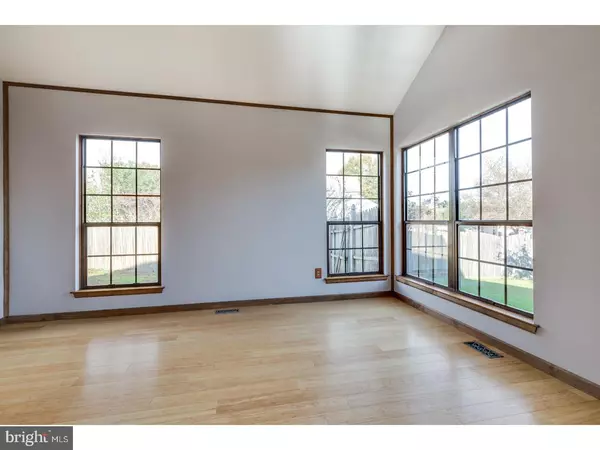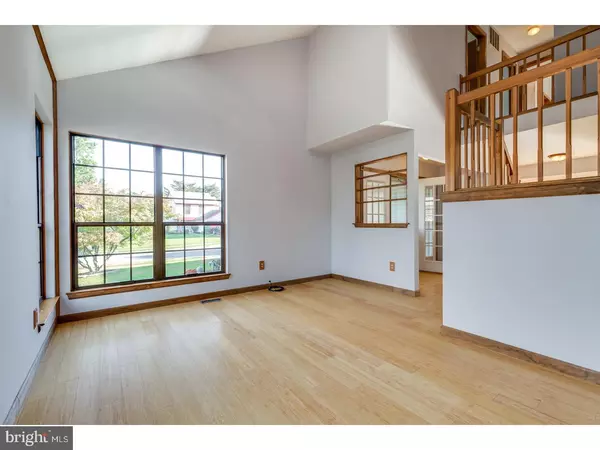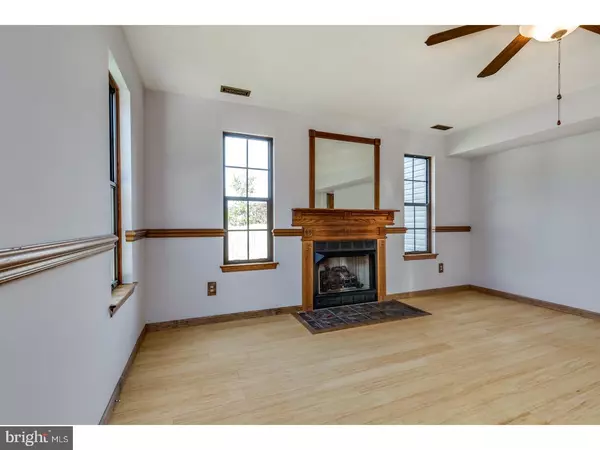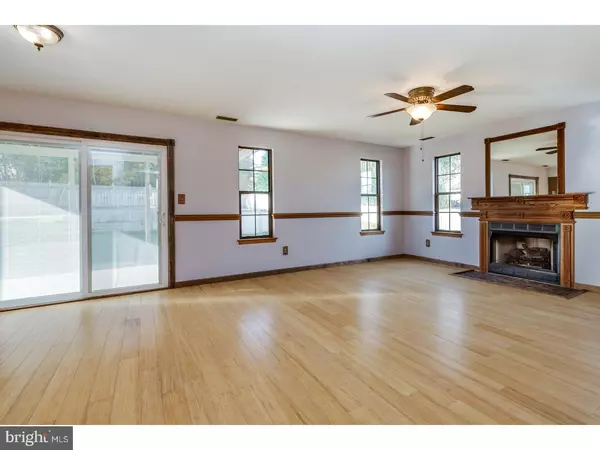$206,000
$210,000
1.9%For more information regarding the value of a property, please contact us for a free consultation.
4 Beds
3 Baths
2,180 SqFt
SOLD DATE : 01/12/2018
Key Details
Sold Price $206,000
Property Type Single Family Home
Sub Type Detached
Listing Status Sold
Purchase Type For Sale
Square Footage 2,180 sqft
Price per Sqft $94
Subdivision Quail Hollow
MLS Listing ID 1004073389
Sold Date 01/12/18
Style Traditional
Bedrooms 4
Full Baths 2
Half Baths 1
HOA Y/N N
Abv Grd Liv Area 2,180
Originating Board TREND
Year Built 1987
Annual Tax Amount $8,259
Tax Year 2016
Lot Dimensions 67X120
Property Description
Beautiful, nicely landscaped, 4 bed 2.5 bath home in desirable Quail Hollow. Just move in and unpack!! Enter onto newer bamboo flooring on the first level, the entire home has been freshly painted and newer, just shampooed carpeting throughout the upstairs. Updated kitchen with state-of-the-art back splash, granite counter-tops, center island and newer stainless steel appliances. Kitchen opens up to a large family room with ceiling fan, gas fireplace and french doors leading to the private, open backyard. Head up the open, loft-like stairway to 4 large bedrooms, over-sized walk-in closets and ceiling fans in every room. Enjoy the view all year around from any window facing the fenced in backyard overlooking open, wooded land with paths for walking or biking. Additional upgrades included NEWER ROOF & SIDING 2012, tank-less hot water heater 2012, double garage door 2012 completes the curb appeal of this home. Backyard has an above ground pool with 3 year old liner. Seller willing to have removed or included "as-is". All this and a 1 year HSA home warranty too!!
Location
State NJ
County Camden
Area Gloucester Twp (20415)
Zoning R-2
Rooms
Other Rooms Living Room, Dining Room, Primary Bedroom, Bedroom 2, Bedroom 3, Kitchen, Family Room, Bedroom 1, Laundry, Attic
Interior
Interior Features Primary Bath(s), Kitchen - Island, Butlers Pantry, Ceiling Fan(s), Kitchen - Eat-In
Hot Water Natural Gas
Heating Gas
Cooling Central A/C
Flooring Wood, Fully Carpeted
Fireplaces Number 1
Equipment Built-In Range, Dishwasher, Refrigerator, Disposal, Built-In Microwave
Fireplace Y
Appliance Built-In Range, Dishwasher, Refrigerator, Disposal, Built-In Microwave
Heat Source Natural Gas
Laundry Main Floor
Exterior
Exterior Feature Patio(s)
Parking Features Garage Door Opener
Garage Spaces 5.0
Water Access N
Roof Type Pitched
Accessibility None
Porch Patio(s)
Total Parking Spaces 5
Garage N
Building
Story 2
Sewer Public Sewer
Water Public
Architectural Style Traditional
Level or Stories 2
Additional Building Above Grade, Shed
Structure Type Cathedral Ceilings
New Construction N
Schools
High Schools Highland Regional
School District Black Horse Pike Regional Schools
Others
Senior Community No
Tax ID 15-13701-00068
Ownership Fee Simple
Acceptable Financing Conventional, VA, FHA 203(b)
Listing Terms Conventional, VA, FHA 203(b)
Financing Conventional,VA,FHA 203(b)
Read Less Info
Want to know what your home might be worth? Contact us for a FREE valuation!

Our team is ready to help you sell your home for the highest possible price ASAP

Bought with Joseph R Lamb • Lamb Realty


