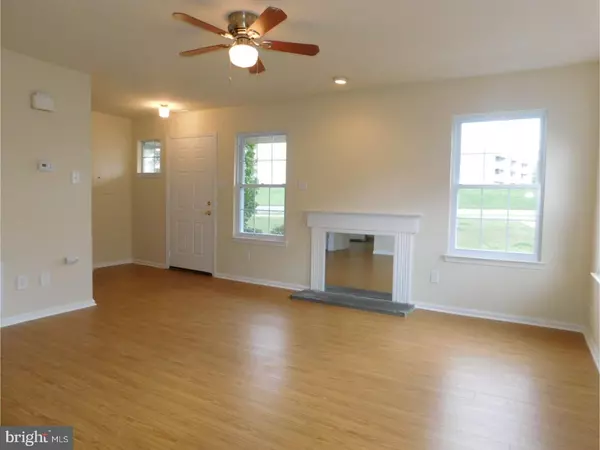$125,000
$148,000
15.5%For more information regarding the value of a property, please contact us for a free consultation.
3 Beds
3 Baths
1,742 Sqft Lot
SOLD DATE : 12/28/2017
Key Details
Sold Price $125,000
Property Type Townhouse
Sub Type End of Row/Townhouse
Listing Status Sold
Purchase Type For Sale
Subdivision Stonebridge
MLS Listing ID 1000323245
Sold Date 12/28/17
Style Other
Bedrooms 3
Full Baths 2
Half Baths 1
HOA Fees $111/qua
HOA Y/N Y
Originating Board TREND
Year Built 1990
Annual Tax Amount $1,521
Tax Year 2016
Lot Size 1,742 Sqft
Acres 0.04
Lot Dimensions 73X32
Property Description
Welcome to Stonebridge condominium community, located in the heart of Bear/New Castle just off Route 40 and Route 273 super convenient to The Christiana Mall, interstate transportation, and in a great community full of amenities. Stonebridge condo features pool, tennis court, clubhouse availability and all the services you would expect of this maintenance free lifestyle including; snow removal, trash removal and common area maintenance. This end unit three story features an open floor plan with spacious great room with highly appealing laminate floors that welcomes you, efficient eat in kitchen with appealing oak cabinets, stainless steel appliances, first floor laundry and powder room. Upstairs is owners suite complete it's own bathroom and good closet space. Remaining bedrooms are well scaled and have good closet space. Fresh paint and new neutral carpet throughout make this a fine purchase. Don't miss out on this fine opportunity to make Stonebridge your home. HOA fee is currently $335 per quarter. Access to amenities (pool & tennis courts), clubhouse rental, landscaping of common areas and trash removal, snow removal of streets (not sidewalks or parking spaces). Seller requires that offers be made on the HomePath website.
Location
State DE
County New Castle
Area New Castle/Red Lion/Del.City (30904)
Zoning NCTH
Rooms
Other Rooms Living Room, Dining Room, Primary Bedroom, Bedroom 2, Kitchen, Bedroom 1, Attic
Interior
Interior Features Kitchen - Eat-In
Hot Water Electric
Heating Forced Air
Cooling Central A/C
Flooring Fully Carpeted, Vinyl
Equipment Dishwasher, Disposal
Fireplace N
Appliance Dishwasher, Disposal
Heat Source Natural Gas
Laundry Main Floor
Exterior
Exterior Feature Patio(s)
Water Access N
Roof Type Shingle
Accessibility None
Porch Patio(s)
Garage N
Building
Lot Description Corner
Story 3+
Sewer Public Sewer
Water Public
Architectural Style Other
Level or Stories 3+
New Construction N
Schools
High Schools William Penn
School District Colonial
Others
HOA Fee Include Common Area Maintenance,Lawn Maintenance,Snow Removal,Trash
Senior Community No
Tax ID 10-029.40-527
Ownership Condominium
Special Listing Condition REO (Real Estate Owned)
Read Less Info
Want to know what your home might be worth? Contact us for a FREE valuation!

Our team is ready to help you sell your home for the highest possible price ASAP

Bought with Laurie Komorowski • Keller Williams Real Estate - Media







