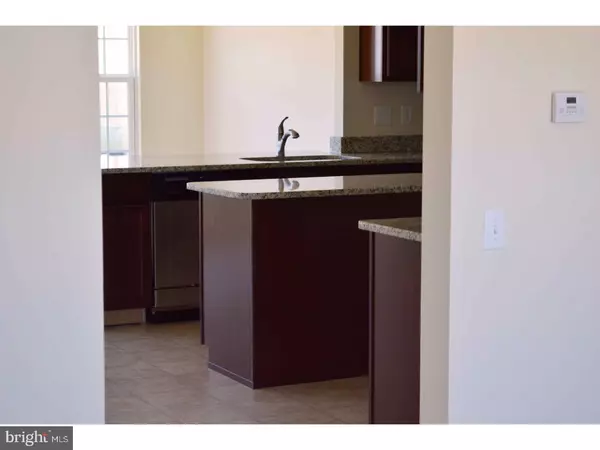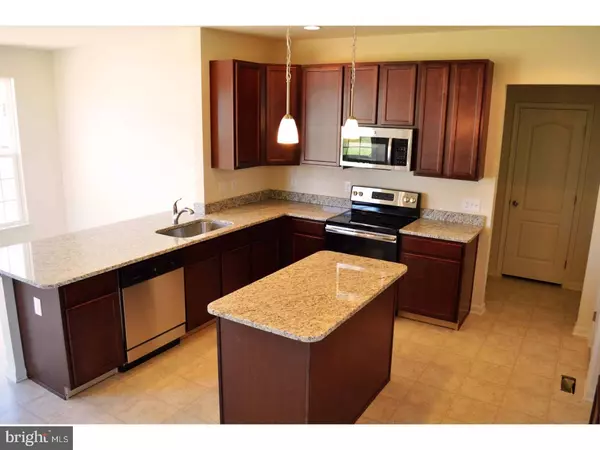$316,044
$316,044
For more information regarding the value of a property, please contact us for a free consultation.
4 Beds
3 Baths
3,640 SqFt
SOLD DATE : 08/21/2017
Key Details
Sold Price $316,044
Property Type Single Family Home
Sub Type Detached
Listing Status Sold
Purchase Type For Sale
Square Footage 3,640 sqft
Price per Sqft $86
Subdivision Heritage Trace
MLS Listing ID 1000057072
Sold Date 08/21/17
Style Traditional
Bedrooms 4
Full Baths 2
Half Baths 1
HOA Fees $22/ann
HOA Y/N Y
Abv Grd Liv Area 3,023
Originating Board TREND
Year Built 2017
Annual Tax Amount $16
Tax Year 2016
Lot Size 10,018 Sqft
Acres 0.23
Lot Dimensions 120 X 85
Property Description
MOVE INTO YOUR NEW HOME BEFORE SCHOOL STARTS! The new Jamestown II features all the amenities in a functional, open floorplan. The foyer welcomes you to the formal living room to the left and the formal dining room to the right, the offset staircase leaves the area open. When you continue towards the large family room, you also see the kitchen, breakfast nook and wonderful sunroom, behind the kitchen you find the laundry room and the powder room. As you go upstairs and reach the second floor you see a large hallway with 3 large bedrooms and especially inviting owners bedroom with an amazing owners bath that comes with separate tiled shower and soaking tub, double sinks as well as his and hers walk in closets. For those special movie events there is a partial finished basement that will give you and your friends timeless enjoyment. Heritage Trace is set in Smyrna in a quiet and peaceful area with many ponds that have fish in them as well as walking trails around the ponds, come out and see why Heritage Trace by Handler Homes is the fastest selling community in Smyrna. Photos are examples of possible elevations and options for this home style.
Location
State DE
County Kent
Area Smyrna (30801)
Zoning RES
Direction West
Rooms
Other Rooms Living Room, Dining Room, Primary Bedroom, Bedroom 2, Bedroom 3, Kitchen, Family Room, Bedroom 1, Other, Attic
Basement Full
Interior
Interior Features Primary Bath(s), Kitchen - Island, Butlers Pantry, Stall Shower, Dining Area
Hot Water Natural Gas
Heating Gas, Forced Air, Programmable Thermostat
Cooling Central A/C
Flooring Wood, Fully Carpeted, Vinyl, Tile/Brick
Fireplaces Number 1
Fireplaces Type Gas/Propane
Equipment Built-In Range, Oven - Self Cleaning, Dishwasher, Disposal, Built-In Microwave
Fireplace Y
Appliance Built-In Range, Oven - Self Cleaning, Dishwasher, Disposal, Built-In Microwave
Heat Source Natural Gas
Laundry Main Floor
Exterior
Parking Features Inside Access
Garage Spaces 4.0
Utilities Available Cable TV
Water Access N
Roof Type Shingle
Accessibility None
Attached Garage 2
Total Parking Spaces 4
Garage Y
Building
Lot Description Level
Story 2
Foundation Concrete Perimeter
Sewer Public Sewer
Water Public
Architectural Style Traditional
Level or Stories 2
Additional Building Above Grade, Below Grade
Structure Type Cathedral Ceilings,9'+ Ceilings,High
New Construction Y
Schools
Elementary Schools Sunnyside
Middle Schools Smyrna
High Schools Smyrna
School District Smyrna
Others
Pets Allowed Y
HOA Fee Include Common Area Maintenance
Senior Community No
Tax ID 3000270402140000001
Ownership Fee Simple
Acceptable Financing Conventional, VA, FHA 203(b), USDA
Listing Terms Conventional, VA, FHA 203(b), USDA
Financing Conventional,VA,FHA 203(b),USDA
Pets Allowed Case by Case Basis
Read Less Info
Want to know what your home might be worth? Contact us for a FREE valuation!

Our team is ready to help you sell your home for the highest possible price ASAP

Bought with Paul Handler • Mark L Handler Real Estate







