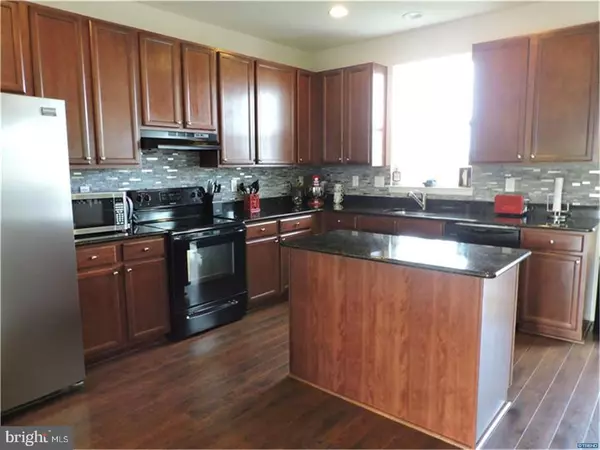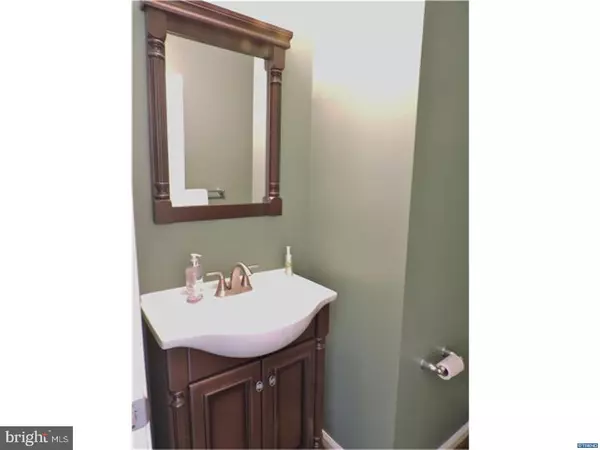$216,500
$216,500
For more information regarding the value of a property, please contact us for a free consultation.
3 Beds
3 Baths
1,863 SqFt
SOLD DATE : 02/28/2017
Key Details
Sold Price $216,500
Property Type Townhouse
Sub Type Interior Row/Townhouse
Listing Status Sold
Purchase Type For Sale
Square Footage 1,863 sqft
Price per Sqft $116
Subdivision Preser Robinson Farm
MLS Listing ID 1000058876
Sold Date 02/28/17
Style Contemporary
Bedrooms 3
Full Baths 2
Half Baths 1
HOA Fees $29/ann
HOA Y/N Y
Abv Grd Liv Area 1,863
Originating Board TREND
Year Built 2015
Annual Tax Amount $496
Tax Year 2016
Lot Size 4,356 Sqft
Acres 0.1
Lot Dimensions 20X120
Property Description
Welcome home to this 2 year old luxury townhome at The Preserve at Robinson Farms. Enjoy all of the amenities that come with this Somerset model as well as stylish upgrades added by the current homeowner. These include Pergo flooring throughout the main level, tile backsplash in the kitchen, upgraded lighting throughout as well as upgraded brushed-nickel bathroom sink fixtures. These features alone have this house priced well below comparable homes in this neighborhood. The kitchen boasts granite countertops, tile backsplash, 42" cabinets, recessed lighting, Stainless Steel side-by-side refrigerator and a chef"s island. The adjacent breakfast area has a 6" slider leading to a 10" x 10" deck overlooking your yard and open space. The living room has abundant natural light due to the bank of windows on the front wall. This main level flows together nicely due to the new Pergo flooring that the owners had installed. Upstairs you will find the owner's bedroom with a walk-in closet and an on suite owner's bath with a 5' shower in lieu of a tub. Two additional bedrooms, a full hall bath and the laundry complete this level. This home also offers a finished rec room that has a rough in for a future powder room and a 6' slider to your backyard. An over sized 14" wide garage allows for plenty of storage space. This house is located close to connections to Interstate 95, Route 1 & 13, for quick access to Wilmington, Baltimore, Philadelphia, NYC and the Delaware Beaches. Call today for your private tour.
Location
State DE
County New Castle
Area South Of The Canal (30907)
Zoning R
Rooms
Other Rooms Living Room, Primary Bedroom, Bedroom 2, Kitchen, Bedroom 1, Other, Attic
Interior
Interior Features Kitchen - Island, Butlers Pantry, Stall Shower, Kitchen - Eat-In
Hot Water Natural Gas
Heating Gas, Forced Air
Cooling Central A/C
Flooring Fully Carpeted, Vinyl
Equipment Oven - Self Cleaning, Dishwasher, Disposal
Fireplace N
Appliance Oven - Self Cleaning, Dishwasher, Disposal
Heat Source Natural Gas
Laundry Upper Floor
Exterior
Exterior Feature Deck(s)
Parking Features Inside Access, Oversized
Garage Spaces 2.0
Utilities Available Cable TV
Water Access N
Roof Type Pitched,Shingle
Accessibility None
Porch Deck(s)
Attached Garage 1
Total Parking Spaces 2
Garage Y
Building
Lot Description Level, Open
Story 3+
Foundation Concrete Perimeter
Sewer Public Sewer
Water Public
Architectural Style Contemporary
Level or Stories 3+
Additional Building Above Grade
Structure Type 9'+ Ceilings
New Construction N
Schools
Elementary Schools Old State
Middle Schools Everett Meredith
High Schools Middletown
School District Appoquinimink
Others
Senior Community No
Tax ID 1401224080
Ownership Fee Simple
Security Features Security System
Acceptable Financing Conventional, USDA
Listing Terms Conventional, USDA
Financing Conventional,USDA
Read Less Info
Want to know what your home might be worth? Contact us for a FREE valuation!

Our team is ready to help you sell your home for the highest possible price ASAP

Bought with Megan Aitken • Empower Real Estate, LLC







