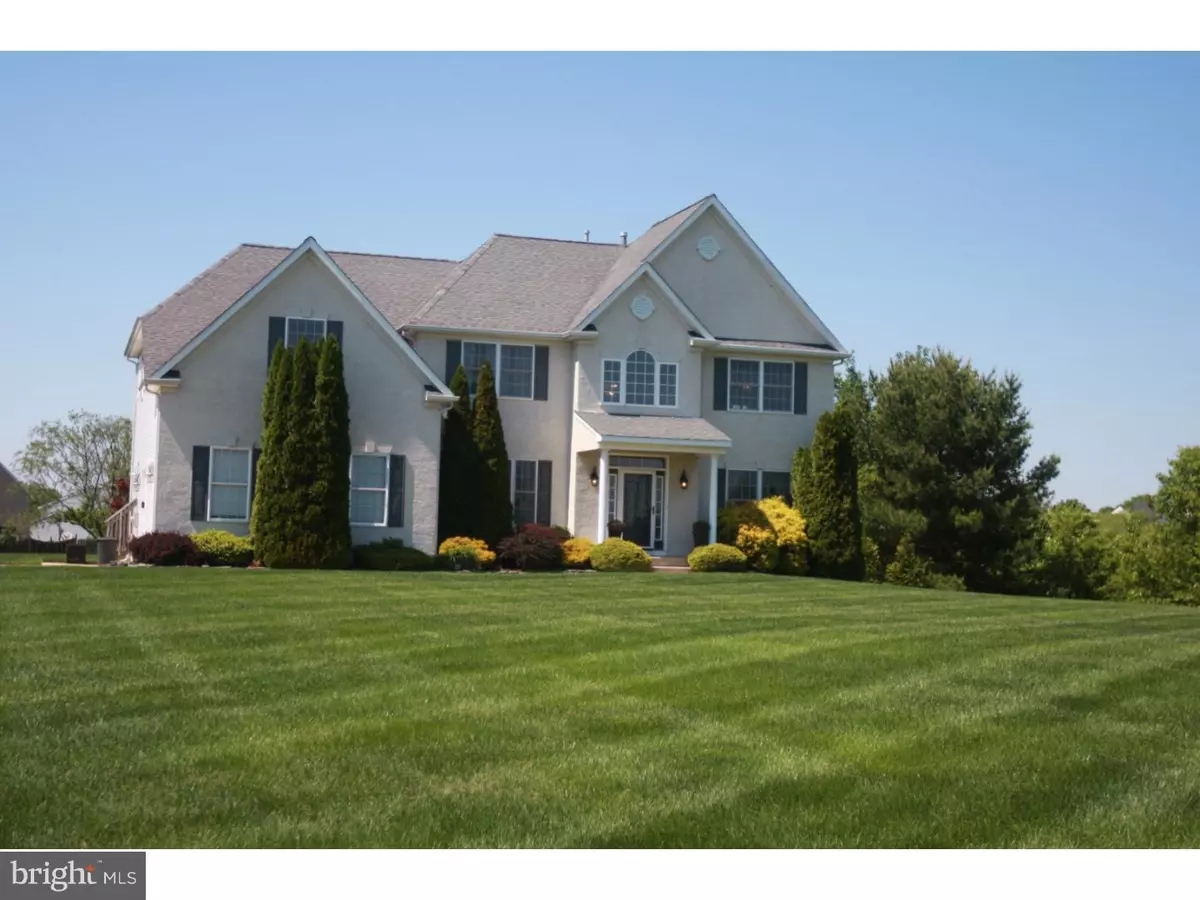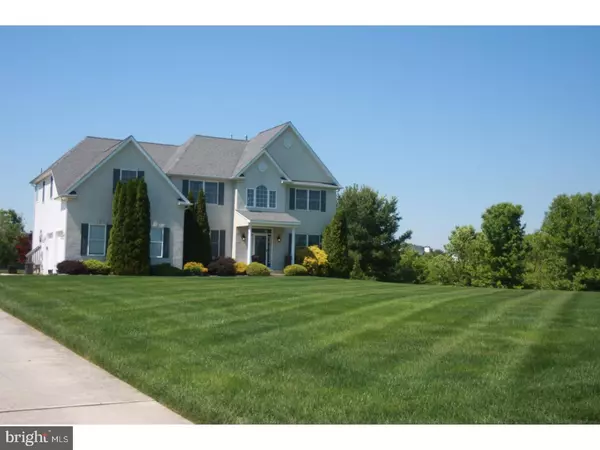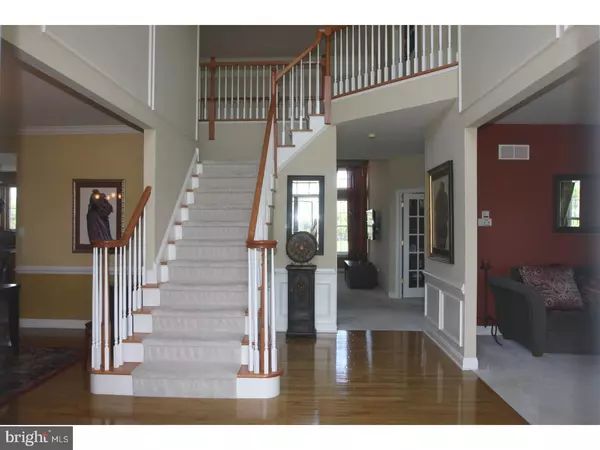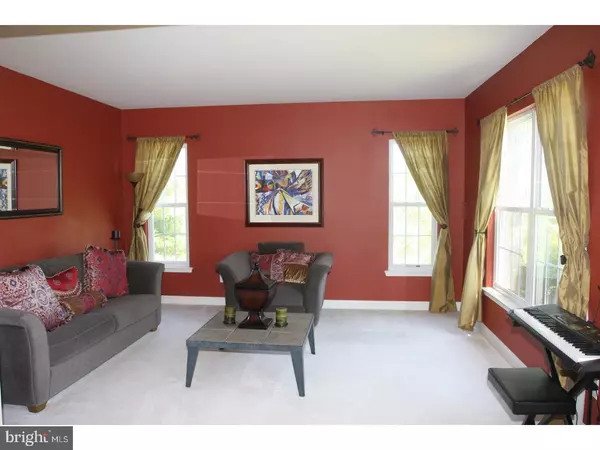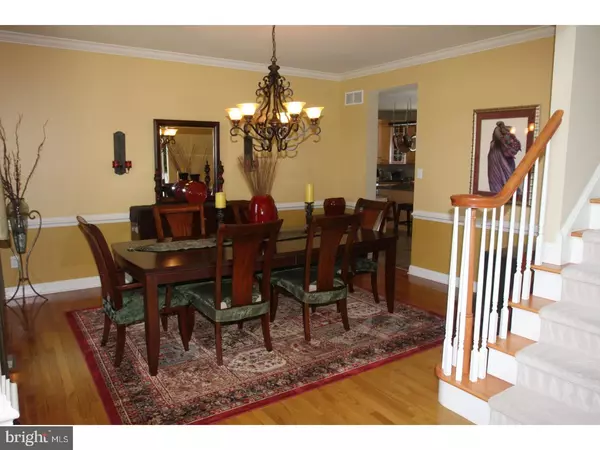$435,000
$429,900
1.2%For more information regarding the value of a property, please contact us for a free consultation.
4 Beds
4 Baths
3,167 SqFt
SOLD DATE : 09/15/2017
Key Details
Sold Price $435,000
Property Type Single Family Home
Sub Type Detached
Listing Status Sold
Purchase Type For Sale
Square Footage 3,167 sqft
Price per Sqft $137
Subdivision Silver Springs
MLS Listing ID 1000054474
Sold Date 09/15/17
Style Contemporary
Bedrooms 4
Full Baths 3
Half Baths 1
HOA Y/N N
Abv Grd Liv Area 3,167
Originating Board TREND
Year Built 2003
Annual Tax Amount $13,059
Tax Year 2016
Lot Size 0.782 Acres
Acres 0.78
Lot Dimensions 111X307
Property Description
Beautiful location! Lot boardering twp owned property w/pond and fountain! 3/4 acre lot! Beautifully kept home features a dramatic 2 story split stair case. 2 story open FOYER has h/w floor,chair rail,shadow boxing & Upgrad chandelier. Living room has upgrad w/w carpeting. Formal dining room has h/w floor,crown molding and chair rail. Large bright eat in KITCHEN has upgraded 42" wood upgraded cabinets,newer ceramic tile floor,newer granite counter top,center island with newer granite counter top,large pantry,newer stainless steel appliances,ice maker line,disposal,water filter system,upgraded recessed lighting,hanging pot rack over granite center island,newer ceramic tile back splash,newer chandelier,desk area w/glass cabinets and newer granite top. Large LAUNDRY ROOM has newer ceramic tile floor,upgraded wash sink,newer cabinets for storage. Side entry has newer ceramic tile floor & large coat closet. Large FAMILY ROOM w/2 story cathedral ceiling has upgraded w/w carpeting,wood burning fireplace w/wood mantel and marble surround,upgraded recessed lighting,newer ceiling fan w/light and dimmer switch. Study w/french double door glass doors has upgraded w/w carpeting. MASTER SUITE w/double door entry has upgraded w/w carpeting,walk-in closet w/custom wood shelving and drawers,upgraded chandelier & recessed lighting in walk-in closet,upgraded tray ceiling ,newer ceiling fan w/light and remote control. SITTING AREA off master suite has upgraded w/w carpeting. Second bedroom has walk-in closet & upgraded w/w carpeting. Third bedroom with large closet has upgraded w/w carpeting & pull down attic stairs. FOURTH BEDROOM has newer 4" planks engineered h/w floor & wire shelving in large closet & newer chandelier. Master bath w/double door entry has ceramic tile floor,sunken tub w/jets and ceramic tile surround,recessed lighting over sunken tub,tub/shower w/glass doors,2 separate vanities,upgrad lighting fixtures & linen closet. Main bath has vinyl floor,maple vanity w/faucet,tub/shower,upgraded lighting fixture. Half bath has pedestal sink,upgraded lighting fixtures,shelf above toilet ,upgraded fixtures & newer ceramic tile floor. JACK and JILL FULL BATH has vinyl floor,upgraded double vanity,newer upgraded lighting fixture & stall shower. FULL FIN BASEMENT W/FAMILY ROOM,PLAY AREA,ENTERTAINMENT AREA & OFFICE. 9ft ceilings,back stair case,trex deck w/vinyl railing & 2 zone heating and air & Sprinkler System in Front. (See Attached Room by Room Inclusions). Won't Last
Location
State NJ
County Gloucester
Area Washington Twp (20818)
Zoning R
Rooms
Other Rooms Living Room, Dining Room, Primary Bedroom, Bedroom 2, Bedroom 3, Kitchen, Family Room, Bedroom 1, Laundry, Other, Attic
Basement Full, Fully Finished
Interior
Interior Features Primary Bath(s), Kitchen - Island, Butlers Pantry, Ceiling Fan(s), Wet/Dry Bar, Stall Shower, Kitchen - Eat-In
Hot Water Natural Gas
Heating Gas, Forced Air
Cooling Central A/C
Flooring Wood, Fully Carpeted, Vinyl, Tile/Brick
Fireplaces Number 1
Fireplaces Type Marble
Equipment Built-In Range, Oven - Self Cleaning, Dishwasher, Disposal
Fireplace Y
Appliance Built-In Range, Oven - Self Cleaning, Dishwasher, Disposal
Heat Source Natural Gas
Laundry Main Floor
Exterior
Exterior Feature Deck(s), Porch(es)
Garage Spaces 5.0
Utilities Available Cable TV
Water Access N
Roof Type Pitched,Shingle
Accessibility None
Porch Deck(s), Porch(es)
Attached Garage 2
Total Parking Spaces 5
Garage Y
Building
Lot Description Cul-de-sac, Flag, Level, Open, Front Yard, Rear Yard, SideYard(s)
Story 2
Sewer Public Sewer
Water Public
Architectural Style Contemporary
Level or Stories 2
Additional Building Above Grade
Structure Type 9'+ Ceilings
New Construction N
Others
Senior Community No
Tax ID 18-00084 08-00018
Ownership Fee Simple
Security Features Security System
Acceptable Financing Conventional, FHA 203(b)
Listing Terms Conventional, FHA 203(b)
Financing Conventional,FHA 203(b)
Read Less Info
Want to know what your home might be worth? Contact us for a FREE valuation!

Our team is ready to help you sell your home for the highest possible price ASAP

Bought with Richard Mauriello Jr. • RE/MAX Community-Williamstown

