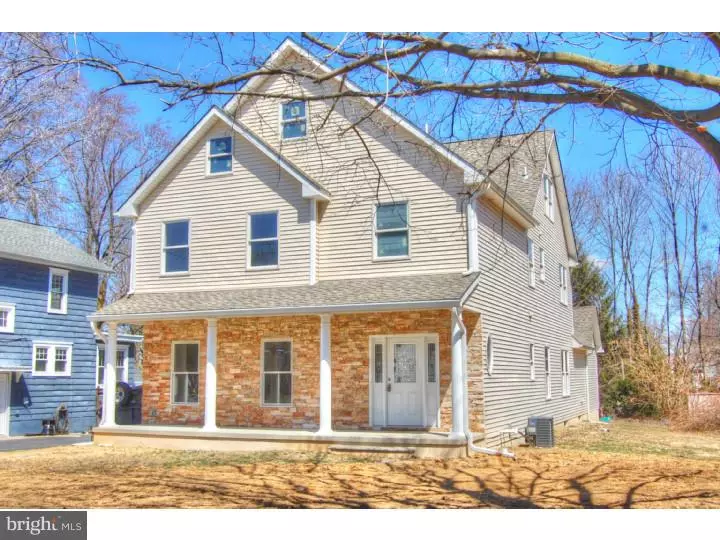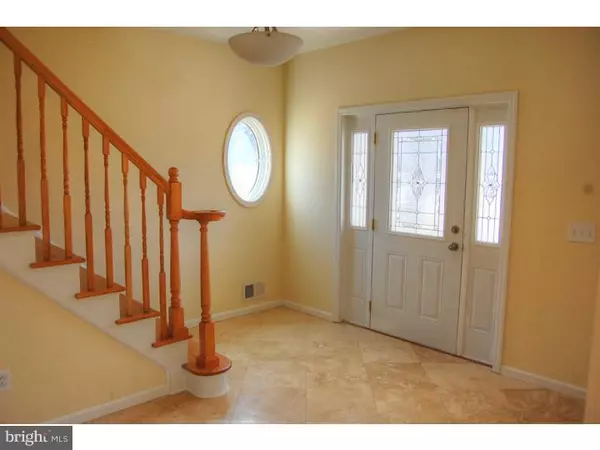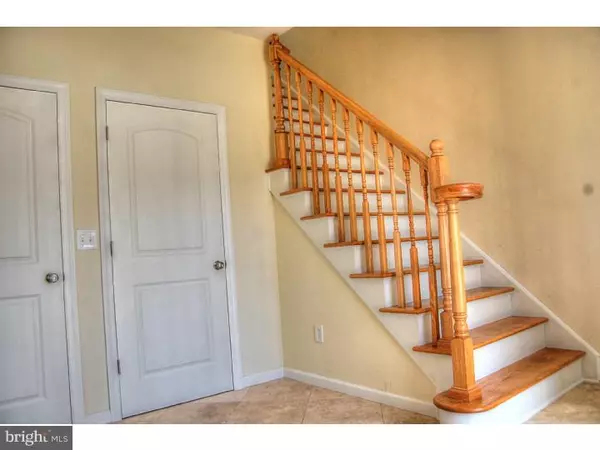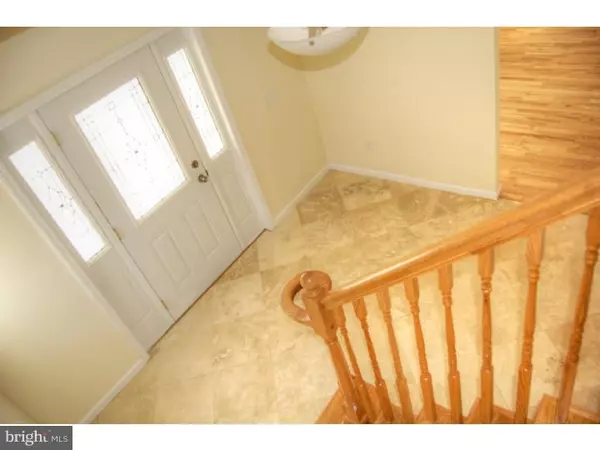$355,000
$359,900
1.4%For more information regarding the value of a property, please contact us for a free consultation.
4 Beds
3 Baths
4,352 SqFt
SOLD DATE : 11/14/2016
Key Details
Sold Price $355,000
Property Type Single Family Home
Sub Type Detached
Listing Status Sold
Purchase Type For Sale
Square Footage 4,352 sqft
Price per Sqft $81
Subdivision Colonial Lakes
MLS Listing ID 1003886267
Sold Date 11/14/16
Style Colonial
Bedrooms 4
Full Baths 2
Half Baths 1
HOA Y/N N
Abv Grd Liv Area 4,352
Originating Board TREND
Year Built 2016
Annual Tax Amount $9,600
Tax Year 2016
Lot Size 8,750 Sqft
Acres 0.2
Lot Dimensions 50X175
Property Description
REDUCED REDUCED REDUCED...Brand new construction! Spectacular 4 bedroom, 2 1/2 bath Home of Your Dreams. Come home to this perfect covered front porch and stone facia colonial with over 4,300 sq ft of Living space plus Full basement & added 3rd floor. Enter into the spacious & bright foyer with double closets & travertine flooring, continue into the formal living room with gleaming hardwood floors down the hallway you'll find a gorgeous half bath and unique open floor plan family room, kitchen & dining room with recessed lighting, gas log fireplace w/ cultured marble hearth perfect for entertaining. You'll be amazed at how much storage you'll find within the kitchen's custom cabinets and large L-shaped island topping it off with granite counters, more travertine flooring and a stainless steel appliance pkg. Double sliding doors lead out to the maintenance-free compost decking and backyard. Through the attached garage you'll enter into the oversized mud/laundry rm and the entrance to the full basement with over 10 ft ceilings. Upstairs you have a double wide hallway with lots of extra closets/pantries for storage the Master Bedroom has 2 extra large closets & it's own private spa bath with Jacuzzi tub & tiled shower, double sinks w/ granite counters & travertine tile. 3 more spacious bedrooms and full bath also await you on the second floor. Disguised behind what looks like a closet door you'll find the stairs to the massive open 3rd floor possibly another bedroom or media room your imagination is the only limitation. This home also has a tankless water heater, 200 Amps and tankless hot water heater. Being is centrally located will save you time when traveling with easy access to major roadways, schools, Medical Centers, shopping & restaurants.
Location
State NJ
County Mercer
Area Lawrence Twp (21107)
Zoning R-4
Rooms
Other Rooms Living Room, Dining Room, Primary Bedroom, Bedroom 2, Bedroom 3, Kitchen, Family Room, Bedroom 1, Laundry, Other, Attic
Basement Full, Unfinished
Interior
Interior Features Primary Bath(s), Kitchen - Island, Butlers Pantry, Ceiling Fan(s), Stall Shower, Breakfast Area
Hot Water Natural Gas
Heating Gas, Forced Air, Energy Star Heating System
Cooling Central A/C
Flooring Wood, Fully Carpeted, Stone
Fireplaces Number 1
Equipment Oven - Self Cleaning, Dishwasher, Energy Efficient Appliances
Fireplace Y
Window Features Energy Efficient
Appliance Oven - Self Cleaning, Dishwasher, Energy Efficient Appliances
Heat Source Natural Gas
Laundry Main Floor
Exterior
Exterior Feature Deck(s)
Parking Features Inside Access
Garage Spaces 4.0
Water Access N
Roof Type Pitched,Shingle
Accessibility None
Porch Deck(s)
Attached Garage 1
Total Parking Spaces 4
Garage Y
Building
Lot Description Front Yard, SideYard(s)
Story 2
Sewer Public Sewer
Water Public
Architectural Style Colonial
Level or Stories 2
Additional Building Above Grade
Structure Type Cathedral Ceilings,9'+ Ceilings
New Construction Y
Schools
School District Lawrence Township Public Schools
Others
Pets Allowed Y
Senior Community No
Tax ID 07-01607-00033 01
Ownership Fee Simple
Acceptable Financing Conventional
Listing Terms Conventional
Financing Conventional
Pets Allowed Case by Case Basis
Read Less Info
Want to know what your home might be worth? Contact us for a FREE valuation!

Our team is ready to help you sell your home for the highest possible price ASAP

Bought with Asghar Ali Chaudhry • RE/MAX of Princeton







