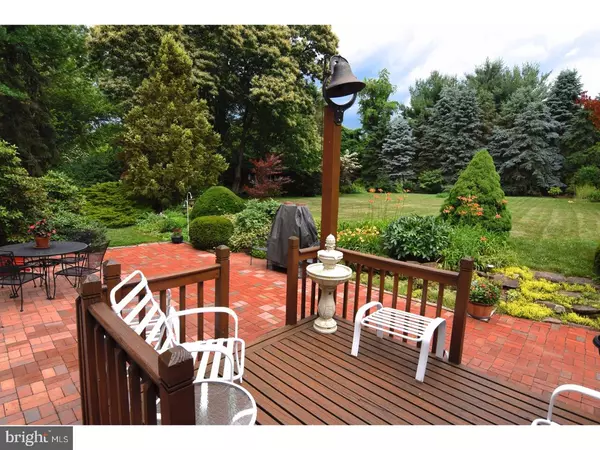$275,000
$274,900
For more information regarding the value of a property, please contact us for a free consultation.
4 Beds
3 Baths
2,192 SqFt
SOLD DATE : 08/28/2017
Key Details
Sold Price $275,000
Property Type Single Family Home
Sub Type Detached
Listing Status Sold
Purchase Type For Sale
Square Footage 2,192 sqft
Price per Sqft $125
Subdivision None Available
MLS Listing ID 1003657399
Sold Date 08/28/17
Style Colonial
Bedrooms 4
Full Baths 2
Half Baths 1
HOA Y/N N
Abv Grd Liv Area 2,192
Originating Board TREND
Year Built 1977
Annual Tax Amount $4,916
Tax Year 2017
Lot Size 1.020 Acres
Acres 1.02
Lot Dimensions IRREG
Property Description
Impeccably kept Colonial inside and out!! You won't want to miss this four bedroom, two and a half bath beauty on a one acre lot and situated on a quiet Cul du sac. As you walk the gardens notice the exquisit landscaping with perennials, evergreens, blueberry/raspberry bushes and asparagus plants that are all in full bloom. There are two back patios.. one extra large one right off the back of the home and the second up in the woods which would be great for bonfires and summer nights. As you enter the home there is a flagstone foyer, solid wood doors and then hardwoods flooring throughout the living and dining room. The kitchen has an island counter that can be moved. There is a brick fireplace in the livng room and a wood stove in the den. If you still need more space then you'll love the 19 x 16 three season sunroom. Perfect for almost any time of year! This home has been lovenly care for and the owners have not spared any expenses on the upkeep, ie: roof is 2 years old, solid wood chair rails, steel entry doors, gutter guards on all upper and lower overhangs. There are also 3 sheds that will stay. Make your appointent today!
Location
State PA
County Berks
Area Brecknock Twp (10234)
Zoning RES
Rooms
Other Rooms Living Room, Dining Room, Primary Bedroom, Bedroom 2, Bedroom 3, Kitchen, Family Room, Bedroom 1, Other, Attic
Basement Full, Unfinished
Interior
Interior Features Primary Bath(s), Kitchen - Island, Butlers Pantry, Skylight(s), Ceiling Fan(s), Wood Stove, Air Filter System, Water Treat System, Breakfast Area
Hot Water Oil
Heating Oil, Baseboard
Cooling Central A/C
Flooring Wood, Vinyl, Tile/Brick, Stone
Fireplaces Number 1
Fireplaces Type Brick
Equipment Cooktop, Built-In Range, Oven - Wall, Dishwasher
Fireplace Y
Window Features Bay/Bow,Energy Efficient
Appliance Cooktop, Built-In Range, Oven - Wall, Dishwasher
Heat Source Oil
Laundry Main Floor
Exterior
Exterior Feature Deck(s), Patio(s), Porch(es)
Parking Features Inside Access
Garage Spaces 5.0
Utilities Available Cable TV
Water Access N
Roof Type Pitched
Accessibility None
Porch Deck(s), Patio(s), Porch(es)
Attached Garage 2
Total Parking Spaces 5
Garage Y
Building
Lot Description Cul-de-sac, Irregular
Story 2
Foundation Concrete Perimeter
Sewer On Site Septic
Water Well
Architectural Style Colonial
Level or Stories 2
Additional Building Above Grade
New Construction N
Schools
High Schools Governor Mifflin
School District Governor Mifflin
Others
Senior Community No
Tax ID 34-4393-03-33-4198
Ownership Fee Simple
Read Less Info
Want to know what your home might be worth? Contact us for a FREE valuation!

Our team is ready to help you sell your home for the highest possible price ASAP

Bought with Kevin J Snyder • RE/MAX Of Reading







