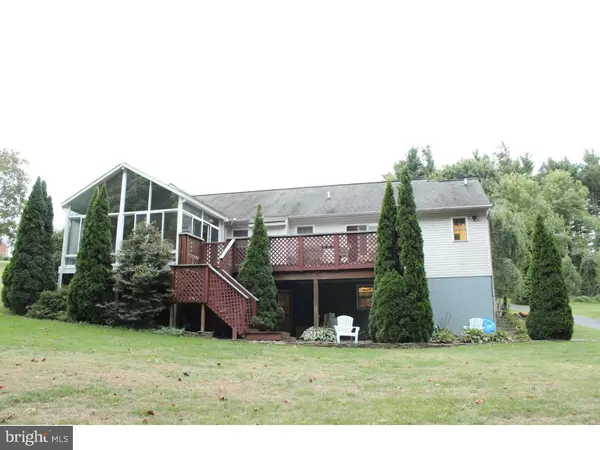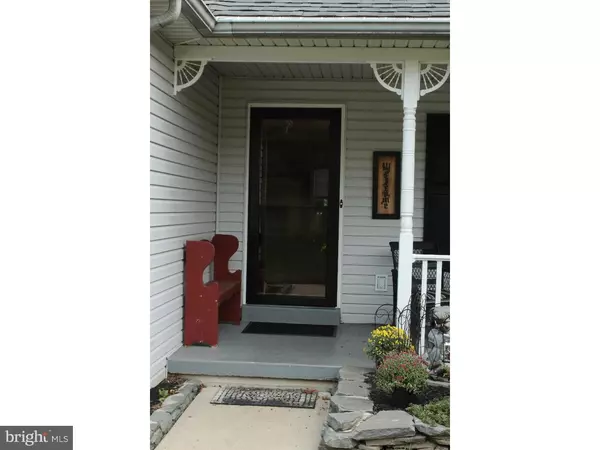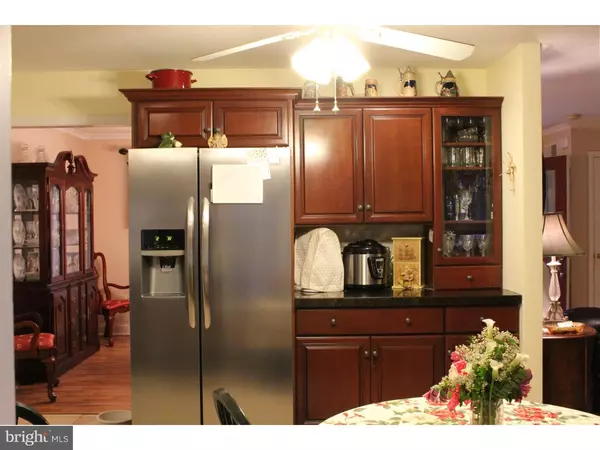$264,000
$264,000
For more information regarding the value of a property, please contact us for a free consultation.
3 Beds
3 Baths
1,471 SqFt
SOLD DATE : 05/31/2017
Key Details
Sold Price $264,000
Property Type Single Family Home
Sub Type Detached
Listing Status Sold
Purchase Type For Sale
Square Footage 1,471 sqft
Price per Sqft $179
Subdivision Willow Rock
MLS Listing ID 1003577467
Sold Date 05/31/17
Style Ranch/Rambler
Bedrooms 3
Full Baths 2
Half Baths 1
HOA Y/N N
Abv Grd Liv Area 1,471
Originating Board TREND
Year Built 2001
Annual Tax Amount $5,804
Tax Year 2017
Lot Size 1.300 Acres
Acres 1.3
Lot Dimensions 1.30ACRES
Property Description
Like new, move-in condition within private enclave of trees & manicured lawns. Tree lined driveway. Home built by Doutrich Homes in 2001. Very open floor plan along w/ master suite that opens on the deck thru sliding glass doors. The other two bedrooms are a nice size & placed perfectly. Basement is absolutely stunning along w/ powder room & craft room that could be extra bedroom. Don't miss the sun room- (glass enclosed & heated). A rare find! Open House October 22,2016 1-4 PM
Location
State PA
County Chester
Area East Fallowfield Twp (10347)
Zoning R2
Rooms
Other Rooms Living Room, Dining Room, Primary Bedroom, Bedroom 2, Kitchen, Family Room, Bedroom 1, Other
Basement Full, Outside Entrance
Interior
Interior Features Ceiling Fan(s), Kitchen - Eat-In
Hot Water Electric
Heating Gas, Heat Pump - Gas BackUp, Forced Air
Cooling Central A/C
Flooring Wood
Fireplaces Number 1
Equipment Dishwasher
Fireplace Y
Appliance Dishwasher
Heat Source Natural Gas
Laundry Main Floor
Exterior
Exterior Feature Deck(s), Porch(es)
Parking Features Garage Door Opener
Garage Spaces 2.0
Utilities Available Cable TV
Water Access N
Roof Type Asbestos Shingle
Accessibility None
Porch Deck(s), Porch(es)
Total Parking Spaces 2
Garage N
Building
Lot Description Flag
Story 1
Foundation Concrete Perimeter
Sewer On Site Septic
Water Well
Architectural Style Ranch/Rambler
Level or Stories 1
Additional Building Above Grade, Shed
New Construction N
Schools
Elementary Schools Rainbow
Middle Schools South Brandywine
High Schools Coatesville Area Senior
School District Coatesville Area
Others
Senior Community No
Tax ID 47-03 -0009.05E0
Ownership Fee Simple
Acceptable Financing Conventional
Listing Terms Conventional
Financing Conventional
Read Less Info
Want to know what your home might be worth? Contact us for a FREE valuation!

Our team is ready to help you sell your home for the highest possible price ASAP

Bought with Gail S Tatum • BHHS Fox & Roach-Malvern







