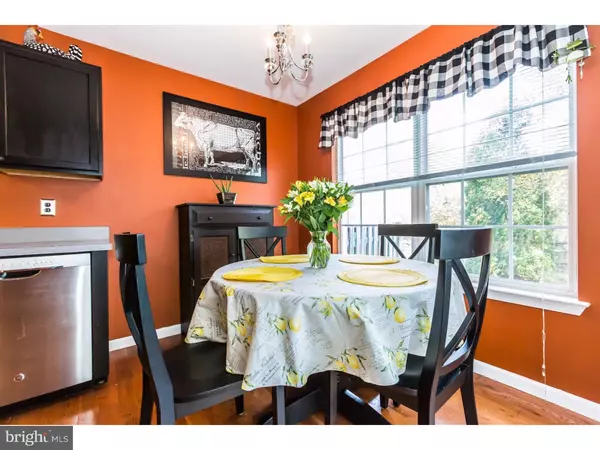$232,000
$239,900
3.3%For more information regarding the value of a property, please contact us for a free consultation.
3 Beds
3 Baths
1,552 SqFt
SOLD DATE : 11/30/2016
Key Details
Sold Price $232,000
Property Type Townhouse
Sub Type Interior Row/Townhouse
Listing Status Sold
Purchase Type For Sale
Square Footage 1,552 sqft
Price per Sqft $149
Subdivision Charlestowne
MLS Listing ID 1003481357
Sold Date 11/30/16
Style Colonial
Bedrooms 3
Full Baths 2
Half Baths 1
HOA Fees $106/mo
HOA Y/N N
Abv Grd Liv Area 1,552
Originating Board TREND
Year Built 1997
Annual Tax Amount $3,602
Tax Year 2016
Lot Size 2,354 Sqft
Acres 0.05
Lot Dimensions 2354 SQ.FT.
Property Description
Make this your dream home for the Holidays. This stunningly delicious, recently painted, 3 Bedroom, 2.5 Bath Townhome sets on a cul-de-sac lot backing to a beautiful tree line as opposed to backing to other townhomes as found in most neighborhoods. Spacious Hardwood Foyer greets you as one enters the home. The open and flowing floorplan blends the formal Dining Room into the Living Room. The Kitchen features 3.5 inch wide plank hardwood floors, stainless steel appliances including 5 Burner gas range. There exists plenty of room for that breakfast table which overlooks the backyard through the picture window and offers sliding glass doors leading to the rear Patio. Completing the floorplan is the Powder Room off the Foyer. Beautiful Box Window found in the Master Bedroom allows for the easy placement of any sized furniture. Over sized walk in closet will put a smile on anyone's face. Master Bath is spacious enough so that one will not be bumping into another in that rush to get ready for a night out. Remaining 2 Bedrooms are perfectly sized. The remodeled Hall Bath with ceramic tiled flooring offers new vanity and fixtures. The convenience of the 2nd floor Laundry Area completes the floorplan. Looking to get away from the family or a place to allow the little ones to play? The Finished Basement which adds nearly an additional 360 sq.ft. of living space, allows for either. But what is super about the basement, there still exists 2 separate unfinished areas for storage. (Many people make the mistake of finishing too much of the basement not allowing any room for storage.) Home is located minutes from all major highways. Time to celebrate the Holidays in your new home! 1 Year Home Warranty included.
Location
State PA
County Montgomery
Area Towamencin Twp (10653)
Zoning MRC
Direction Southwest
Rooms
Other Rooms Living Room, Dining Room, Primary Bedroom, Bedroom 2, Kitchen, Bedroom 1, Other, Attic
Basement Full, Fully Finished
Interior
Interior Features Ceiling Fan(s), Kitchen - Eat-In
Hot Water Natural Gas
Heating Gas, Forced Air
Cooling Central A/C
Flooring Wood, Fully Carpeted, Vinyl, Tile/Brick
Equipment Oven - Self Cleaning, Dishwasher, Disposal
Fireplace N
Appliance Oven - Self Cleaning, Dishwasher, Disposal
Heat Source Natural Gas
Laundry Upper Floor
Exterior
Exterior Feature Patio(s)
Parking Features Inside Access, Garage Door Opener
Garage Spaces 2.0
Utilities Available Cable TV
Water Access N
Roof Type Pitched,Shingle
Accessibility None
Porch Patio(s)
Attached Garage 1
Total Parking Spaces 2
Garage Y
Building
Lot Description Level
Story 2
Foundation Concrete Perimeter
Sewer Public Sewer
Water Public
Architectural Style Colonial
Level or Stories 2
Additional Building Above Grade
New Construction N
Schools
Elementary Schools General Nash
Middle Schools Pennfield
High Schools North Penn Senior
School District North Penn
Others
HOA Fee Include Common Area Maintenance,Lawn Maintenance,Snow Removal,Trash
Senior Community No
Tax ID 53-00-00694-135
Ownership Fee Simple
Acceptable Financing Conventional, VA, FHA 203(b)
Listing Terms Conventional, VA, FHA 203(b)
Financing Conventional,VA,FHA 203(b)
Read Less Info
Want to know what your home might be worth? Contact us for a FREE valuation!

Our team is ready to help you sell your home for the highest possible price ASAP

Bought with Mark G McGuire • Keller Williams Real Estate-Montgomeryville







