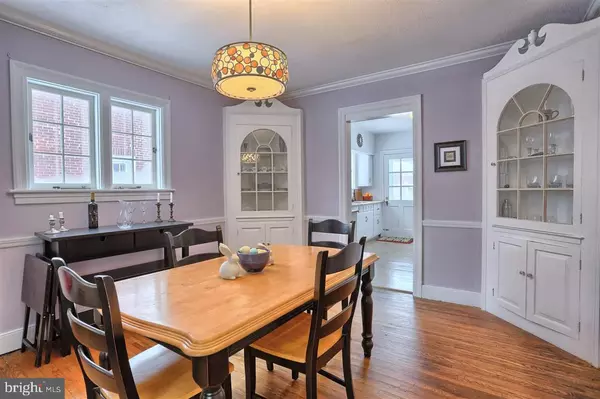$178,000
$180,000
1.1%For more information regarding the value of a property, please contact us for a free consultation.
3 Beds
2 Baths
1,512 SqFt
SOLD DATE : 04/28/2017
Key Details
Sold Price $178,000
Property Type Single Family Home
Sub Type Detached
Listing Status Sold
Purchase Type For Sale
Square Footage 1,512 sqft
Price per Sqft $117
Subdivision Manor
MLS Listing ID 1003233667
Sold Date 04/28/17
Style Traditional
Bedrooms 3
Full Baths 1
Half Baths 1
HOA Y/N N
Abv Grd Liv Area 1,512
Originating Board GHAR
Year Built 1934
Annual Tax Amount $2,929
Tax Year 2016
Lot Size 7,405 Sqft
Acres 0.17
Property Description
Unique one-of-a-kind property located in desirable Manor Section of Borough of New Cumberland. Featuring 3bdr/1.5ba, inviting foyer w HW floors thru-out, open to stunning DR w built-in corner china cabinets, large & bright LR w wood FP & beautiful covered front porch views; make attic into Bdr4 or office & spacious unfinished basement for laundry, storage, workbench & so much more! Don't miss the opportunity to own this rare beauty - it won't last long!
Location
State PA
County Cumberland
Area New Cumberland Boro (14425)
Rooms
Other Rooms Dining Room, Primary Bedroom, Bedroom 2, Bedroom 3, Bedroom 4, Bedroom 5, Kitchen, Den, Bedroom 1, Laundry, Other, Attic
Basement Poured Concrete, Walkout Level, Full, Interior Access, Unfinished
Interior
Interior Features Kitchen - Eat-In, Formal/Separate Dining Room
Heating Other, Hot Water, Radiator
Cooling None
Fireplaces Number 1
Equipment Disposal, Oven/Range - Electric
Fireplace Y
Appliance Disposal, Oven/Range - Electric
Heat Source Natural Gas
Exterior
Exterior Feature Patio(s), Porch(es)
Fence Wood, Wood
Utilities Available Cable TV Available
Water Access N
Roof Type Composite
Porch Patio(s), Porch(es)
Road Frontage Boro/Township, City/County
Garage N
Building
Lot Description Cleared, Level
Story 2
Foundation Block
Water Public
Architectural Style Traditional
Level or Stories 2
Additional Building Above Grade
New Construction N
Schools
High Schools Cedar Cliff
School District West Shore
Others
Tax ID 26220820076
Ownership Other
SqFt Source Estimated
Acceptable Financing Conventional, VA, FHA, Cash
Listing Terms Conventional, VA, FHA, Cash
Financing Conventional,VA,FHA,Cash
Special Listing Condition Standard
Read Less Info
Want to know what your home might be worth? Contact us for a FREE valuation!

Our team is ready to help you sell your home for the highest possible price ASAP

Bought with PAULA MCCARTHY • McCarthy Associates







