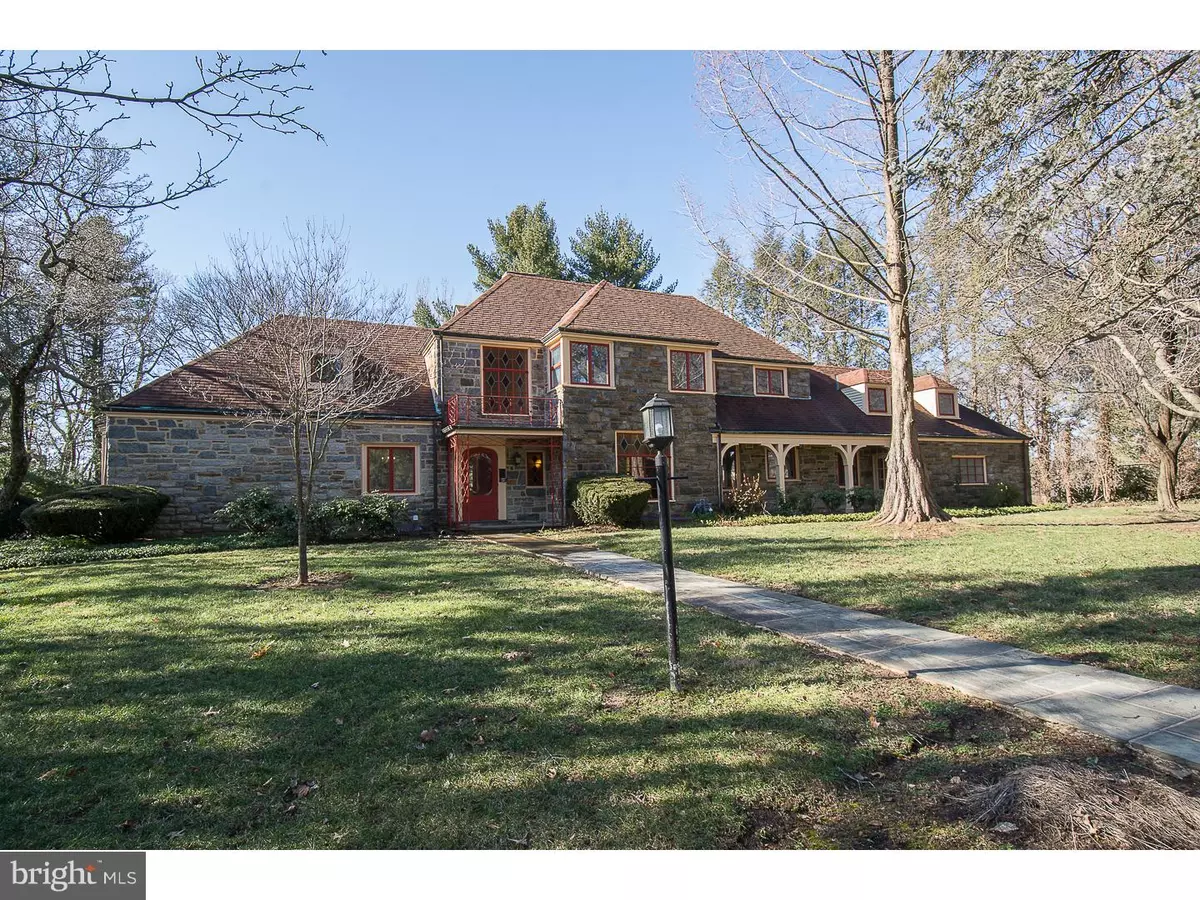$999,000
$1,150,000
13.1%For more information regarding the value of a property, please contact us for a free consultation.
5 Beds
4 Baths
4,000 SqFt
SOLD DATE : 06/16/2017
Key Details
Sold Price $999,000
Property Type Single Family Home
Sub Type Detached
Listing Status Sold
Purchase Type For Sale
Square Footage 4,000 sqft
Price per Sqft $249
Subdivision Merion Station
MLS Listing ID 1003141787
Sold Date 06/16/17
Style Colonial
Bedrooms 5
Full Baths 3
Half Baths 1
HOA Y/N N
Abv Grd Liv Area 4,000
Originating Board TREND
Year Built 1951
Annual Tax Amount $18,630
Tax Year 2017
Lot Size 0.923 Acres
Acres 0.92
Lot Dimensions 199
Property Description
Welcome to 116 Raynham? unique stone colonial where old world charm combines with modern amenities is on the market for the very first time. This home is situated on almost an acre of picturesque landscaped grounds. Enter into a large inviting foyer with sweeping staircase that leads to an expansive living room with marble fireplace and dining room, both featuring french doors that open onto a large flagstone patio, perfect for entertaining. The first floor also includes a warm and inviting master suite with dressing area and newly renovated master bath. Abundant natural light throughout the home. A large eat-in kitchen with all new appliances, lots of cabinets and marble countertops leads to mudroom with W/D hook up and lots of additional storage. Adjacent to the kitchen is a library/den with built in cabinetry and separate entrance for private office. Upstairs features 4 bedrooms and 2 full bathrooms along with cedar closet, huge walk-in storage closet and convenient laundry shoot. Additional features include new hardwood floors throughout, beautiful crown molding, stain glass windows, low voltage recessed lighting and attached garage. The spacious finished basement provides another great entertaining space and is not to be missed. There you will find lots of natural light, stone fireplace, newly renovated powder room and ample storage area. Located on a quiet, desirable street in award winning Lower Merion School District close to train and public transportation. Be sure to check out this exceptional home!
Location
State PA
County Montgomery
Area Lower Merion Twp (10640)
Zoning R2
Rooms
Other Rooms Living Room, Dining Room, Primary Bedroom, Bedroom 2, Bedroom 3, Kitchen, Family Room, Bedroom 1
Basement Full, Fully Finished
Interior
Interior Features Primary Bath(s), Kitchen - Island, Dining Area
Hot Water Natural Gas
Heating Gas, Hot Water
Cooling Central A/C
Flooring Wood
Fireplaces Number 2
Fireplace Y
Heat Source Natural Gas
Laundry Lower Floor
Exterior
Exterior Feature Patio(s)
Garage Spaces 2.0
Water Access N
Roof Type Shingle
Accessibility None
Porch Patio(s)
Attached Garage 1
Total Parking Spaces 2
Garage Y
Building
Story 2
Sewer Public Sewer
Water Public
Architectural Style Colonial
Level or Stories 2
Additional Building Above Grade
New Construction N
Schools
High Schools Lower Merion
School District Lower Merion
Others
Senior Community No
Tax ID 40-00-48568-001
Ownership Fee Simple
Read Less Info
Want to know what your home might be worth? Contact us for a FREE valuation!

Our team is ready to help you sell your home for the highest possible price ASAP

Bought with Lily L Wu • BHHS Fox & Roach-Bryn Mawr







