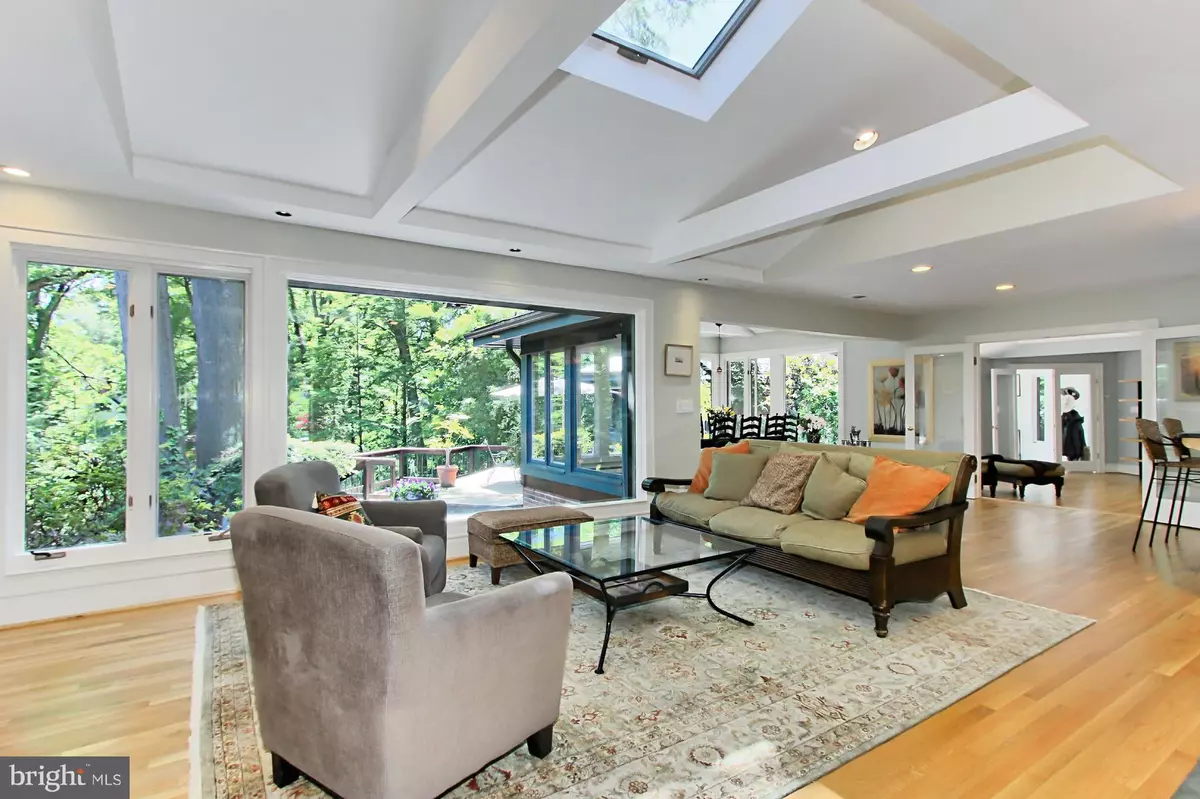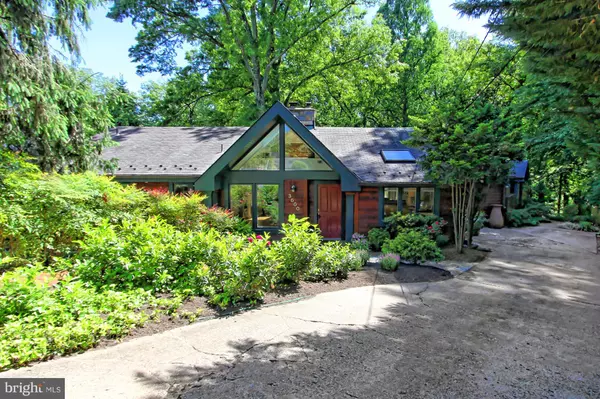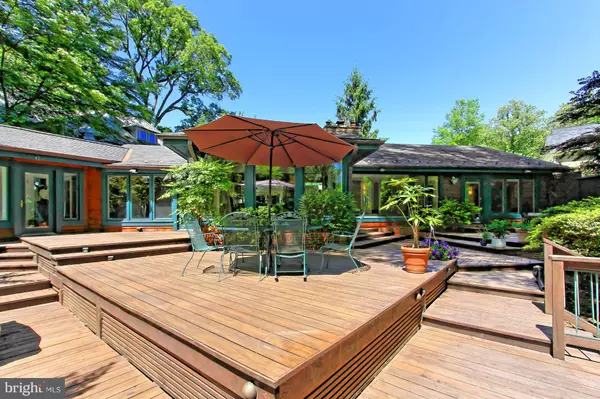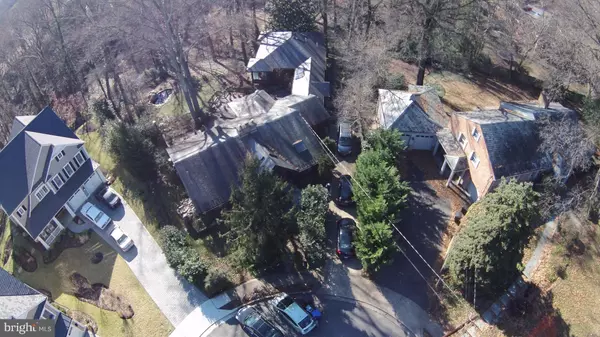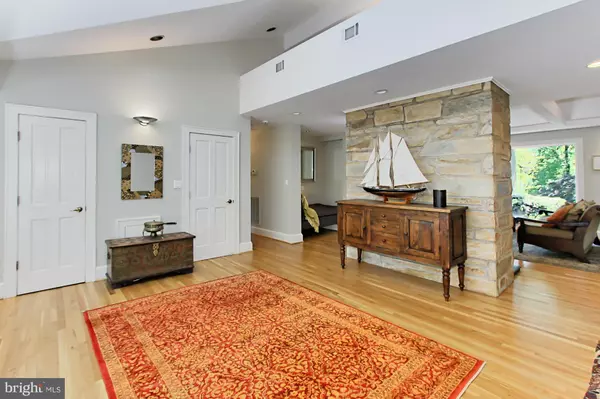$1,997,000
$2,100,000
4.9%For more information regarding the value of a property, please contact us for a free consultation.
5 Beds
5 Baths
6,100 SqFt
SOLD DATE : 07/18/2017
Key Details
Sold Price $1,997,000
Property Type Single Family Home
Sub Type Detached
Listing Status Sold
Purchase Type For Sale
Square Footage 6,100 sqft
Price per Sqft $327
Subdivision Riverwood
MLS Listing ID 1001621405
Sold Date 07/18/17
Style Contemporary
Bedrooms 5
Full Baths 5
HOA Y/N N
Abv Grd Liv Area 4,950
Originating Board MRIS
Year Built 1950
Tax Year 2017
Lot Size 0.767 Acres
Acres 0.77
Property Description
View virtual tour video of this fabulous home on a 33402 sq ft site backing to parkland. Beautiful transition from lawn & garden to woods. 1600 sq ft deck accessible by multiple doorways. Extensively expanded and renovated in 2000. Extra wide hallways and stairwells, vaulted and beamed ceilings, glass paneled French doors and many skylights.Owner architect designed.One stop light from DC & DCA.
Location
State VA
County Arlington
Zoning R-20
Rooms
Other Rooms Living Room, Dining Room, Primary Bedroom, Bedroom 2, Bedroom 3, Bedroom 4, Kitchen, Game Room, Family Room, Library, Foyer, Bedroom 1, Sun/Florida Room, Laundry, Storage Room, Workshop
Basement Rear Entrance, Connecting Stairway, Workshop, Windows, Shelving, Daylight, Partial, Heated
Main Level Bedrooms 4
Interior
Interior Features Kitchen - Gourmet, Breakfast Area, Kitchen - Eat-In, Entry Level Bedroom, Built-Ins, Upgraded Countertops, Primary Bath(s), Window Treatments, Recessed Lighting, Floor Plan - Open
Hot Water 60+ Gallon Tank, Multi-tank
Heating Forced Air, Baseboard, Zoned
Cooling Attic Fan, Central A/C, Zoned
Fireplaces Number 1
Fireplaces Type Equipment, Screen
Equipment Dishwasher, Disposal, Dryer - Front Loading, Exhaust Fan, Extra Refrigerator/Freezer, Icemaker, Refrigerator, Oven/Range - Gas, Washer - Front Loading
Fireplace Y
Window Features Bay/Bow,Casement,Double Pane,Skylights
Appliance Dishwasher, Disposal, Dryer - Front Loading, Exhaust Fan, Extra Refrigerator/Freezer, Icemaker, Refrigerator, Oven/Range - Gas, Washer - Front Loading
Heat Source Electric, Natural Gas
Exterior
Utilities Available Fiber Optics Available
Water Access N
Roof Type Slate
Accessibility Other
Garage N
Private Pool N
Building
Story 3+
Sewer Public Sewer
Water Public
Architectural Style Contemporary
Level or Stories 3+
Additional Building Above Grade, Below Grade
Structure Type 9'+ Ceilings,Beamed Ceilings,Cathedral Ceilings,Vaulted Ceilings,High
New Construction N
Schools
Elementary Schools Taylor
Middle Schools Swanson
High Schools Yorktown
School District Arlington County Public Schools
Others
Senior Community No
Tax ID 04-011-041
Ownership Fee Simple
Security Features Fire Detection System,Smoke Detector,Security System
Special Listing Condition Standard
Read Less Info
Want to know what your home might be worth? Contact us for a FREE valuation!

Our team is ready to help you sell your home for the highest possible price ASAP

Bought with Marga C Pirozzoli • American Realty Group


