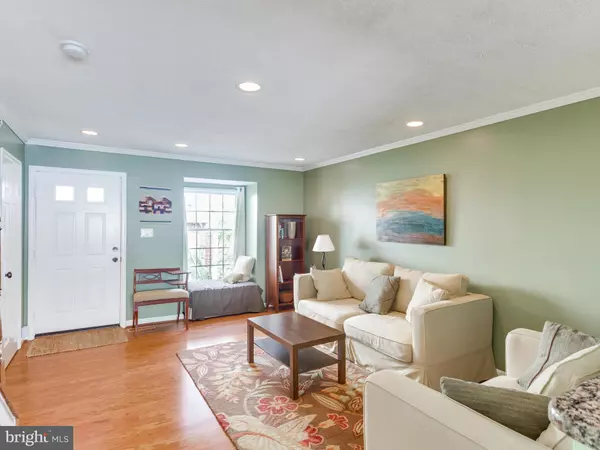$421,700
$421,700
For more information regarding the value of a property, please contact us for a free consultation.
2 Beds
3 Baths
1,423 SqFt
SOLD DATE : 10/31/2016
Key Details
Sold Price $421,700
Property Type Townhouse
Sub Type End of Row/Townhouse
Listing Status Sold
Purchase Type For Sale
Square Footage 1,423 sqft
Price per Sqft $296
Subdivision Arlington Run
MLS Listing ID 1001615693
Sold Date 10/31/16
Style Colonial
Bedrooms 2
Full Baths 3
HOA Fees $125/qua
HOA Y/N Y
Abv Grd Liv Area 1,002
Originating Board MRIS
Year Built 1989
Annual Tax Amount $3,960
Tax Year 2016
Lot Size 767 Sqft
Acres 0.02
Property Description
OFFERS DUE TUE 1 pm End unit townhouse with 2br/3ba. Hardwoods on main & upper levels. Spacious living room, eat-in gourmet kit w/granite & NEW stainless appliances. Slate patio and fully-fenced rear yard. Master BR w/2 closets, vaulted ceilings & en suite bath. Finished lower level incl full bath. Easy commuting near Pentagon, 50, 66, and booming Columbia Pike!
Location
State VA
County Arlington
Zoning RA14-26
Rooms
Other Rooms Living Room, Primary Bedroom, Bedroom 2, Kitchen, Family Room, Breakfast Room, Laundry
Basement Sump Pump, Daylight, Partial, Fully Finished, Heated, Improved
Interior
Interior Features Kitchen - Gourmet, Combination Kitchen/Dining, Kitchen - Table Space, Primary Bath(s), Upgraded Countertops, Crown Moldings, Window Treatments, Wood Floors, Recessed Lighting, Floor Plan - Traditional
Hot Water Electric
Heating Forced Air, Programmable Thermostat
Cooling Ceiling Fan(s), Central A/C, Programmable Thermostat
Equipment Dishwasher, Disposal, Dryer, Exhaust Fan, Icemaker, Microwave, Oven/Range - Electric, Refrigerator, Washer, Water Heater
Fireplace N
Window Features Casement,Double Pane,Screens,Bay/Bow
Appliance Dishwasher, Disposal, Dryer, Exhaust Fan, Icemaker, Microwave, Oven/Range - Electric, Refrigerator, Washer, Water Heater
Heat Source Electric
Exterior
Exterior Feature Patio(s)
Parking Features Garage - Side Entry
Parking On Site 1
Fence Rear
Community Features Fencing, Parking
Amenities Available Reserved/Assigned Parking
Water Access N
Street Surface Paved
Accessibility None
Porch Patio(s)
Garage N
Private Pool N
Building
Story 3+
Sewer Public Sewer
Water Public
Architectural Style Colonial
Level or Stories 3+
Additional Building Above Grade, Below Grade
Structure Type Dry Wall,Vaulted Ceilings
New Construction N
Schools
Elementary Schools Carlin Springs
Middle Schools Kenmore
High Schools Washington-Liberty
School District Arlington County Public Schools
Others
HOA Fee Include Common Area Maintenance,Management,Reserve Funds,Trash
Senior Community No
Tax ID 22-014-177
Ownership Fee Simple
Security Features Smoke Detector,Security System
Special Listing Condition Standard
Read Less Info
Want to know what your home might be worth? Contact us for a FREE valuation!

Our team is ready to help you sell your home for the highest possible price ASAP

Bought with Darla R Colletti • RE/MAX Executives







