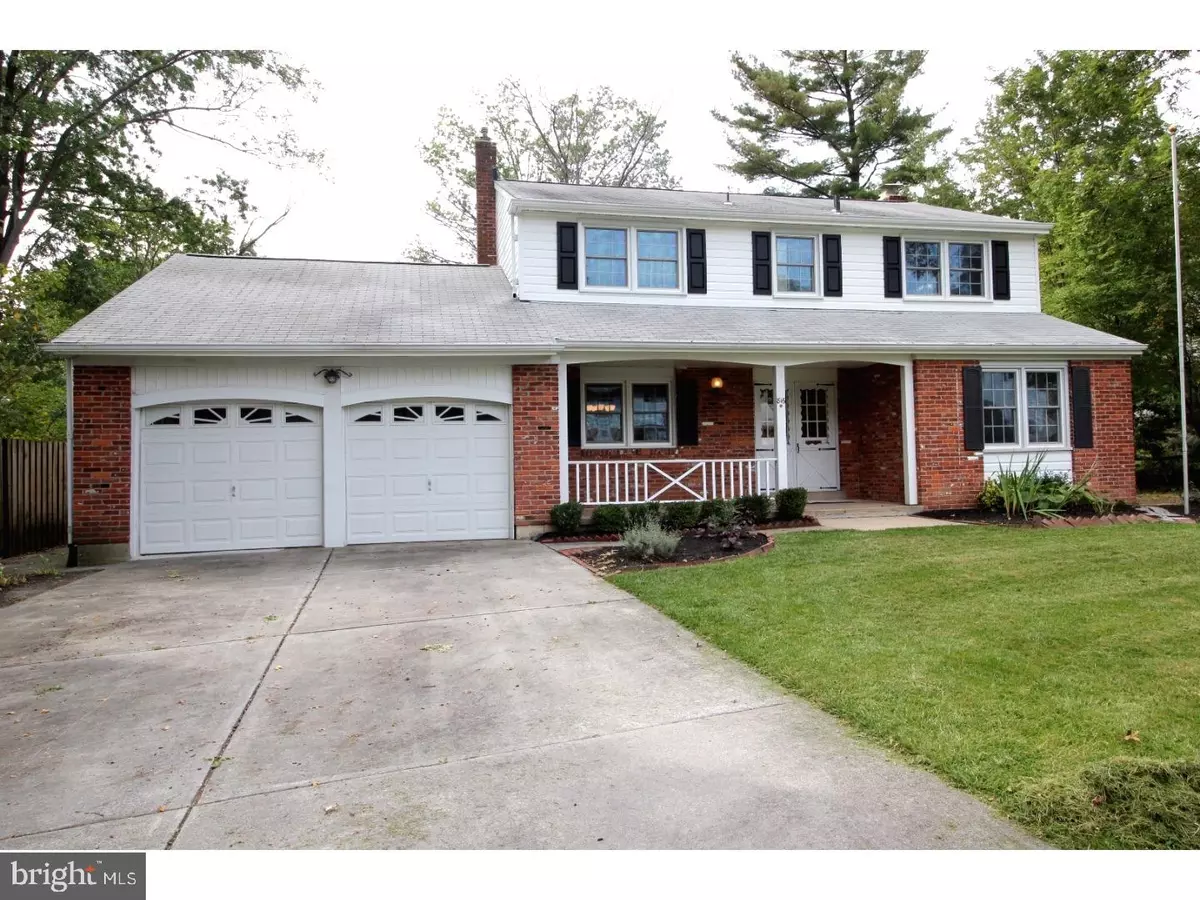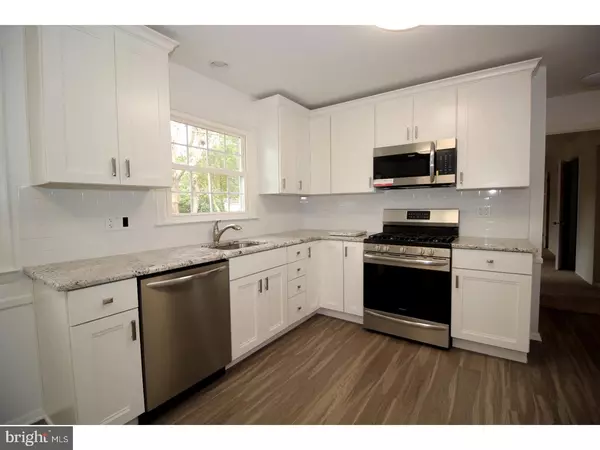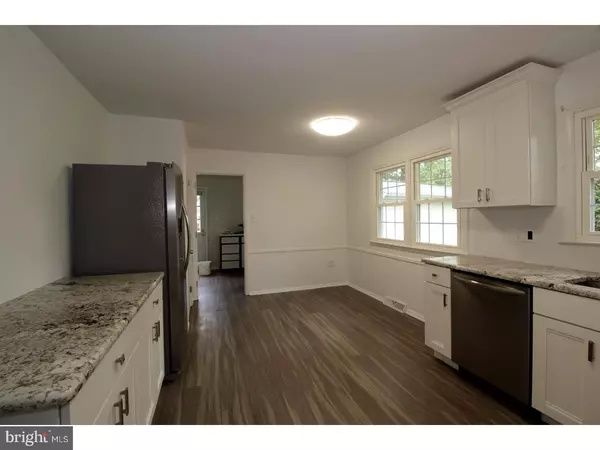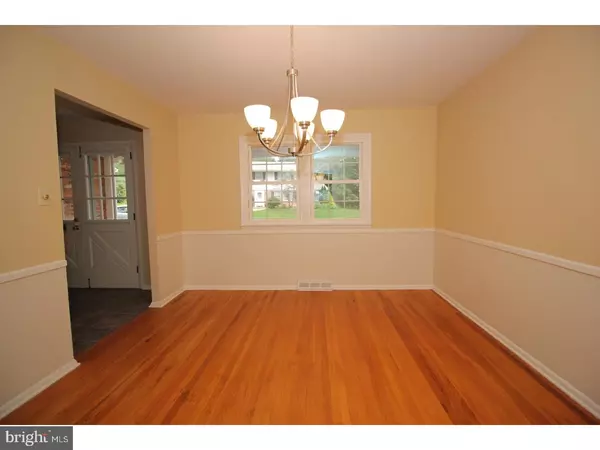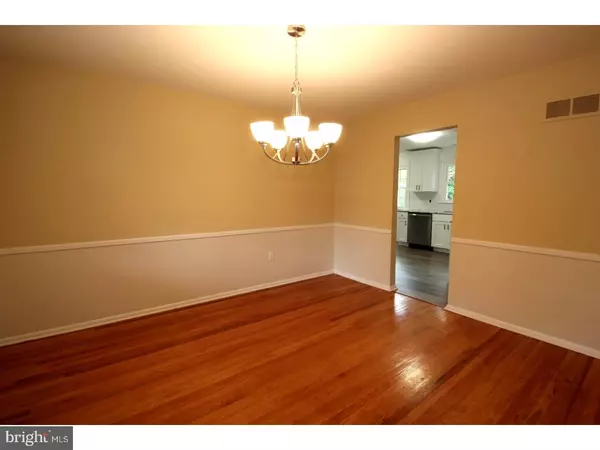$320,000
$324,900
1.5%For more information regarding the value of a property, please contact us for a free consultation.
4 Beds
3 Baths
2,225 SqFt
SOLD DATE : 12/20/2017
Key Details
Sold Price $320,000
Property Type Single Family Home
Sub Type Detached
Listing Status Sold
Purchase Type For Sale
Square Footage 2,225 sqft
Price per Sqft $143
Subdivision Nottingham Green
MLS Listing ID 1001203637
Sold Date 12/20/17
Style Colonial
Bedrooms 4
Full Baths 2
Half Baths 1
HOA Fees $8/ann
HOA Y/N Y
Abv Grd Liv Area 2,225
Originating Board TREND
Year Built 1963
Annual Tax Amount $3,225
Tax Year 2017
Lot Size 0.280 Acres
Acres 0.28
Lot Dimensions 111X120
Property Description
****For an INCREDIBLE and IMMERSIVE 3-DIMENSIONAL EXPERIENCE, be sure to CLICK THE VIRTUAL TOUR/VIDEO CAMERA ICON. EXPERIENCE this home as if YOU'RE ACTUALLY THERE!****Gorgeous, newly renovated home in Nottingham Green. Granite countertops and stainless steel appliances adorn your new kitchen, which walks directly into the dining room for easy family meals. Feel free to eat outside on your beautiful back deck as well! Perfect for relaxing outside in the sun during the summer or entertaining guests. With four large bedrooms, the whole family can have their own space to call their own in this home. The spacious two car garage offers plenty of room for cars and extra storage room. Walking in from the garage you enter the mud/laundry room. From there, walk out back of the home to see the large outdoor storage shed. Featuring spacious front and back yards, and the community pool and open space just across the street, there is plenty of room for play and activities. Recent updates include: all bathrooms, fully renovated kitchen w/ granite and stainless steel appliances, and fresh paint throughout the home. Open Sunday October Oct 15 1pm-3pm !
Location
State DE
County New Castle
Area Newark/Glasgow (30905)
Zoning 18RS
Rooms
Other Rooms Living Room, Dining Room, Primary Bedroom, Bedroom 2, Bedroom 3, Kitchen, Family Room, Bedroom 1, Laundry, Attic
Basement Partial, Unfinished
Interior
Interior Features Primary Bath(s), Ceiling Fan(s), Attic/House Fan, Kitchen - Eat-In
Hot Water Natural Gas
Heating Gas, Forced Air
Cooling Central A/C
Flooring Wood, Fully Carpeted, Vinyl, Tile/Brick
Fireplaces Number 1
Fireplaces Type Brick, Gas/Propane
Equipment Oven - Self Cleaning, Dishwasher, Disposal
Fireplace Y
Appliance Oven - Self Cleaning, Dishwasher, Disposal
Heat Source Natural Gas
Laundry Main Floor
Exterior
Exterior Feature Deck(s), Porch(es)
Garage Spaces 2.0
Amenities Available Swimming Pool
Water Access N
Accessibility None
Porch Deck(s), Porch(es)
Attached Garage 2
Total Parking Spaces 2
Garage Y
Building
Lot Description Corner
Story 2
Sewer Public Sewer
Water Public
Architectural Style Colonial
Level or Stories 2
Additional Building Above Grade
New Construction N
Schools
School District Christina
Others
HOA Fee Include Pool(s)
Senior Community No
Tax ID 18-012.00-216
Ownership Fee Simple
Read Less Info
Want to know what your home might be worth? Contact us for a FREE valuation!

Our team is ready to help you sell your home for the highest possible price ASAP

Bought with Barry G Godfrey • Home Finders Real Estate Company


