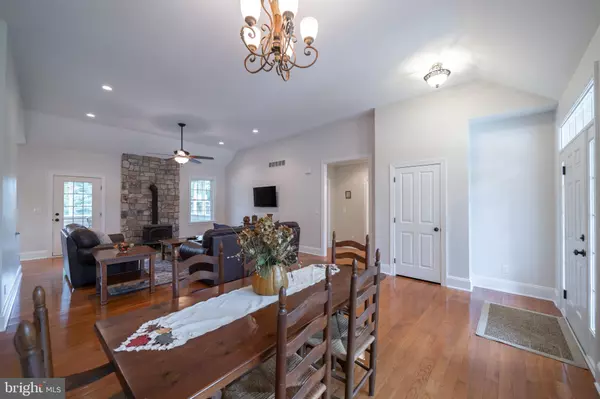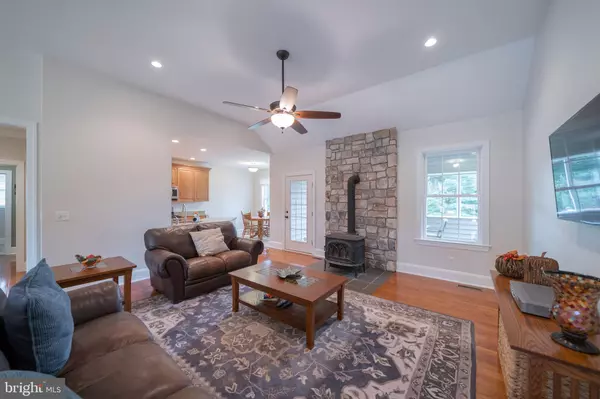$349,900
$349,900
For more information regarding the value of a property, please contact us for a free consultation.
4 Beds
3 Baths
2,400 SqFt
SOLD DATE : 11/21/2019
Key Details
Sold Price $349,900
Property Type Single Family Home
Sub Type Detached
Listing Status Sold
Purchase Type For Sale
Square Footage 2,400 sqft
Price per Sqft $145
Subdivision None Available
MLS Listing ID DENC488870
Sold Date 11/21/19
Style Ranch/Rambler
Bedrooms 4
Full Baths 3
HOA Y/N N
Abv Grd Liv Area 2,400
Originating Board BRIGHT
Year Built 2011
Annual Tax Amount $2,788
Tax Year 2019
Lot Size 0.310 Acres
Acres 0.31
Lot Dimensions 90.00 x 150.00
Property Description
WOW! This impressive quality built Builders own home has excellent curb appeal. This 4 bedroom ranch home has 3 bedrooms with hardwood floors and 2 piece crown moldings and 2 full bathrooms on the main level, a 4th bedroom and 3rd full bathroom on the lower level. As you walk through the front door the inviting open floor plan and Great Room is sure to impress you with gleaming hardwood floors, a wood stove, a stone wall back drop and 11 ceilings, the great room naturally flows into the kitchen which has 42 maple cabinets, Granite Counter tops, Stainless Steel Appliances and ceramic tile floors. The huge lower level family room and exercise room adds additional comfort to this fine home. The Large master bedroom also has gleaming hardwood floors and 2 piece Crown Moldings. Walk into the luxurious 4 piece master bathroom with Granite counter tops and an oversized ceramic tile shower. There is additional recessed lighting in the Great Room, Kitchen, Master bedroom and bathroom, lower level Family room and bedroom. In addition to all upgrades in this incredible home is a 17 x 16 Screened in Porch with white pine cathedral ceilings, recessed lighting and a ceiling fan, a large fenced in rear yard for summer entertaining a shed and a covered section for fire wood, a gas line for your BBQ, a front porch and a 2 car garage. All this and a 12 month HSA warranty included in the sale. Be sure to include this one in your search.
Location
State DE
County New Castle
Area New Castle/Red Lion/Del.City (30904)
Zoning NC10
Rooms
Other Rooms Dining Room, Primary Bedroom, Bedroom 2, Bedroom 3, Bedroom 4, Kitchen, Family Room, Basement, Foyer, Breakfast Room, Exercise Room, Great Room, Laundry, Screened Porch
Basement Full
Main Level Bedrooms 3
Interior
Heating Heat Pump(s)
Cooling Central A/C
Flooring Wood, Ceramic Tile
Heat Source Propane - Leased
Exterior
Parking Features Garage - Front Entry
Garage Spaces 2.0
Water Access N
Roof Type Architectural Shingle
Accessibility None
Attached Garage 2
Total Parking Spaces 2
Garage Y
Building
Story 1
Sewer Public Sewer
Water Public
Architectural Style Ranch/Rambler
Level or Stories 1
Additional Building Above Grade, Below Grade
Structure Type Dry Wall,Cathedral Ceilings,High,9'+ Ceilings
New Construction N
Schools
School District Colonial
Others
Senior Community No
Tax ID 12-027.20-056
Ownership Fee Simple
SqFt Source Assessor
Acceptable Financing FHA, FHA 203(b), VA, Conventional
Listing Terms FHA, FHA 203(b), VA, Conventional
Financing FHA,FHA 203(b),VA,Conventional
Special Listing Condition Standard
Read Less Info
Want to know what your home might be worth? Contact us for a FREE valuation!

Our team is ready to help you sell your home for the highest possible price ASAP

Bought with Linda Joyce Raburn EL • Weichert Realtors-Limestone







