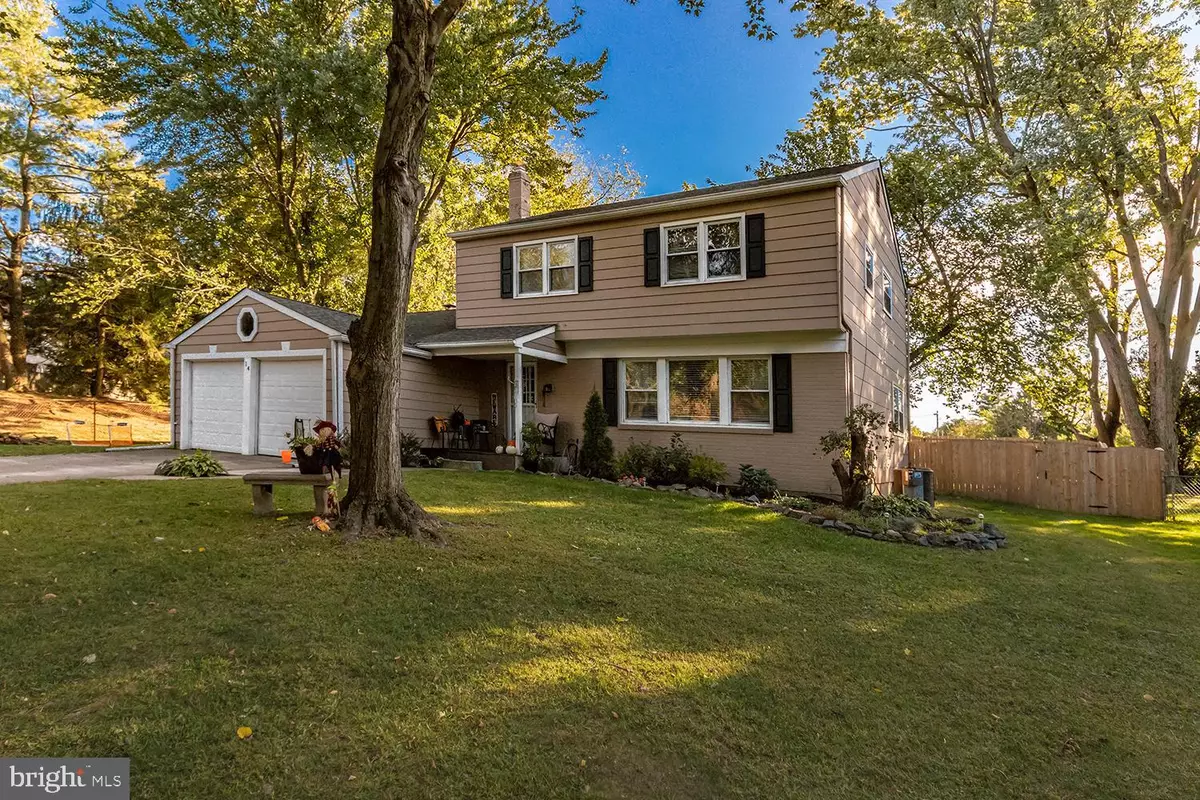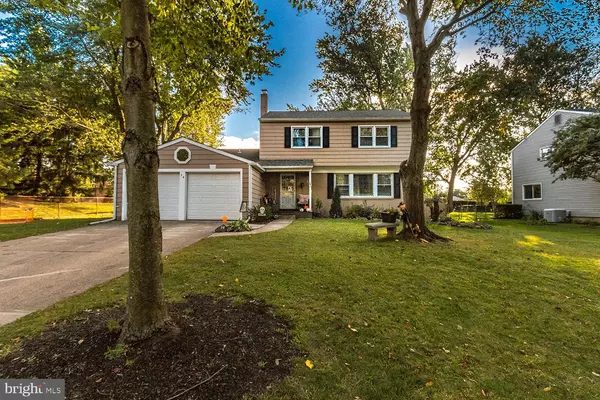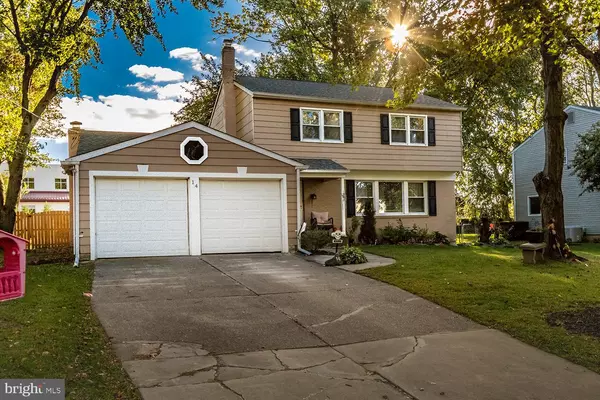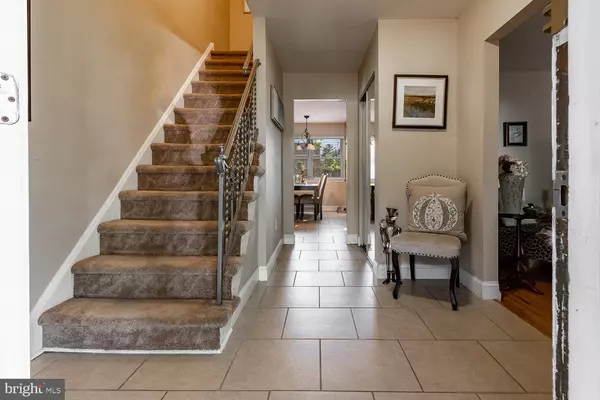$269,000
$269,000
For more information regarding the value of a property, please contact us for a free consultation.
3 Beds
3 Baths
2,064 SqFt
SOLD DATE : 11/21/2019
Key Details
Sold Price $269,000
Property Type Single Family Home
Sub Type Detached
Listing Status Sold
Purchase Type For Sale
Square Footage 2,064 sqft
Price per Sqft $130
Subdivision Surrey Place
MLS Listing ID NJCD378356
Sold Date 11/21/19
Style Colonial,Contemporary
Bedrooms 3
Full Baths 2
Half Baths 1
HOA Y/N N
Abv Grd Liv Area 2,064
Originating Board BRIGHT
Year Built 1964
Annual Tax Amount $9,020
Tax Year 2019
Lot Size 0.254 Acres
Acres 0.25
Lot Dimensions 85.00 x 130.00
Property Description
Perfect opportunity and INSTANT EQUITY for the future buyers of this Amazing Home. This 3 Bedroom home in the Surrey Place neighborhood of Cherry Hill has been Fantastically maintained and was fully remodeled within the last 3 years. The location of this home has you just minutes away from all major highways for easy traveling and only 3 minutes away from the Cherry Hill mall for all of your shopping needs. The most recent updates include the Beautiful Hardwood floors in the living room that are simply stunning, with the fireplace as the backdrop. This home features a newer kitchen with 36 inch cabinets, granite countertops, island, and a Cozy Eat-In Kitchen. Fresh paint, refinished hardwood floors, remodeled bathrooms, large bedrooms, newer windows, newer roof, newer carpet, and much more. Brand New Fence in the back yard with in-ground pool. Great Neighborhood and great schools. Partially finished basement that is currently used for storage or could easily be finished to create an additional space within the home. Pool is being cleaned and drained on 10/10 and is being sold AS-IS.
Location
State NJ
County Camden
Area Cherry Hill Twp (20409)
Zoning RES
Rooms
Other Rooms Living Room, Dining Room, Primary Bedroom, Bedroom 2, Bedroom 3, Kitchen, Family Room, Laundry
Basement Full
Interior
Interior Features Kitchen - Eat-In
Heating Forced Air, Programmable Thermostat
Cooling Central A/C, Ceiling Fan(s)
Flooring Carpet, Ceramic Tile, Hardwood
Fireplaces Number 1
Fireplace Y
Heat Source Natural Gas
Laundry Main Floor
Exterior
Parking Features Garage - Front Entry
Garage Spaces 6.0
Pool In Ground
Water Access N
Roof Type Shingle
Accessibility None
Attached Garage 2
Total Parking Spaces 6
Garage Y
Building
Story 2
Sewer Public Septic
Water Public
Architectural Style Colonial, Contemporary
Level or Stories 2
Additional Building Above Grade, Below Grade
New Construction N
Schools
Elementary Schools Thomas Paine
Middle Schools Carusi
High Schools Cherry Hill High - West
School District Cherry Hill Township Public Schools
Others
Senior Community No
Tax ID 09-00286 31-00021
Ownership Fee Simple
SqFt Source Assessor
Special Listing Condition Standard
Read Less Info
Want to know what your home might be worth? Contact us for a FREE valuation!

Our team is ready to help you sell your home for the highest possible price ASAP

Bought with Robert S Grace • Pat McKenna Realtors







