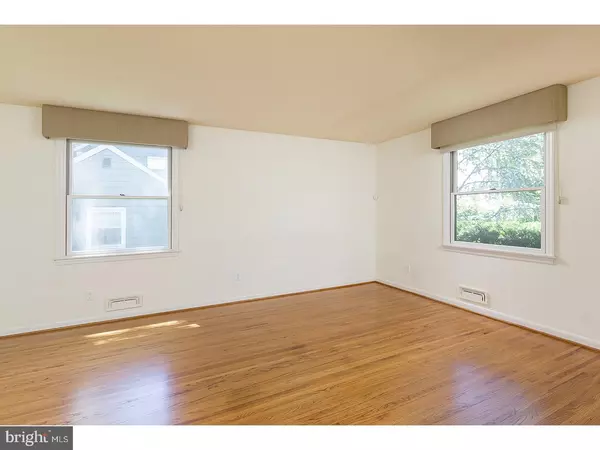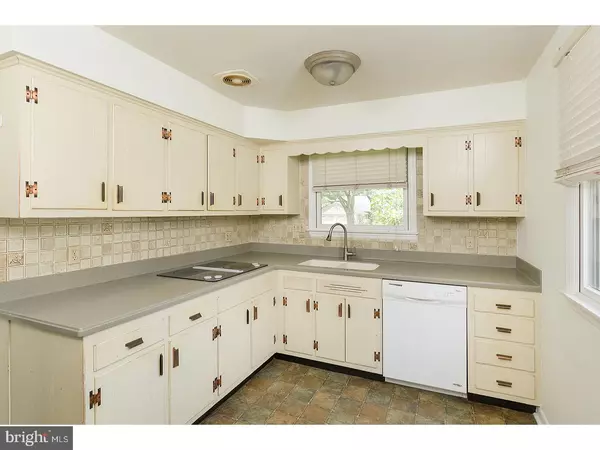$193,000
$200,000
3.5%For more information regarding the value of a property, please contact us for a free consultation.
3 Beds
2 Baths
1,343 SqFt
SOLD DATE : 11/22/2019
Key Details
Sold Price $193,000
Property Type Single Family Home
Sub Type Detached
Listing Status Sold
Purchase Type For Sale
Square Footage 1,343 sqft
Price per Sqft $143
Subdivision Barclay
MLS Listing ID 1002165072
Sold Date 11/22/19
Style Traditional
Bedrooms 3
Full Baths 1
Half Baths 1
HOA Y/N N
Abv Grd Liv Area 1,343
Originating Board TREND
Year Built 1959
Annual Tax Amount $8,088
Tax Year 2018
Lot Size 10,010 Sqft
Acres 0.23
Lot Dimensions 77X130
Property Description
Agents - please see agent notes: NEW PRICE - Short Sale price previously approved by lender! Welcome Home to Cherry Hill! 3BR / 1.5 BA Spacious Split-Level Home available in desirable Barclay. Commuter's Dream Location - with easy access to Philadelphia and all major employment centers with Rt 295 just a couple blocks away, and just few minutes to the NJ Turnpike. Step inside the front door to the main living level, offering Formal Living Room & Formal Dining Room with Oak Hardwood Flooring; The kitchen offers refrigerator, dishwasher, electric cooktop, and newer Double Wall Ovens, plus access to the attached, one-car garage; Powder room situated at the steps to the lower level. This level works like a walk-out basement, offering a spacious Family Room, a large laundry room with access to back yard, plus 4' crawl space under the main living level, acting as mechanical room and offering some great storage space; The upper level offers a full bathroom, a spacious main bedroom with a double-closet, along with two more generously sized bedrooms. All 3 bedrooms have NEW carpet, with Solid Oak Hardwood Flooring under the carpet! Anderson Windows throughout!
Location
State NJ
County Camden
Area Cherry Hill Twp (20409)
Zoning R
Rooms
Other Rooms Living Room, Dining Room, Primary Bedroom, Bedroom 2, Bedroom 3, Kitchen, Family Room, Laundry
Basement Partial
Interior
Hot Water Natural Gas
Heating Forced Air
Cooling Central A/C
Fireplace N
Heat Source Natural Gas
Laundry Lower Floor
Exterior
Parking Features Built In
Garage Spaces 3.0
Water Access N
Accessibility None
Attached Garage 1
Total Parking Spaces 3
Garage Y
Building
Story 1.5
Sewer Public Sewer
Water Public
Architectural Style Traditional
Level or Stories 1.5
Additional Building Above Grade
New Construction N
Schools
Elementary Schools A. Russell Knight
Middle Schools Carusi
High Schools Cherry Hill High - West
School District Cherry Hill Township Public Schools
Others
Senior Community No
Tax ID 09-00404 04-00005
Ownership Fee Simple
SqFt Source Assessor
Special Listing Condition Short Sale
Read Less Info
Want to know what your home might be worth? Contact us for a FREE valuation!

Our team is ready to help you sell your home for the highest possible price ASAP

Bought with David Marcantuno • Keller Williams Hometown







