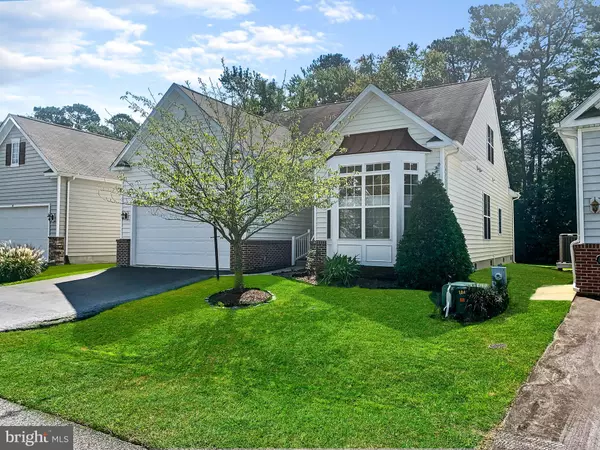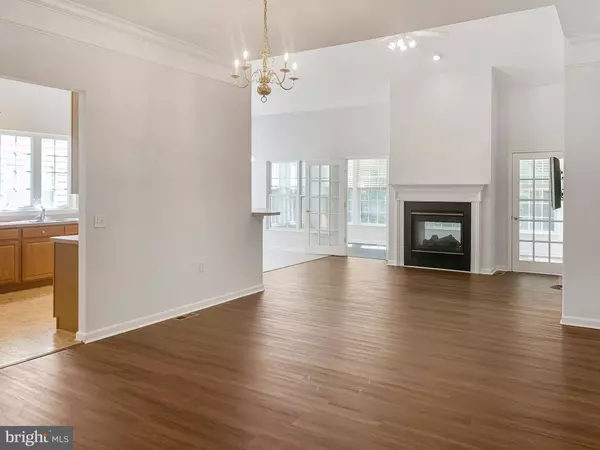$289,900
$289,900
For more information regarding the value of a property, please contact us for a free consultation.
3 Beds
3 Baths
2,357 SqFt
SOLD DATE : 11/20/2019
Key Details
Sold Price $289,900
Property Type Single Family Home
Sub Type Detached
Listing Status Sold
Purchase Type For Sale
Square Footage 2,357 sqft
Price per Sqft $122
Subdivision Ocean Pines - The Parke
MLS Listing ID MDWO109106
Sold Date 11/20/19
Style Coastal,Traditional
Bedrooms 3
Full Baths 3
HOA Fees $287/ann
HOA Y/N Y
Abv Grd Liv Area 2,357
Originating Board BRIGHT
Year Built 2004
Annual Tax Amount $2,561
Tax Year 2019
Lot Size 7,308 Sqft
Acres 0.17
Lot Dimensions 0.00 x 0.00
Property Description
This is it! This pristine home is located in The Parke - a 55 and up community - in Ocean Pines, MD! Enjoy your morning coffee in your beautiful sunroom overlooking your tree lined back yard. Spend the rest of your day enjoying Ocean Pines' endless amenities - nature walk, swimming, golf, and boating. First floor master suite with bay window, walk in closet and master bathroom with large soaking tub, double vanities and a seated shower. Large loft area upstairs with a large bedroom, walk in closet, full bath and it s own thermostat. Perfect for guests. Home also features new Lifeproof flooring installed throughout the main level, gas see-thru fireplace, two car attached garage, dual zone HVAC system and cathedral ceilings. This home has everything you want and more. And after all...YOU DESERVE IT!
Location
State MD
County Worcester
Area Worcester Ocean Pines
Zoning R3-R5
Rooms
Main Level Bedrooms 2
Interior
Interior Features Ceiling Fan(s), Carpet, Entry Level Bedroom, Primary Bath(s), Recessed Lighting, Soaking Tub, Stall Shower, Walk-in Closet(s)
Heating Heat Pump(s)
Cooling Central A/C, Ceiling Fan(s)
Flooring Carpet
Fireplaces Number 1
Fireplaces Type Screen, Gas/Propane
Equipment Built-In Microwave, Washer, Dryer, Dishwasher, Disposal, Refrigerator
Furnishings No
Fireplace Y
Window Features Storm,Screens
Appliance Built-In Microwave, Washer, Dryer, Dishwasher, Disposal, Refrigerator
Heat Source Electric
Laundry Has Laundry, Main Floor
Exterior
Parking Features Garage - Front Entry, Garage Door Opener, Inside Access
Garage Spaces 2.0
Amenities Available Basketball Courts, Beach Club, Bike Trail, Boat Ramp, Community Center, Golf Course, Golf Course Membership Available, Jog/Walk Path, Library, Marina/Marina Club, Picnic Area, Pier/Dock, Pool - Indoor, Pool - Outdoor, Pool Mem Avail, Racquet Ball, Recreational Center, Security, Swimming Pool, Tennis Courts, Tot Lots/Playground
Water Access N
Accessibility None
Attached Garage 2
Total Parking Spaces 2
Garage Y
Building
Lot Description Backs to Trees, Cleared
Story 2
Foundation Block
Sewer Public Sewer
Water Public
Architectural Style Coastal, Traditional
Level or Stories 2
Additional Building Above Grade, Below Grade
Structure Type 9'+ Ceilings,2 Story Ceilings,Cathedral Ceilings
New Construction N
Schools
Elementary Schools Showell
Middle Schools Stephen Decatur
High Schools Stephen Decatur
School District Worcester County Public Schools
Others
HOA Fee Include Common Area Maintenance,Lawn Maintenance,Management,Recreation Facility,Reserve Funds
Senior Community Yes
Age Restriction 55
Tax ID 03-150828
Ownership Fee Simple
SqFt Source Estimated
Acceptable Financing Cash, Conventional, FHA, VA, USDA
Horse Property N
Listing Terms Cash, Conventional, FHA, VA, USDA
Financing Cash,Conventional,FHA,VA,USDA
Special Listing Condition Standard
Read Less Info
Want to know what your home might be worth? Contact us for a FREE valuation!

Our team is ready to help you sell your home for the highest possible price ASAP

Bought with Dennis Medlock Jr. • Coldwell Banker Realty







