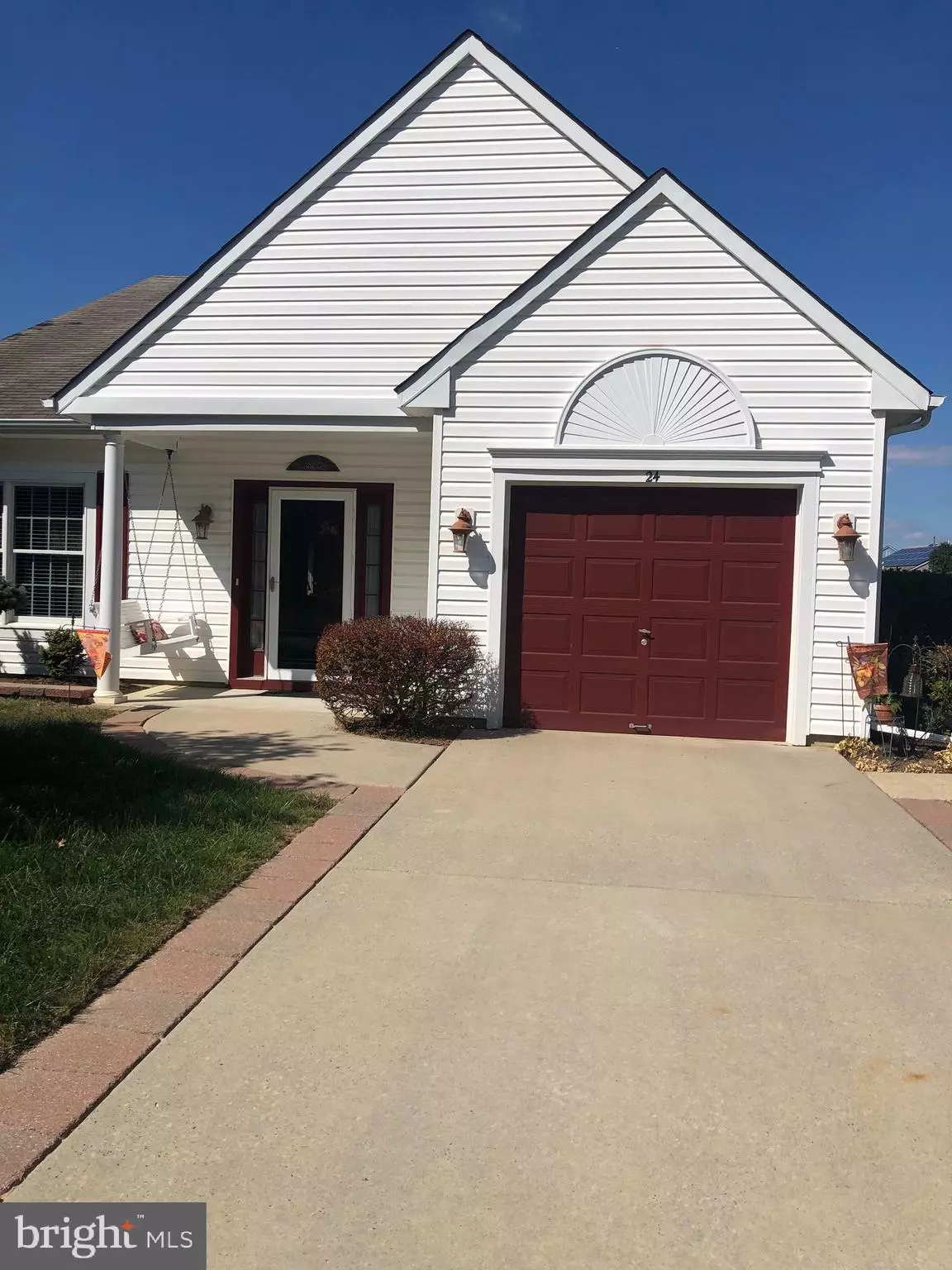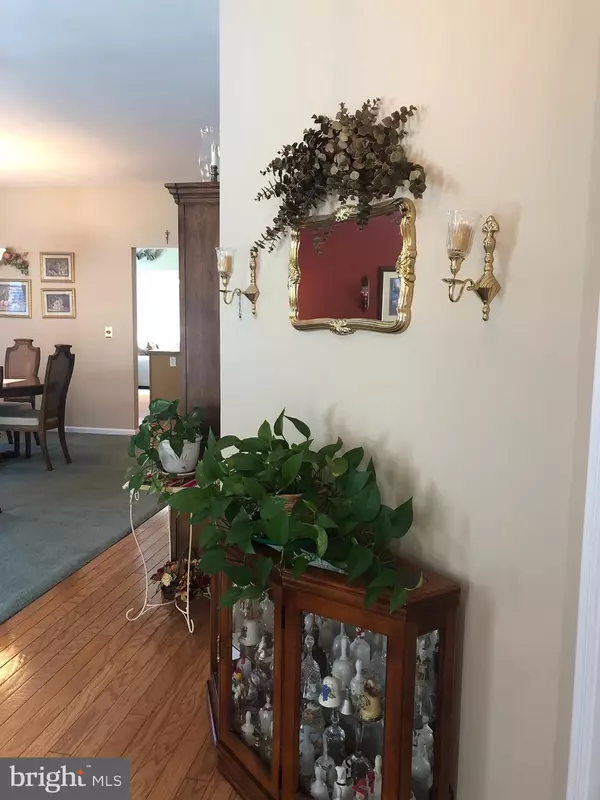$255,000
$262,000
2.7%For more information regarding the value of a property, please contact us for a free consultation.
2 Beds
2 Baths
1,579 SqFt
SOLD DATE : 11/15/2019
Key Details
Sold Price $255,000
Property Type Single Family Home
Sub Type Detached
Listing Status Sold
Purchase Type For Sale
Square Footage 1,579 sqft
Price per Sqft $161
Subdivision Homestead
MLS Listing ID NJBL357962
Sold Date 11/15/19
Style Ranch/Rambler
Bedrooms 2
Full Baths 2
HOA Fees $220/mo
HOA Y/N Y
Abv Grd Liv Area 1,579
Originating Board BRIGHT
Year Built 2000
Annual Tax Amount $5,496
Tax Year 2019
Lot Size 7,122 Sqft
Acres 0.16
Lot Dimensions 70.00 x 102.00
Property Description
Wow! This is your "dream home" located in the 55+ resort community of Homestead! Make your appointment today to see this immaculate home complete with vaulted ceilings, a lovely eat-in kitchen with extra storage space and a built-in gas fireplace for cozy meals around the kitchen table! Just off the kitchen you can enjoy a simply gorgeous 4 season room that is flooded with light good vibrations. You just feel good when you when you walk into this room! If you like a little outdoor time with your coffee in the morning or a cocktail in the evening, this home invites you sit outside on your private patio and enjoy some fresh air and the sound of the birds singing! Your new home has a spacious master bedroom suite with a full walk-in closet and a master bathroom. There is an inviting guest bedroom along with a guest bathroom. Another bonus to this home is the over-sized driveway for your guests to park and the homes sits on a large corner lot providing extra privacy. This home has been lovingly cared for by the current owner and is spotlessly clean with plenty of living and entertaining space. Come and enjoy the salt-water swimming pool, the clubhouse and all activities you could want! Let someone else worry about all the lawn care, snow removal and maintenance! Come and enjoy this home and the Homestead lifestyle!
Location
State NJ
County Burlington
Area Mansfield Twp (20318)
Zoning R-5
Rooms
Main Level Bedrooms 2
Interior
Interior Features Breakfast Area, Ceiling Fan(s), Combination Dining/Living, Combination Kitchen/Dining, Entry Level Bedroom, Family Room Off Kitchen, Floor Plan - Open, Kitchen - Eat-In, Primary Bath(s), Recessed Lighting, Sprinkler System, Stall Shower, Tub Shower, Walk-in Closet(s), Window Treatments, Wood Floors
Heating Central, Forced Air, Hot Water
Cooling Central A/C, Ceiling Fan(s)
Fireplaces Type Corner, Gas/Propane
Fireplace Y
Heat Source Natural Gas, Electric
Exterior
Exterior Feature Patio(s)
Parking Features Inside Access, Garage Door Opener, Garage - Front Entry, Covered Parking
Garage Spaces 3.0
Amenities Available Billiard Room, Club House, Community Center, Exercise Room, Fitness Center, Game Room, Gated Community, Jog/Walk Path, Library, Meeting Room, Party Room, Picnic Area, Pool - Outdoor, Recreational Center, Retirement Community, Swimming Pool, Tennis Courts
Water Access N
Accessibility Level Entry - Main
Porch Patio(s)
Attached Garage 1
Total Parking Spaces 3
Garage Y
Building
Story 1
Sewer Public Sewer
Water Public
Architectural Style Ranch/Rambler
Level or Stories 1
Additional Building Above Grade, Below Grade
New Construction N
Schools
School District Northern Burlington Count Schools
Others
HOA Fee Include Bus Service,Common Area Maintenance,Custodial Services Maintenance,Health Club,Lawn Care Front,Lawn Care Rear,Lawn Care Side,Lawn Maintenance,Management,Pool(s),Recreation Facility,Road Maintenance,Security Gate,Snow Removal,Trash
Senior Community Yes
Age Restriction 55
Tax ID 18-00042 22-00012
Ownership Fee Simple
SqFt Source Assessor
Security Features Security Gate
Acceptable Financing Conventional, Cash, VA
Listing Terms Conventional, Cash, VA
Financing Conventional,Cash,VA
Special Listing Condition Standard
Read Less Info
Want to know what your home might be worth? Contact us for a FREE valuation!

Our team is ready to help you sell your home for the highest possible price ASAP

Bought with James Hooven • Ashton Realty







