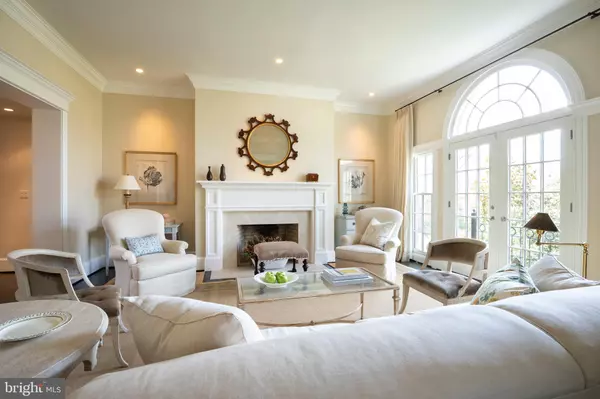$2,300,000
$2,495,000
7.8%For more information regarding the value of a property, please contact us for a free consultation.
4 Beds
5 Baths
5,366 SqFt
SOLD DATE : 11/22/2019
Key Details
Sold Price $2,300,000
Property Type Townhouse
Sub Type Interior Row/Townhouse
Listing Status Sold
Purchase Type For Sale
Square Footage 5,366 sqft
Price per Sqft $428
Subdivision Merryhill
MLS Listing ID VAFX1057440
Sold Date 11/22/19
Style Other
Bedrooms 4
Full Baths 4
Half Baths 1
HOA Fees $323
HOA Y/N Y
Abv Grd Liv Area 5,366
Originating Board BRIGHT
Year Built 1990
Annual Tax Amount $17,475
Tax Year 2019
Lot Size 3,600 Sqft
Acres 0.08
Property Description
Price just reduced! Located just steps from downtown McLean to embrace a truly walkable lifestyle, this breathtaking residence has been entirely renovated to the highest standards, and it is the first home in the elegant enclave of Merryhill to be offered in like new condition. Slate roofs, copper downspouts, and Flemish bond brick enhance the timeless architecture, and understated courtyards introduce the discrete entrances of each very private residence. A gracious, two-story entry hall is flooded with sunlight light from the Palladian window above. The elegant living room and dining room flow seamlessly into the generous chef's kitchen and comfortable family room centered on a fireplace. A spacious coat closet and an elegant powder room complete this gracious level. Ascending the elegant staircase, the upper level reveals two spacious bedrooms with en suite baths in addition to the very private master suite. This level also features an elegantly finished laundry room. Each bath is outfitted with timeless Carrara marble and polished nickel fixtures. A private vestibule introduces the master suite which features a cathedral ceiling and a comfortable seating area. Two walk-in closets and a dressing area lead to the elegant master bath with a soaking tub, dual sinks and vanities, and separate water closet. Again, the finishes capture the timeless elegance of marble and polished nickel. The lower level reveals yet more surprises and features high ceilings and four pairs of French Doors opening from an expansive garden room to the private courtyard beyond. This level also features an exercise room, full bath, a third fireplace and a chic wet bar situated adjacent to a comfortable media room. Throughout the residence, the heating, cooling and hot water systems have been entirely replaced, and the doors and windows are newly replaced with the finest architectural grade windows. Even the hardware on each door was replaced with polished nickel fittings throughout the residence, further evidence of the attention to detail found in this elegant home. Last but not least, the floor plan was designed to be elevator ready with extra closets on each level to easily accommodate elevator installation. With an unbeatable location just steps to McLean's shops and restaurants, scale for gracious entertaining, and the convenience of limited maintenance, this residence is a timeless classic in one of the finest locations in the Washington metropolitan area.
Location
State VA
County Fairfax
Zoning 304
Rooms
Basement Full, Connecting Stairway, Daylight, Full, Fully Finished, Outside Entrance, Walkout Level
Interior
Interior Features Wet/Dry Bar, Walk-in Closet(s), Built-Ins, Formal/Separate Dining Room, Crown Moldings, Floor Plan - Traditional, Kitchen - Gourmet, Kitchen - Island, Primary Bath(s), Window Treatments, Wood Floors, Family Room Off Kitchen
Hot Water Natural Gas
Heating Forced Air, Heat Pump(s)
Cooling Central A/C, Heat Pump(s)
Fireplaces Number 3
Equipment Central Vacuum, Dryer, Washer, Stove, Dishwasher, Disposal, Refrigerator
Fireplace Y
Window Features Palladian
Appliance Central Vacuum, Dryer, Washer, Stove, Dishwasher, Disposal, Refrigerator
Heat Source Natural Gas
Exterior
Exterior Feature Patio(s)
Parking Features Garage Door Opener, Garage - Front Entry
Garage Spaces 2.0
Water Access N
Roof Type Slate
Accessibility None
Porch Patio(s)
Attached Garage 2
Total Parking Spaces 2
Garage Y
Building
Story 3+
Sewer Public Sewer
Water Public
Architectural Style Other
Level or Stories 3+
Additional Building Above Grade, Below Grade
Structure Type Cathedral Ceilings
New Construction N
Schools
School District Fairfax County Public Schools
Others
Senior Community No
Tax ID 0302 45 0017
Ownership Fee Simple
SqFt Source Estimated
Security Features Electric Alarm
Special Listing Condition Standard
Read Less Info
Want to know what your home might be worth? Contact us for a FREE valuation!

Our team is ready to help you sell your home for the highest possible price ASAP

Bought with Michael W Rankin • TTR Sotheby's International Realty







