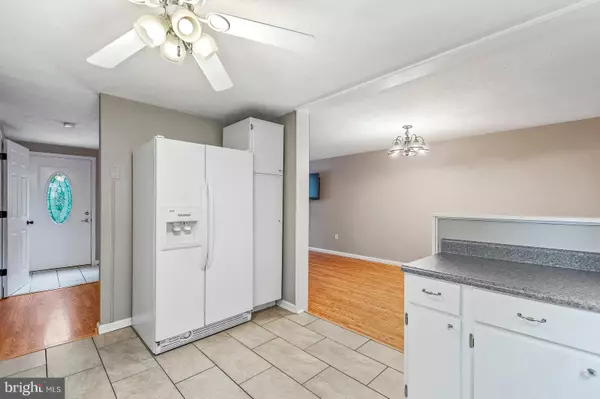$315,000
$314,900
For more information regarding the value of a property, please contact us for a free consultation.
3 Beds
3 Baths
1,740 SqFt
SOLD DATE : 11/19/2019
Key Details
Sold Price $315,000
Property Type Single Family Home
Sub Type Detached
Listing Status Sold
Purchase Type For Sale
Square Footage 1,740 sqft
Price per Sqft $181
Subdivision Chesapeake Heights
MLS Listing ID MDCA172676
Sold Date 11/19/19
Style Split Level
Bedrooms 3
Full Baths 2
Half Baths 1
HOA Y/N N
Abv Grd Liv Area 1,740
Originating Board BRIGHT
Year Built 1975
Annual Tax Amount $2,666
Tax Year 2018
Lot Size 0.351 Acres
Acres 0.35
Property Description
Finally, a house that has everything you've been looking for! This splendid split level home is move-in ready and boasts the pride of homeownership with so much to offer! Huge 2 car garage and addition was added to this amazing home with all of the proper permits! Priced affordably for anyone looking the perfect house that has the complete package! 3 Bedrooms, 2 full baths plus a powder room for your guests! The washer and dryer are on the main level just off the garage interior entrance but they can be easily moved to the lower level in the utility room for anyone that was hoping for that perfect drop it all in the mud-room to leave your worries at the door feeling! Enjoy the open floor plan or maybe you'd like to escape to the outdoors where you can relax on your extensive rear deck that overlooks the partically fenced rear yard. If you start to feel chilly head back inside to your lower level family/second living room to enoy time by your toasty wood stove! This lower area could also be converted to an awesome second master suite, complete with a walk-in closet, and private full bath; it's already there! All of this is situated in the sought after community of Chesapeake Heights! There's a voluntary recreational fee of only $50/year that covers the maintenance of the Private Community Beach, Playgrounds and Picnic area! Call to schedule your private tour today! This home is a must-see and won't last long!
Location
State MD
County Calvert
Zoning A
Rooms
Other Rooms Living Room, Primary Bedroom, Bedroom 2, Kitchen, Family Room, Bedroom 1, Laundry, Mud Room, Storage Room, Full Bath, Half Bath
Basement Connecting Stairway, Daylight, Partial, Interior Access, Improved, Partial, Poured Concrete, Windows
Interior
Interior Features Breakfast Area, Built-Ins, Carpet, Ceiling Fan(s), Combination Dining/Living, Dining Area, Family Room Off Kitchen, Primary Bath(s), Wainscotting, Walk-in Closet(s), Wood Floors, Wood Stove, Chair Railings
Hot Water Electric
Heating Heat Pump(s)
Cooling Ceiling Fan(s), Central A/C
Flooring Carpet, Laminated, Stone, Ceramic Tile
Fireplaces Number 1
Fireplaces Type Free Standing, Wood
Equipment Dryer - Electric, Dryer - Front Loading, Exhaust Fan, Microwave, Oven/Range - Electric, Range Hood, Refrigerator, Stove, Washer, Washer - Front Loading, Water Heater
Furnishings No
Fireplace Y
Window Features Insulated,Screens,Sliding
Appliance Dryer - Electric, Dryer - Front Loading, Exhaust Fan, Microwave, Oven/Range - Electric, Range Hood, Refrigerator, Stove, Washer, Washer - Front Loading, Water Heater
Heat Source Electric
Laundry Basement, Dryer In Unit, Has Laundry, Hookup, Lower Floor, Main Floor, Washer In Unit
Exterior
Exterior Feature Deck(s)
Parking Features Covered Parking, Garage - Front Entry, Garage Door Opener, Inside Access
Garage Spaces 6.0
Fence Partially
Utilities Available Cable TV Available
Amenities Available Beach, Common Grounds, Tot Lots/Playground, Water/Lake Privileges
Water Access Y
Roof Type Architectural Shingle
Accessibility None
Porch Deck(s)
Road Frontage City/County
Attached Garage 2
Total Parking Spaces 6
Garage Y
Building
Lot Description Cleared, Front Yard, Interior, Landlocked, Landscaping, Level, Open, Rear Yard
Story 3+
Foundation Crawl Space
Sewer Septic Exists, Community Septic Tank, Private Septic Tank
Water Public
Architectural Style Split Level
Level or Stories 3+
Additional Building Above Grade, Below Grade
Structure Type Dry Wall
New Construction N
Schools
Elementary Schools Calvert
Middle Schools Plum Point
High Schools Huntingtown
School District Calvert County Public Schools
Others
Senior Community No
Tax ID 0502038323
Ownership Fee Simple
SqFt Source Estimated
Security Features Main Entrance Lock
Acceptable Financing Negotiable, Conventional, FHA, USDA, VA, Rural Development
Horse Property N
Listing Terms Negotiable, Conventional, FHA, USDA, VA, Rural Development
Financing Negotiable,Conventional,FHA,USDA,VA,Rural Development
Special Listing Condition Standard
Read Less Info
Want to know what your home might be worth? Contact us for a FREE valuation!

Our team is ready to help you sell your home for the highest possible price ASAP

Bought with Patricia E Stueckler • RE/MAX One







