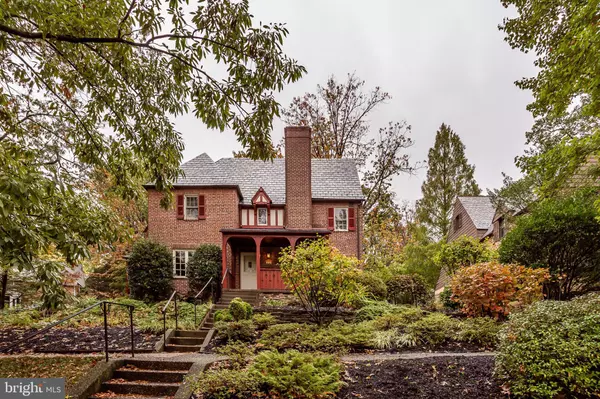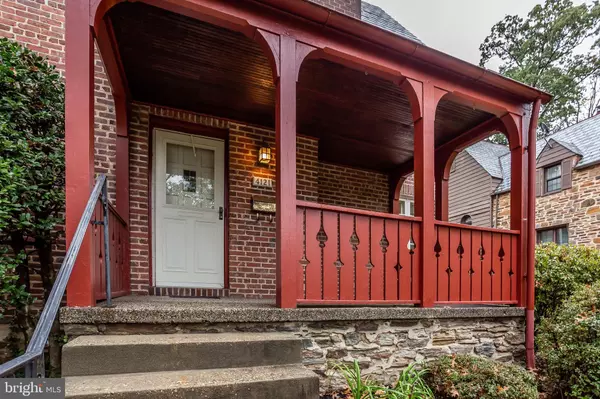$212,800
$235,000
9.4%For more information regarding the value of a property, please contact us for a free consultation.
4 Beds
2 Baths
1,760 SqFt
SOLD DATE : 11/19/2019
Key Details
Sold Price $212,800
Property Type Single Family Home
Sub Type Twin/Semi-Detached
Listing Status Sold
Purchase Type For Sale
Square Footage 1,760 sqft
Price per Sqft $120
Subdivision Original Northwood
MLS Listing ID MDBA489088
Sold Date 11/19/19
Style Tudor
Bedrooms 4
Full Baths 2
HOA Fees $1/ann
HOA Y/N Y
Abv Grd Liv Area 1,410
Originating Board BRIGHT
Year Built 1929
Annual Tax Amount $4,026
Tax Year 2019
Lot Size 4,400 Sqft
Acres 0.1
Lot Dimensions odd lot configuration. square footage is estimated from a location survey done in 1990, date of the last transfer.
Property Description
Iconic Tudor Semi-Detached in the heart of beautiful Original Northwood set on a landscaped & terraced hillside, this is one of only 3 pairs of homes to have this John Ahlers design. A lovely front porch frames the home, and the massive chimney is another focal point. An original leaded glass window abover the porch is also a trademark of the architect's design work. Inside there are hardwood floors, large banks of casement windows, formal living and dining rooms, an updated kitchen with stainless steel appliances, recessed lighting, and new cabinetry built to match the original Oxford units which were retained in the renovation. Off the kitchen is a cute screened porch overlooking the garden. Upstairs there are 3 BR's and a full bath on the second floor, and another BR on the 3rd floor, which also makes a great retreat or office or studio. The lower level has a classic B'more knotty pine club room, with an updated vinyl floor; a full bath with shower, and plenty of utility/storage space as well. House is heated by cozy steam radiators; Central Air is located in the 3rd floor, and supplies AC to floors 2 and 3 (with residual cool air falling to first floor). Outside, lovely gardens are bordered by stone retaining walls and flagstone walkways, and at the rear of the property there is a semi-detached one-car garage plus one off street parking space. Original Northwood is a Historic District that was developed around 1930 by the Roland Park Company, and is a popular and convenient location. Don't miss this opportunity to live in this terrific neighborhood! For neighborhood information and documents, including Architectural Guidelines please visit www.originalnorthwood.org. For information on the Greater Northwood Covenant Association, please visit www.GreaterNorthwood.org.
Location
State MD
County Baltimore City
Zoning R-3
Direction Southwest
Rooms
Other Rooms Living Room, Dining Room, Primary Bedroom, Bedroom 2, Bedroom 3, Bedroom 4, Kitchen, Family Room, Utility Room, Screened Porch
Basement Connecting Stairway, Partially Finished, Walkout Stairs
Interior
Interior Features Carpet, Ceiling Fan(s), Kitchen - Galley, Recessed Lighting, Pantry, Wood Floors
Hot Water Natural Gas
Heating Steam
Cooling Ceiling Fan(s), Central A/C
Flooring Hardwood, Vinyl, Ceramic Tile
Fireplaces Number 1
Equipment Built-In Range, Dishwasher, Oven/Range - Gas, Range Hood, Refrigerator, Stainless Steel Appliances, Washer/Dryer Stacked
Fireplace Y
Window Features Casement,Double Hung
Appliance Built-In Range, Dishwasher, Oven/Range - Gas, Range Hood, Refrigerator, Stainless Steel Appliances, Washer/Dryer Stacked
Heat Source Natural Gas
Laundry Basement
Exterior
Exterior Feature Porch(es)
Parking Features Garage Door Opener
Garage Spaces 2.0
Amenities Available None
Water Access N
View Garden/Lawn
Roof Type Slate,Rubber
Accessibility None
Porch Porch(es)
Total Parking Spaces 2
Garage Y
Building
Lot Description Irregular, Landscaping
Story 3+
Sewer Public Sewer
Water Public
Architectural Style Tudor
Level or Stories 3+
Additional Building Above Grade, Below Grade
New Construction N
Schools
School District Baltimore City Public Schools
Others
HOA Fee Include None
Senior Community No
Tax ID 0327393971C032
Ownership Fee Simple
SqFt Source Estimated
Acceptable Financing Cash, Conventional
Horse Property N
Listing Terms Cash, Conventional
Financing Cash,Conventional
Special Listing Condition Standard
Read Less Info
Want to know what your home might be worth? Contact us for a FREE valuation!

Our team is ready to help you sell your home for the highest possible price ASAP

Bought with Eleni T Bonds • Berkshire Hathaway HomeServices PenFed Realty







