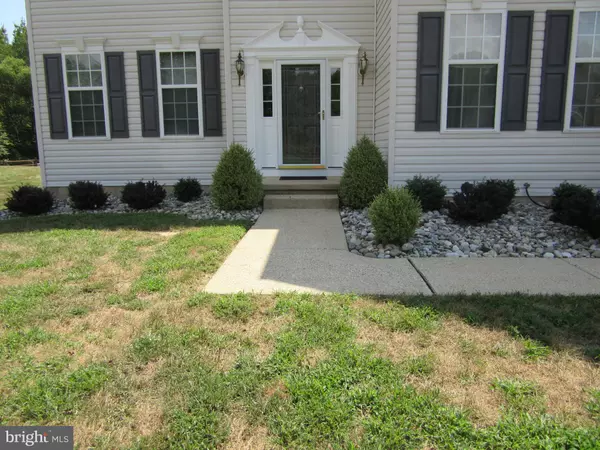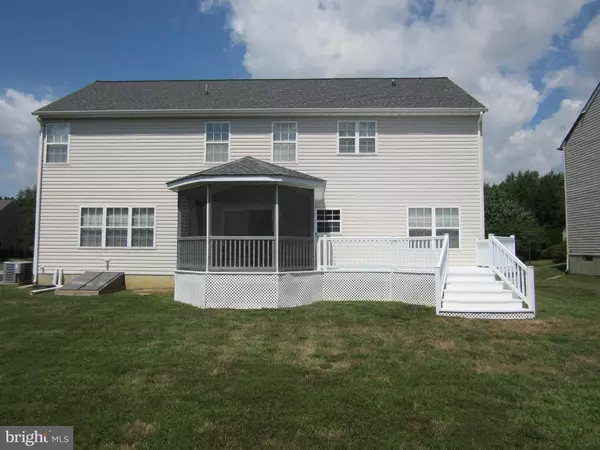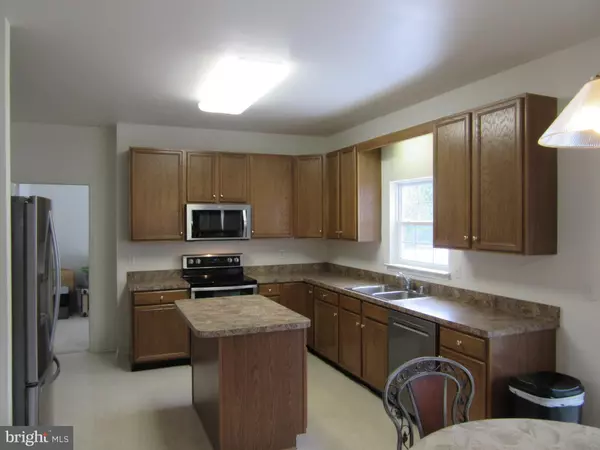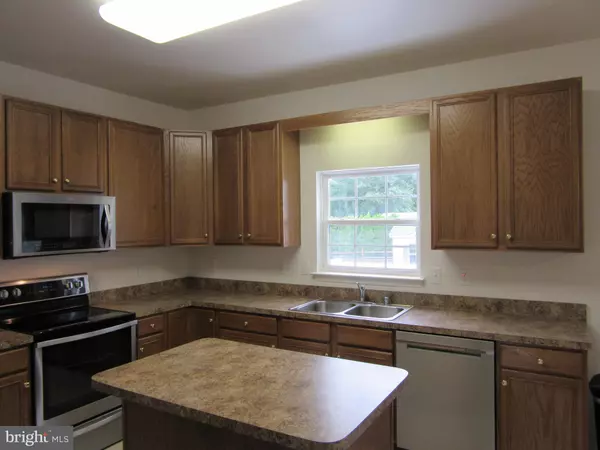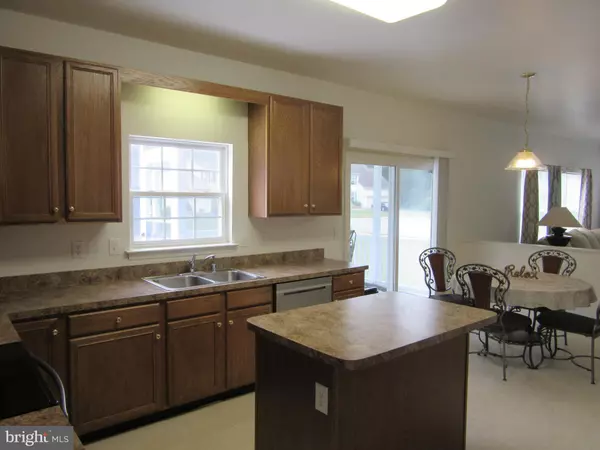$409,900
$409,900
For more information regarding the value of a property, please contact us for a free consultation.
4 Beds
3 Baths
2,300 SqFt
SOLD DATE : 11/15/2019
Key Details
Sold Price $409,900
Property Type Single Family Home
Sub Type Detached
Listing Status Sold
Purchase Type For Sale
Square Footage 2,300 sqft
Price per Sqft $178
Subdivision Rose Hill At Lexin
MLS Listing ID DENC484628
Sold Date 11/15/19
Style Colonial
Bedrooms 4
Full Baths 2
Half Baths 1
HOA Fees $14/ann
HOA Y/N Y
Abv Grd Liv Area 2,300
Originating Board BRIGHT
Year Built 2002
Annual Tax Amount $2,615
Tax Year 2018
Lot Size 0.380 Acres
Acres 0.38
Lot Dimensions 104.60 x 150.00
Property Description
Welcome to this move-in ready home in popular Rose Hill in the desirable school feeder pattern Appoquinimink school district. New updates include: Roof, gutters, shutters (2017) A/C (2014) Hot water heater (2019) New Landscaping (2017) Fresh paint (2019) Stove, dishwasher, microwave (2017) and new carpet in the family room (2019). This 4 bed 2.5 bath 2 car garage Colonial home has a finished basement, screen porch, and a maintenance free deck. Awesome open floor plan has a spacious kitchen with center island, breakfast area and opens to the family room with fireplace. A roomy dining and living room adds to the 1st floor. Need an office? The office is also located on the first floor along with the convenient laundry area. Upstairs you will see 4 generous size bedrooms with the master featuring a walk-in closet, along with a 4 piece master bath with double vanities, stand up shower, and Jacuzzi tub. The huge open finished basement (not permitted) has recessed lighting, shelving, a wet bar and a separate room for possibly a gym or play room plus storage. Outside you can relax in the screened porch and a maintenance free deck. Nice corner lot with a shed rounds out this very clean move-in ready home!
Location
State DE
County New Castle
Area Newark/Glasgow (30905)
Zoning NC21
Rooms
Other Rooms Living Room, Dining Room, Primary Bedroom, Bedroom 2, Bedroom 3, Bedroom 4, Kitchen, Family Room, Basement, Office, Screened Porch
Basement Full, Partially Finished
Interior
Interior Features Breakfast Area, Carpet, Chair Railings, Dining Area, Family Room Off Kitchen, Kitchen - Eat-In, Kitchen - Island, Primary Bath(s), Pantry, Stall Shower, Store/Office, Walk-in Closet(s), Wet/Dry Bar, WhirlPool/HotTub, Wood Floors
Heating Forced Air
Cooling Central A/C
Flooring Hardwood, Carpet, Vinyl
Fireplaces Number 1
Fireplaces Type Fireplace - Glass Doors, Gas/Propane
Fireplace Y
Heat Source Natural Gas
Laundry Main Floor
Exterior
Parking Features Garage - Front Entry, Garage Door Opener, Inside Access
Garage Spaces 2.0
Water Access N
Accessibility None
Attached Garage 2
Total Parking Spaces 2
Garage Y
Building
Story 2
Sewer Public Sewer
Water Public
Architectural Style Colonial
Level or Stories 2
Additional Building Above Grade, Below Grade
New Construction N
Schools
School District Appoquinimink
Others
Senior Community No
Tax ID 11-036.30-015
Ownership Fee Simple
SqFt Source Assessor
Acceptable Financing Cash, Conventional, FHA, VA
Listing Terms Cash, Conventional, FHA, VA
Financing Cash,Conventional,FHA,VA
Special Listing Condition Standard
Read Less Info
Want to know what your home might be worth? Contact us for a FREE valuation!

Our team is ready to help you sell your home for the highest possible price ASAP

Bought with Emma Payne • EXP Realty, LLC



