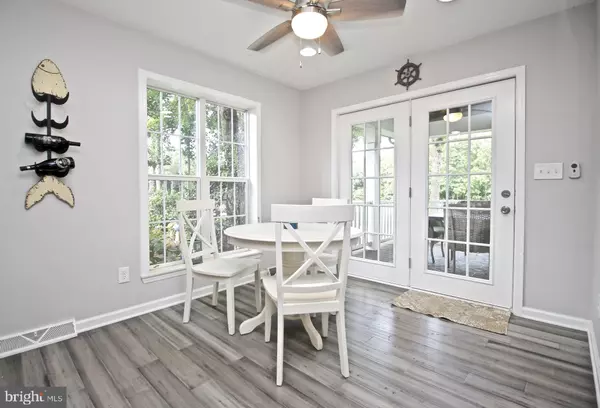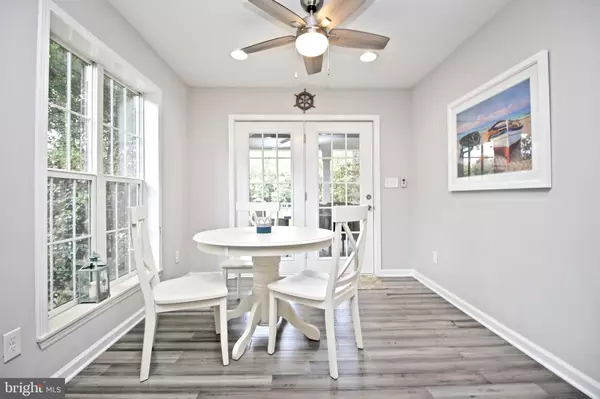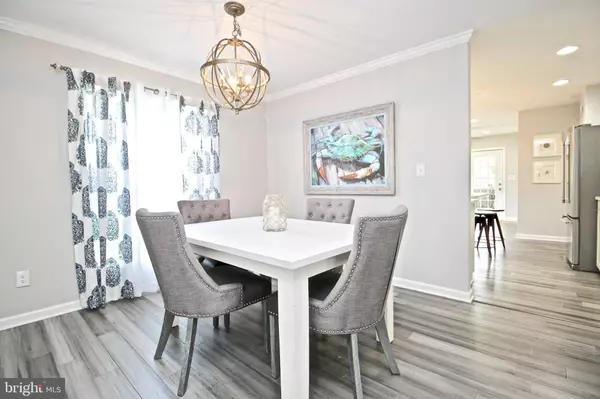$230,000
$239,900
4.1%For more information regarding the value of a property, please contact us for a free consultation.
3 Beds
3 Baths
1,830 SqFt
SOLD DATE : 11/15/2019
Key Details
Sold Price $230,000
Property Type Single Family Home
Sub Type Detached
Listing Status Sold
Purchase Type For Sale
Square Footage 1,830 sqft
Price per Sqft $125
Subdivision Baywood
MLS Listing ID DESU145856
Sold Date 11/15/19
Style Ranch/Rambler
Bedrooms 3
Full Baths 2
Half Baths 1
HOA Y/N N
Abv Grd Liv Area 1,830
Originating Board BRIGHT
Land Lease Amount 1312.0
Land Lease Frequency Monthly
Year Built 2001
Annual Tax Amount $847
Tax Year 2018
Lot Dimensions 0.00 x 0.00
Property Description
Welcome to 32599 Long Iron Way - Located in the desirable community of Baywood, this gorgeous 3 Bedroom, 2.1 Bathroom Ranch has been renovated from top to bottom and overlooks the 2nd hole! The main level presents new bamboo flooring throughout, a spacious living room with tons of natural light, dining area, laundry room and dream kitchen! The kitchen showcases white cabinetry, quartz countertops, recessed lighting, bar seating, stainless steel appliances and a breakfast area. Down the hall are 2 large bedrooms with ceiling fans and extensive closets; a full bathroom with custom tile and white vanity; powder room. The master bedrooms features a large closet with barn door and en suite with a soaking tub, walk in shower and double sink vanity. Additional features include 2 car garage, porch overlooking the beautiful scenery and walking distance to the community pool. Amenities include the resident pool, discounted golf, discount at clubhouse, putting greens, driving range, and tennis court. Residents also have access to private beaches, marina and discounted boat slips. *See Inclusions/Exclusions Sheet - House comes Furnished* Seller is a Licensed REALTOR.
Location
State DE
County Sussex
Area Indian River Hundred (31008)
Zoning AR-1
Rooms
Other Rooms Living Room, Dining Room, Primary Bedroom, Bedroom 2, Bedroom 3, Kitchen, Laundry
Main Level Bedrooms 3
Interior
Interior Features Ceiling Fan(s), Dining Area, Floor Plan - Open
Hot Water Electric
Heating Forced Air
Cooling Central A/C
Flooring Bamboo, Tile/Brick
Fireplaces Number 1
Equipment Dishwasher, Microwave, Oven - Self Cleaning, Refrigerator, Stainless Steel Appliances
Furnishings Yes
Fireplace N
Appliance Dishwasher, Microwave, Oven - Self Cleaning, Refrigerator, Stainless Steel Appliances
Heat Source Propane - Owned
Laundry Main Floor, Hookup
Exterior
Exterior Feature Porch(es), Enclosed
Parking Features Inside Access
Garage Spaces 6.0
Fence Vinyl
Water Access N
View Golf Course, Trees/Woods
Roof Type Architectural Shingle
Accessibility Other
Porch Porch(es), Enclosed
Attached Garage 2
Total Parking Spaces 6
Garage Y
Building
Story 1
Sewer Public Sewer
Water Public
Architectural Style Ranch/Rambler
Level or Stories 1
Additional Building Above Grade, Below Grade
New Construction N
Schools
School District Indian River
Others
Senior Community No
Tax ID 234-23.00-273.00-3218
Ownership Land Lease
SqFt Source Assessor
Horse Property N
Special Listing Condition Standard
Read Less Info
Want to know what your home might be worth? Contact us for a FREE valuation!

Our team is ready to help you sell your home for the highest possible price ASAP

Bought with DONNA KENNEDY • BAYWOOD HOMES LLC







