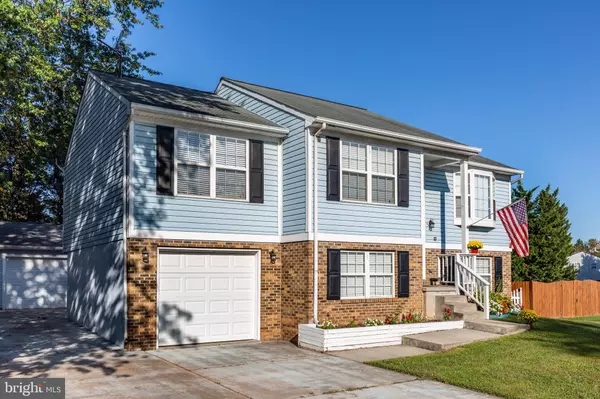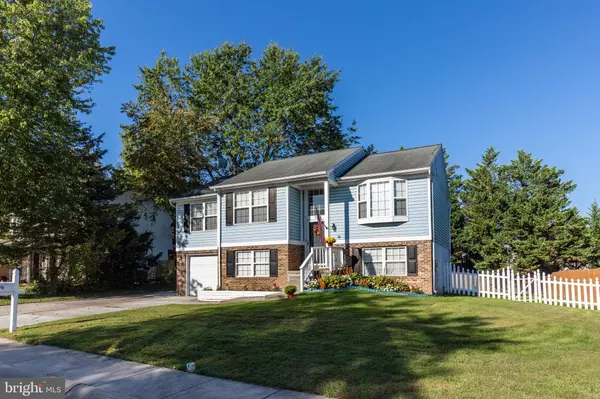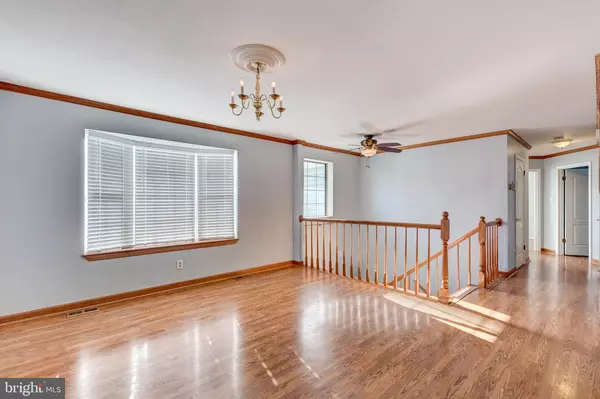$275,000
$269,900
1.9%For more information regarding the value of a property, please contact us for a free consultation.
4 Beds
3 Baths
1,683 SqFt
SOLD DATE : 11/15/2019
Key Details
Sold Price $275,000
Property Type Single Family Home
Sub Type Detached
Listing Status Sold
Purchase Type For Sale
Square Footage 1,683 sqft
Price per Sqft $163
Subdivision Roberts Mill Run
MLS Listing ID MDCR192482
Sold Date 11/15/19
Style Split Foyer
Bedrooms 4
Full Baths 3
HOA Y/N N
Abv Grd Liv Area 1,140
Originating Board BRIGHT
Year Built 1991
Annual Tax Amount $3,561
Tax Year 2018
Lot Size 10,000 Sqft
Acres 0.23
Property Description
Start off your Autumn Season with this picture perfect home! Yes, you will "fall" in love the minute you see the adorable and uniquely crafted front porch. This Home was specifically designed by Daybreak Estates when the original Roberts Mill subdivision was created. It has an awesome floor plan with an open concept the minute you step inside with the Living room, Dining room and Kitchen all open for your family pleasure & entertaining. There are 4 bedrooms & 3 full (recently updated) baths. The decor thru out is neutral which is a pleasing feature for the most "discriminate" buyer. The lower level has a huge family room which is perfect for family holiday gatherings, Sunday football gatherings....just wait til you see! I think one of the most exciting parts of this property is the detached oversized 2 car garage (21x19) with built-in heaters (fueled by propane gas) , electric & a workshop...but for those liking a 1 car attached garage....YES, this home has it too! So...if your looking to add a little pizzazz in your life this "fall"....wait no further!!! Promise, this home will not disappoint!
Location
State MD
County Carroll
Zoning RES
Rooms
Other Rooms Living Room, Dining Room, Primary Bedroom, Bedroom 2, Bedroom 3, Bedroom 4, Kitchen, Family Room, Laundry, Storage Room, Bathroom 1, Bathroom 3, Primary Bathroom
Basement Full, Heated, Garage Access, Sump Pump, Walkout Level, Windows, Fully Finished, Daylight, Full
Interior
Interior Features Attic, Built-Ins, Ceiling Fan(s), Combination Dining/Living, Crown Moldings, Floor Plan - Open, Kitchen - Country, Kitchen - Island, Primary Bath(s), Pantry, Upgraded Countertops, Wainscotting, Window Treatments
Hot Water Electric
Heating Heat Pump(s)
Cooling Central A/C, Ceiling Fan(s), Heat Pump(s)
Flooring Laminated, Ceramic Tile
Equipment Built-In Microwave, Dishwasher, Disposal, Dryer, Exhaust Fan, Icemaker, Oven/Range - Electric, Refrigerator, Stainless Steel Appliances, Washer, Water Heater, Dryer - Electric, Stove
Fireplace N
Window Features Bay/Bow,Double Pane
Appliance Built-In Microwave, Dishwasher, Disposal, Dryer, Exhaust Fan, Icemaker, Oven/Range - Electric, Refrigerator, Stainless Steel Appliances, Washer, Water Heater, Dryer - Electric, Stove
Heat Source Electric
Laundry Lower Floor
Exterior
Exterior Feature Porch(es), Patio(s)
Parking Features Garage - Front Entry, Basement Garage, Garage Door Opener, Inside Access, Oversized
Garage Spaces 3.0
Fence Rear, Privacy
Utilities Available Cable TV
Water Access N
Roof Type Asphalt
Accessibility None
Porch Porch(es), Patio(s)
Attached Garage 1
Total Parking Spaces 3
Garage Y
Building
Lot Description Backs to Trees, Landscaping
Story 2
Foundation Block
Sewer Public Sewer
Water Public
Architectural Style Split Foyer
Level or Stories 2
Additional Building Above Grade, Below Grade
Structure Type Dry Wall
New Construction N
Schools
Elementary Schools Taneytown
Middle Schools Northwest
High Schools Francis Scott Key Senior
School District Carroll County Public Schools
Others
Senior Community No
Tax ID 0701029312
Ownership Fee Simple
SqFt Source Assessor
Security Features Smoke Detector,Carbon Monoxide Detector(s)
Acceptable Financing FHA, VA, USDA
Listing Terms FHA, VA, USDA
Financing FHA,VA,USDA
Special Listing Condition Standard
Read Less Info
Want to know what your home might be worth? Contact us for a FREE valuation!

Our team is ready to help you sell your home for the highest possible price ASAP

Bought with Stephanie A Myers • Long & Foster Real Estate, Inc.







