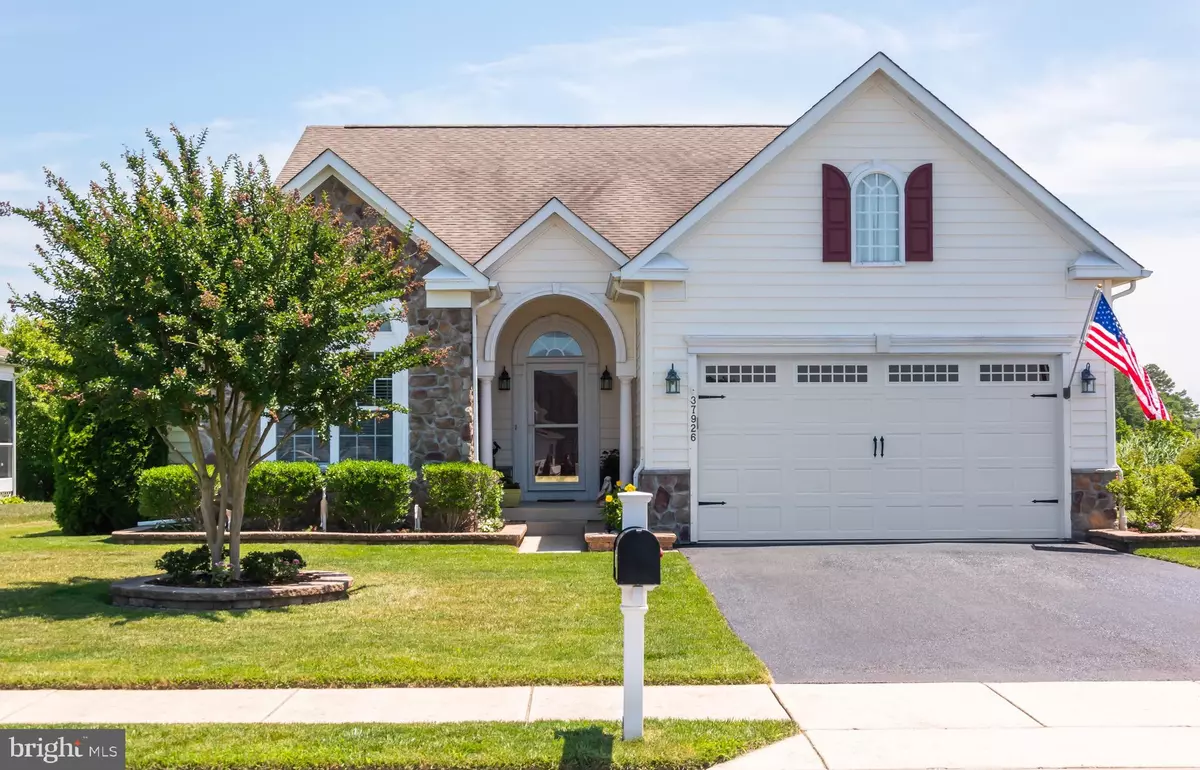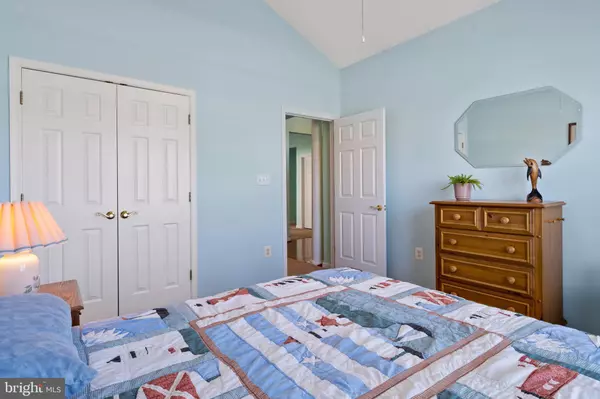$360,000
$369,900
2.7%For more information regarding the value of a property, please contact us for a free consultation.
3 Beds
3 Baths
2,500 SqFt
SOLD DATE : 11/15/2019
Key Details
Sold Price $360,000
Property Type Single Family Home
Sub Type Detached
Listing Status Sold
Purchase Type For Sale
Square Footage 2,500 sqft
Price per Sqft $144
Subdivision Bayview Landing
MLS Listing ID DESU142270
Sold Date 11/15/19
Style Coastal,Cape Cod
Bedrooms 3
Full Baths 3
HOA Fees $86/qua
HOA Y/N Y
Abv Grd Liv Area 2,500
Originating Board BRIGHT
Year Built 2006
Annual Tax Amount $1,312
Tax Year 2018
Lot Size 7,562 Sqft
Acres 0.17
Lot Dimensions 70.00 x 108.00
Property Description
This stunning 3BR, 3BA Brighton model by Ryan Homes has been upgraded, updated and meticulously maintained since the day it was built. The 2500 SF home has two master bedroom suites on the first floor. There is also a wonderful kitchen and great room, a large den/office with extensive built-in shelving, a two-car attached garage and a first floor laundry room. The home sits on a gorgeously landscaped that backs to private farmland with wildlife views from the three-season sun room. Walk out to the stone patio and enjoy wildlife views of the private farmland behind. There are raised beds with stone walls and an attached shed for your gardening supplies. Upstairs is third master suite with a large loft (pool table included!). This community has a large in-ground pool and is just minutes from concerts at the Freeman Stage and the beach and restaurants of Fenwick. Come see it today - this one won't last!
Location
State DE
County Sussex
Area Baltimore Hundred (31001)
Zoning G
Rooms
Other Rooms Kitchen, Sun/Florida Room, Great Room, Laundry, Loft, Office
Main Level Bedrooms 2
Interior
Interior Features Window Treatments, Walk-in Closet(s), Water Treat System, Primary Bath(s), Floor Plan - Open, Entry Level Bedroom, Ceiling Fan(s), Carpet
Hot Water Electric
Heating Forced Air
Cooling Central A/C
Equipment Water Heater, Water Conditioner - Owned, Washer, Refrigerator, Oven/Range - Electric, Microwave, Icemaker, Dryer - Electric, Disposal, Dishwasher, Air Cleaner
Furnishings No
Fireplace N
Appliance Water Heater, Water Conditioner - Owned, Washer, Refrigerator, Oven/Range - Electric, Microwave, Icemaker, Dryer - Electric, Disposal, Dishwasher, Air Cleaner
Heat Source Propane - Leased
Laundry Main Floor, Has Laundry
Exterior
Parking Features Garage - Front Entry, Garage Door Opener, Inside Access
Garage Spaces 6.0
Utilities Available Propane
Amenities Available Community Center, Pool - Outdoor
Water Access N
Roof Type Architectural Shingle
Accessibility None
Attached Garage 2
Total Parking Spaces 6
Garage Y
Building
Story 2
Sewer Public Sewer
Water Private
Architectural Style Coastal, Cape Cod
Level or Stories 2
Additional Building Above Grade, Below Grade
Structure Type Dry Wall,Cathedral Ceilings
New Construction N
Schools
School District Indian River
Others
HOA Fee Include Management,Pool(s),Snow Removal
Senior Community No
Tax ID 533-13.00-123.00
Ownership Fee Simple
SqFt Source Estimated
Acceptable Financing Conventional, Cash
Listing Terms Conventional, Cash
Financing Conventional,Cash
Special Listing Condition Standard
Read Less Info
Want to know what your home might be worth? Contact us for a FREE valuation!

Our team is ready to help you sell your home for the highest possible price ASAP

Bought with Maryellen Rosenblit • Coldwell Banker Realty







